9299 Fidelis Drive, Blue Ash, OH 45242
Local realty services provided by:ERA Martin & Associates
Listed by: joshua endsley
Office: lohmiller real estate
MLS#:1854642
Source:OH_CINCY
Price summary
- Price:$624,900
- Price per sq. ft.:$193.35
About this home
Welcome to 9299 Fidelis Dr! This unmatched luxury Ranch in the Kenview Hills Subdivision will leave you speechless from all of the details & high end touches while still at an affordable price point. You won't be able to pull yourself away from the chef's kitchen which is open to the family room & walk out to the new deck. Nothing was spared in this magazine worthy kitchen- incl. quartz countertops w/ waterfall feature on the peninsula, high-end GE Profile appliances with the latest smart technologies., 42 shaker wood cabinets, thoughtful coffee bar, double oven, lux. tile backsplash, & convenient pot filler. The back to back fireplace will make for a cozy evening in your family room or your formal living room thanks to the warmth of the re-finished original oak floors. Your laundry room incl. Edward Martin tile & wood cabinets with granite counters. 2nd primary suite in lower level has spa inspired bathroom and walk in closet. Entertain. room w/wet bar makes for great entertaining.
Contact an agent
Home facts
- Year built:1957
- Listing ID #:1854642
- Added:68 day(s) ago
- Updated:November 19, 2025 at 03:19 PM
Rooms and interior
- Bedrooms:4
- Total bathrooms:4
- Full bathrooms:3
- Half bathrooms:1
- Living area:3,232 sq. ft.
Heating and cooling
- Cooling:Central Air
- Heating:Forced Air, Gas
Structure and exterior
- Roof:Shingle
- Year built:1957
- Building area:3,232 sq. ft.
- Lot area:0.35 Acres
Utilities
- Water:Public
- Sewer:Public Sewer
Finances and disclosures
- Price:$624,900
- Price per sq. ft.:$193.35
New listings near 9299 Fidelis Drive
- New
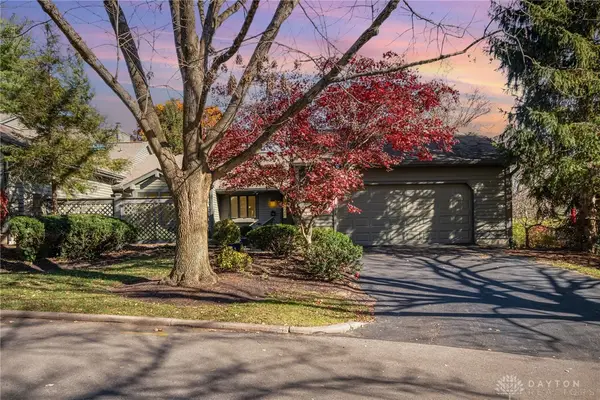 $600,000Active3 beds 3 baths2,909 sq. ft.
$600,000Active3 beds 3 baths2,909 sq. ft.22 Woodcreek Drive, Blue Ash, OH 45241
MLS# 948053Listed by: COLDWELL BANKER REALTY - New
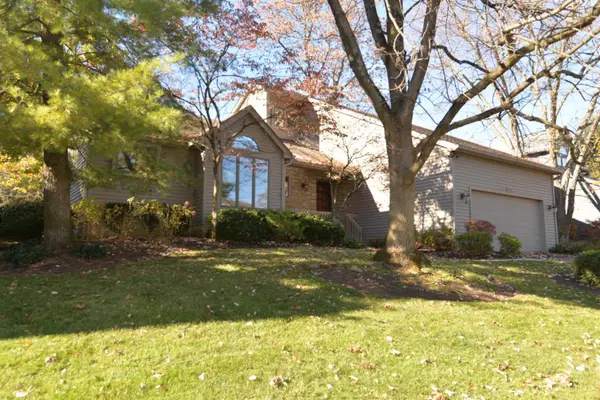 $539,000Active3 beds 3 baths2,665 sq. ft.
$539,000Active3 beds 3 baths2,665 sq. ft.104 Bentwood Court, Blue Ash, OH 45241
MLS# 1862168Listed by: COMEY & SHEPHERD 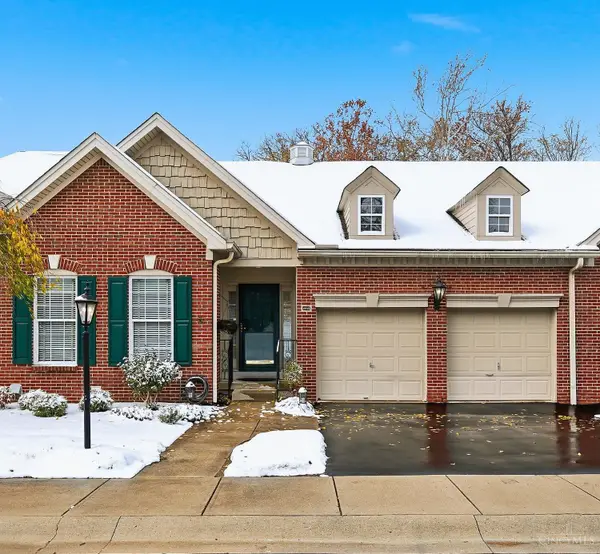 $550,000Pending4 beds 3 baths1,849 sq. ft.
$550,000Pending4 beds 3 baths1,849 sq. ft.4243 St Andrews Place, Blue Ash, OH 45236
MLS# 1861903Listed by: COMEY & SHEPHERD- New
 $495,000Active3 beds 2 baths1,556 sq. ft.
$495,000Active3 beds 2 baths1,556 sq. ft.3558 Lobelia Drive, Blue Ash, OH 45241
MLS# 1861959Listed by: LOU PARK REALTY - New
 $350,000Active4 beds 2 baths1,884 sq. ft.
$350,000Active4 beds 2 baths1,884 sq. ft.9384 Lark Court, Blue Ash, OH 45242
MLS# 1861783Listed by: SIBCY CLINE, INC. 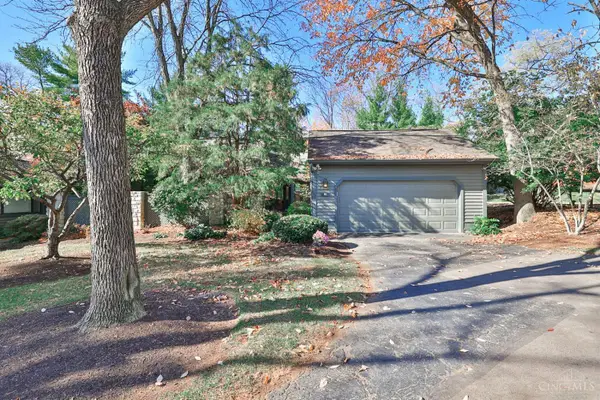 $575,000Pending3 beds 4 baths1,868 sq. ft.
$575,000Pending3 beds 4 baths1,868 sq. ft.12 Woodcreek Drive, Blue Ash, OH 45241
MLS# 1861079Listed by: SIBCY CLINE, INC.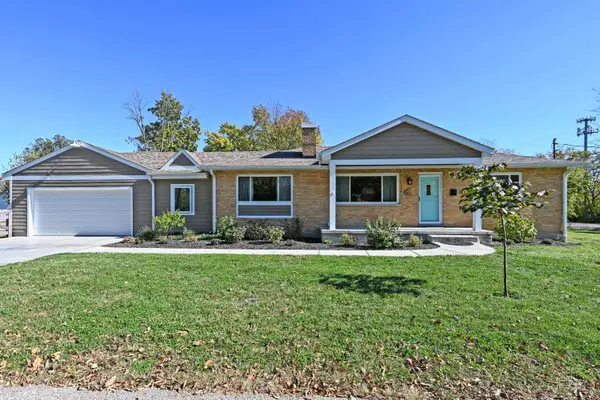 $500,000Active4 beds 2 baths2,022 sq. ft.
$500,000Active4 beds 2 baths2,022 sq. ft.9216 Grandview Avenue, Blue Ash, OH 45242
MLS# 1860777Listed by: COMEY & SHEPHERD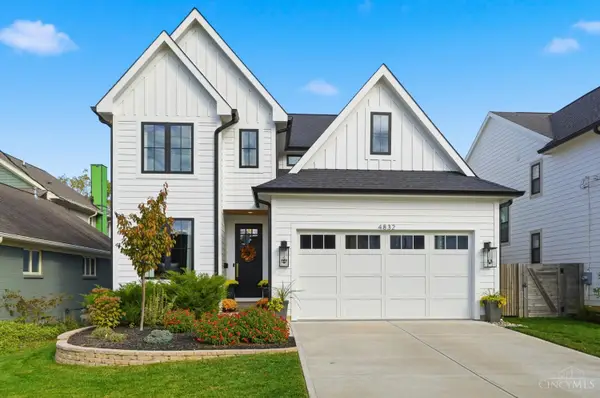 $950,000Pending4 beds 4 baths3,745 sq. ft.
$950,000Pending4 beds 4 baths3,745 sq. ft.4832 Prospect Avenue, Blue Ash, OH 45242
MLS# 1860648Listed by: CINCY FLAT FEE, LLC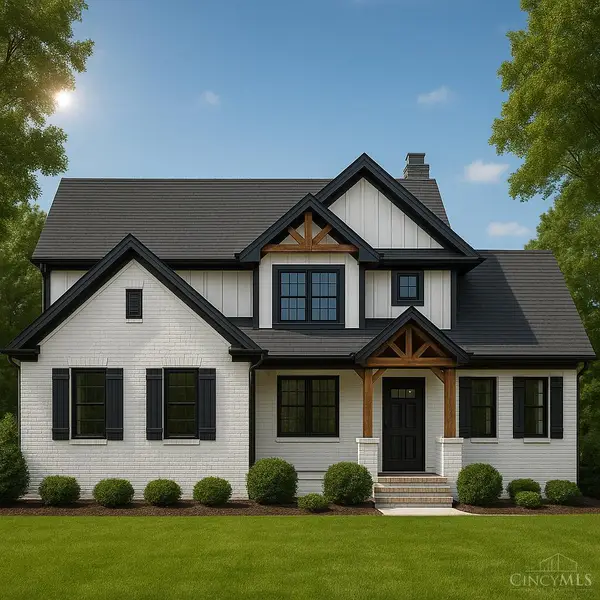 $1,350,000Active5 beds 4 baths
$1,350,000Active5 beds 4 baths6250 Cooper Road, Blue Ash, OH 45242
MLS# 1860370Listed by: LISTWITHFREEDOM.COM $1,025,000Pending4 beds 5 baths4,452 sq. ft.
$1,025,000Pending4 beds 5 baths4,452 sq. ft.4366 Chidester Lane, Blue Ash, OH 45241
MLS# 1860049Listed by: SIBCY CLINE, INC.
