Local realty services provided by:ERA Real Solutions Realty
Listed by: anthony precurato
Office: russell real estate services
MLS#:5183949
Source:OH_NORMLS
Price summary
- Price:$425,000
- Price per sq. ft.:$91.91
- Monthly HOA dues:$8.33
About this home
More than you would expect in this FIVE bedroom home with an in-law suite! You're going to need the extra wide driveway when you see how this home is perfectly set up for hosting. The main level consists of a semi open concept with two large living spaces, oversized dining room as well as an eat-in kitchen with a sunroom, half bathroom and laundry room. As an added bonus, there is also the in-law suite through the laundry area with its own access to the backyard. The upper level houses four total bedrooms and a full bathroom. The owner's suite has its own private bathroom with stand up shower, soaker tub, and large walk-in closet. The basement area is fully finished with a beautiful bar and another guest bedroom area. Finally, the backyard is complete with a large trex deck, in-ground pool, and hot tub! This will be the spot everyone wants to spend their weekends.
Contact an agent
Home facts
- Year built:1991
- Listing ID #:5183949
- Added:114 day(s) ago
- Updated:February 10, 2026 at 03:24 PM
Rooms and interior
- Bedrooms:5
- Total bathrooms:4
- Full bathrooms:3
- Half bathrooms:1
- Living area:4,624 sq. ft.
Heating and cooling
- Cooling:Central Air
- Heating:Forced Air, Gas
Structure and exterior
- Roof:Asphalt, Fiberglass
- Year built:1991
- Building area:4,624 sq. ft.
- Lot area:0.36 Acres
Utilities
- Water:Public
- Sewer:Public Sewer
Finances and disclosures
- Price:$425,000
- Price per sq. ft.:$91.91
- Tax amount:$6,383 (2025)
New listings near 2319 Hunters Ridge
- New
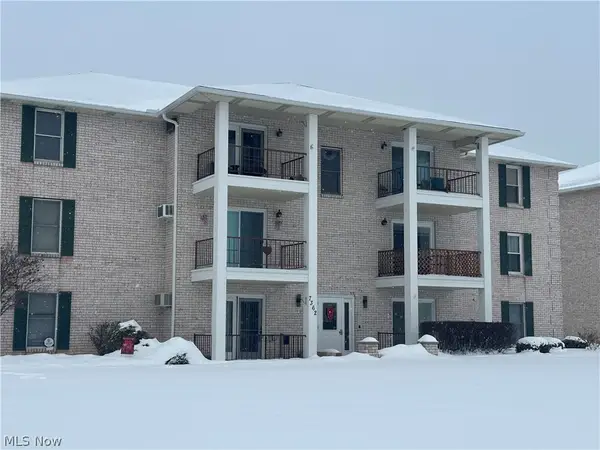 $119,500Active2 beds 1 baths1,056 sq. ft.
$119,500Active2 beds 1 baths1,056 sq. ft.7362 Eisenhower Drive #5, Boardman, OH 44512
MLS# 5185388Listed by: CENTURY 21 LAKESIDE REALTY - New
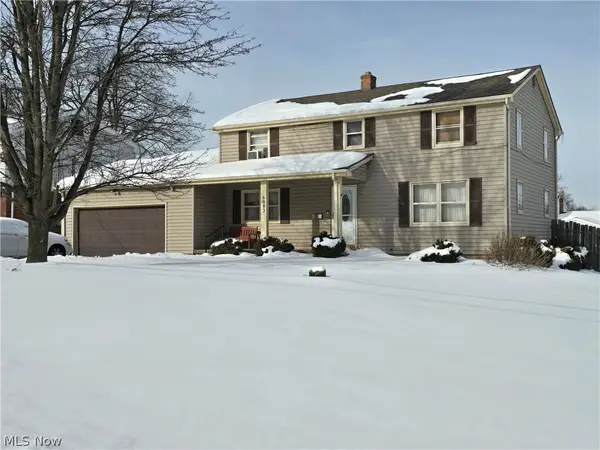 $245,000Active4 beds 3 baths
$245,000Active4 beds 3 baths8002 Sigle Lane, Poland, OH 44514
MLS# 5185733Listed by: CENTURY 21 LAKESIDE REALTY 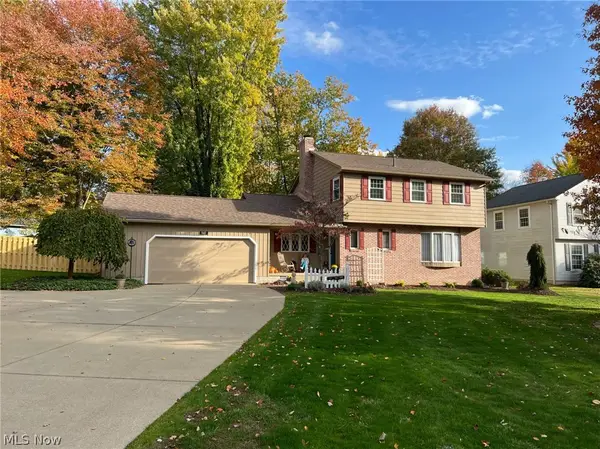 $279,000Pending4 beds 3 baths
$279,000Pending4 beds 3 baths547 Squirrel Hill Drive, Youngstown, OH 44512
MLS# 5185742Listed by: CENTURY 21 LAKESIDE REALTY- New
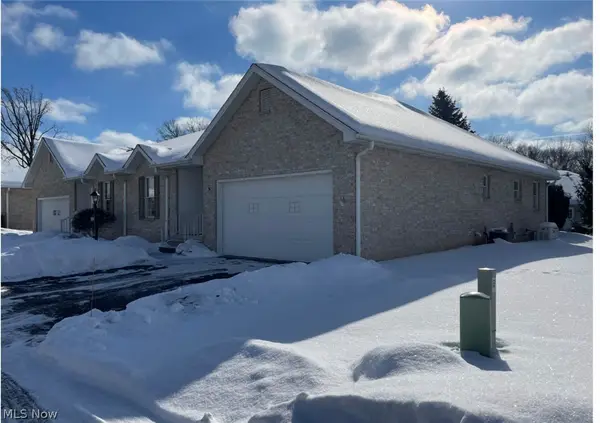 $220,000Active2 beds 2 baths1,504 sq. ft.
$220,000Active2 beds 2 baths1,504 sq. ft.191 Mathews Road #A, Boardman, OH 44512
MLS# 5185566Listed by: ZID REALTY & ASSOCIATES - New
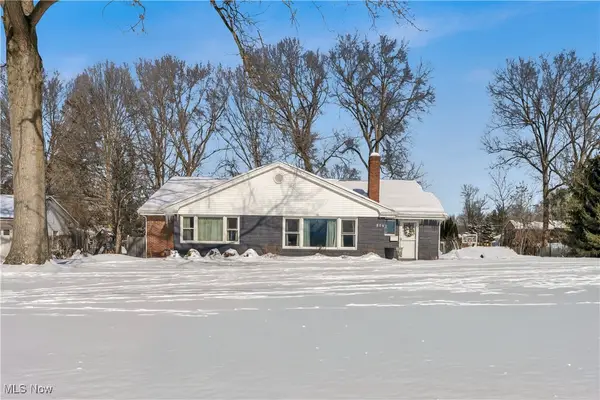 $425,000Active5 beds 3 baths3,754 sq. ft.
$425,000Active5 beds 3 baths3,754 sq. ft.804 Brookfield Avenue, Boardman, OH 44512
MLS# 5184560Listed by: EXP REALTY, LLC. - New
 $298,000Active3 beds 2 baths1,768 sq. ft.
$298,000Active3 beds 2 baths1,768 sq. ft.6960 Lockwood Boulevard, Youngstown, OH 44512
MLS# 5184675Listed by: CHOSEN REAL ESTATE GROUP - New
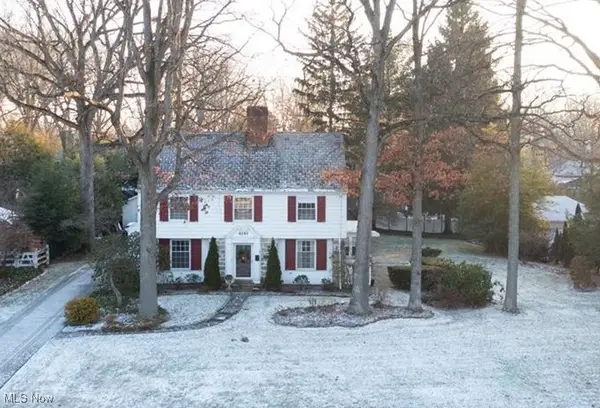 $329,900Active4 beds 4 baths3,780 sq. ft.
$329,900Active4 beds 4 baths3,780 sq. ft.4141 Windsor Road, Boardman, OH 44512
MLS# 5184811Listed by: BURGAN REAL ESTATE 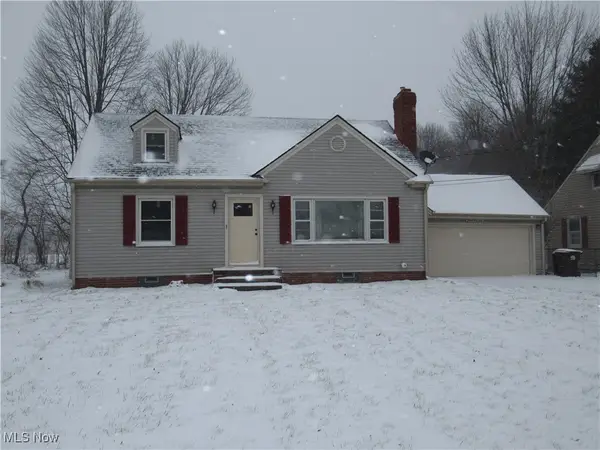 $178,000Pending4 beds 2 baths1,418 sq. ft.
$178,000Pending4 beds 2 baths1,418 sq. ft.850 Afton Avenue, Boardman, OH 44512
MLS# 5174769Listed by: KELLER WILLIAMS CHERVENIC RLTY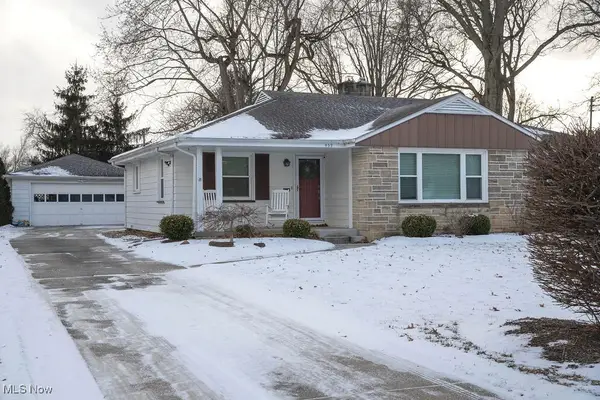 $189,000Pending3 beds 2 baths1,773 sq. ft.
$189,000Pending3 beds 2 baths1,773 sq. ft.459 Wildwood Drive, Youngstown, OH 44512
MLS# 5183939Listed by: BURGAN REAL ESTATE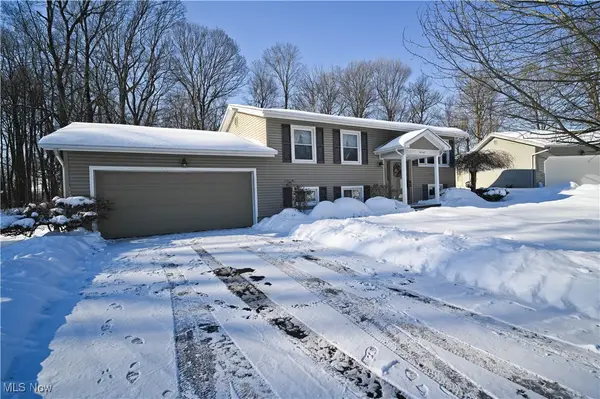 $200,000Pending3 beds 2 baths2,504 sq. ft.
$200,000Pending3 beds 2 baths2,504 sq. ft.4147 Baymar Drive, Boardman, OH 44511
MLS# 5184203Listed by: CENTURY 21 LAKESIDE REALTY

