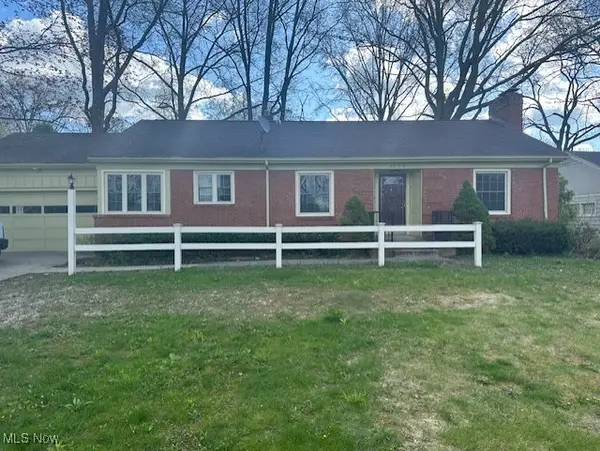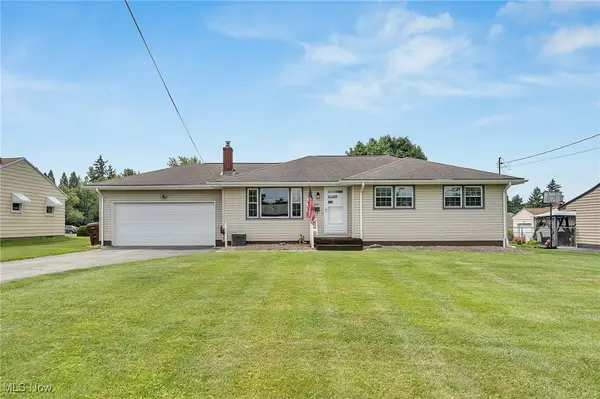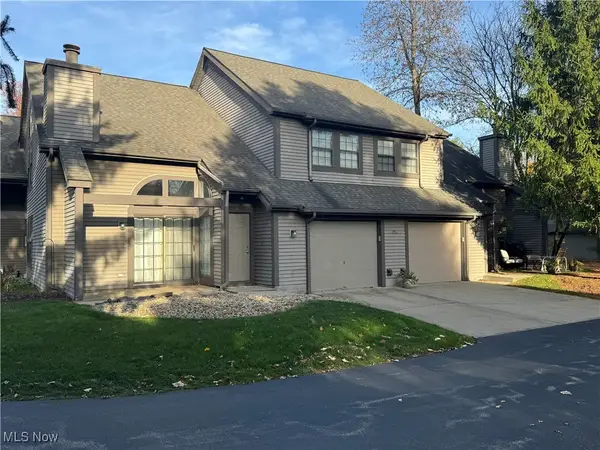7672 Huntington Drive, Boardman, OH 44512
Local realty services provided by:ERA Real Solutions Realty
Listed by: joseph a sabatine
Office: berkshire hathaway homeservices stouffer realty
MLS#:5169745
Source:OH_NORMLS
Price summary
- Price:$339,000
- Price per sq. ft.:$124.82
About this home
Stunning move-in-ready 3-bedroom, 2.5-bath home with a finished basement offering a potential fourth bedroom or additional living space! Beautiful hardwood floors flow from the inviting living room into the formal dining area, featuring crown molding and updated lighting. The spacious kitchen includes freshly painted cabinets, granite countertops, a new backsplash, and a range (2019), opening to a vaulted family room with a brand-new fireplace (2024). Sliding glass doors lead to a large Trex deck, perfect for entertaining. Upstairs, you'll find a new stair runner, plush carpet, a primary suite with a walk-in closet and private bath, and two additional bedrooms with double closets. Finished basement rooms for extra living space (2024) - New interior paint throughout (2024) - New fireplace centerpiece in the family room (2024) - Cosmetic upgrades enhancing modern appeal - Landscaping improvements boosting curb appeal (2024). This home combines warmth, charm, and modern comfort. Close to shopping, dining, and parks! Move-in ready and waiting for you. Don't miss this one! Schedule your private showing today!
Contact an agent
Home facts
- Year built:1995
- Listing ID #:5169745
- Added:5 day(s) ago
- Updated:November 11, 2025 at 08:32 AM
Rooms and interior
- Bedrooms:3
- Total bathrooms:3
- Full bathrooms:2
- Half bathrooms:1
- Living area:2,716 sq. ft.
Heating and cooling
- Cooling:Central Air
- Heating:Forced Air, Gas
Structure and exterior
- Roof:Asphalt, Fiberglass
- Year built:1995
- Building area:2,716 sq. ft.
- Lot area:0.37 Acres
Utilities
- Water:Public
- Sewer:Public Sewer
Finances and disclosures
- Price:$339,000
- Price per sq. ft.:$124.82
- Tax amount:$4,212 (2024)
New listings near 7672 Huntington Drive
- New
 $280,000Active3 beds 2 baths1,864 sq. ft.
$280,000Active3 beds 2 baths1,864 sq. ft.8479 Crystal Drive, Boardman, OH 44512
MLS# 5171197Listed by: CENTURY 21 LAKESIDE REALTY - New
 $175,000Active4 beds 2 baths
$175,000Active4 beds 2 baths3930 Risher Road, Youngstown, OH 44511
MLS# 5171190Listed by: GEISLER REALTY, LLC - New
 $269,900Active4 beds 3 baths2,216 sq. ft.
$269,900Active4 beds 3 baths2,216 sq. ft.4095 Stratford Road, Youngstown, OH 44512
MLS# 5168123Listed by: TRI SUN REAL ESTATE - New
 $23,000Active0.34 Acres
$23,000Active0.34 AcresIndianola Road, Boardman, OH 44512
MLS# 5170568Listed by: KELLER WILLIAMS CHERVENIC RLTY - New
 $23,000Active0.34 Acres
$23,000Active0.34 AcresCranberry Lane, Boardman, OH 44512
MLS# 5170595Listed by: KELLER WILLIAMS CHERVENIC RLTY - New
 $134,900Active3 beds 2 baths
$134,900Active3 beds 2 baths329 Afton Avenue, Boardman, OH 44512
MLS# 5170819Listed by: MORE OPTIONS REALTY, LLC - New
 $130,000Active2 beds 2 baths1,056 sq. ft.
$130,000Active2 beds 2 baths1,056 sq. ft.7380 Eisenhower Drive #5, Boardman, OH 44512
MLS# 5170760Listed by: BERKSHIRE HATHAWAY HOMESERVICES STOUFFER REALTY - New
 $350,000Active2 beds 3 baths
$350,000Active2 beds 3 baths7871 Walnut Street #A, Boardman, OH 44512
MLS# 5170334Listed by: MAYO & ASSOCIATES, INC.  $166,000Pending3 beds 2 baths1,632 sq. ft.
$166,000Pending3 beds 2 baths1,632 sq. ft.2021 Country Club Avenue, Youngstown, OH 44514
MLS# 5169953Listed by: NEXTHOME GO30 REALTY- New
 $189,500Active2 beds 3 baths1,380 sq. ft.
$189,500Active2 beds 3 baths1,380 sq. ft.1233 Red Tail Hawk Unit # 4 Court, Boardman, OH 44512
MLS# 5170361Listed by: ZID REALTY & ASSOCIATES
