11441 Glenpark Ne Road, Bolivar, OH 44612
Local realty services provided by:ERA Real Solutions Realty
Listed by: stephanie l glazer
Office: barnett inc. realtors
MLS#:5172097
Source:OH_NORMLS
Price summary
- Price:$440,000
- Price per sq. ft.:$126.4
About this home
Don't miss the opportunity for this amazing home & your chance to Live Abundantly! This home is situated on just over 3ac of gently sloped, grassy meadow w/a secluded feel, yet close to everything. Upon entering thru the front door, you'll find a Lg Office w/fantastic built-ins, and a small Piano Room- perfect for the piano, or a second office! Down the entry hall there's a cozy Family Room w/a stone fireplace (electric). It's open to the Dining Room w/a sliding glass door to the Deck, & open to the Kitchen. Kitchen has a 2nd stone fireplace (wood burning) updated granite counters. There's lovely, low-maintenance flooring thru the Kitchen, Half Bath, Laundry, & Mud Room. The entry hall & dining area have hardwood flooring. Heading upstairs you'll find 4 Bds w/plenty of space, one of which has an entire wall of closet. The Hall Bath has been updated & has tons of elbow room! The Master Bd has a Lg closet, and its own Bath, updated w/a newer granite counter & tiled tub/shower surround. Heading down to the Lower Level you'll find a large Rec Room, & an open space w/mirrors, perfect for workouts. The mechanicals are also on this level in a large, open space that offers a ton of storage and a second Laundry hookup! Heading back to the main floor & out through the Mud Room is the main floor Laundry Room, and the door to a Breezeway that offers more storage, & an exit to the Deck & above ground Swimming Pool! Through the second door in the Mud Room is a short, covered walkway into the roomy 3 Car Garage. This home is beautiful, and close to Bolivar Dam where you'll find gorgeous views, a nicely maintained park, & even club soccer fields. Also close by are the basketball courts, canoe livery, Wilkshire Hills shopping, restaurants, & medical offices, as well as the Village of Bolivar w/additional dining & shopping. The nearby Bolivar Industrial Park, and I-77 ramps for quick trips to Dover, New Phila & Canton are additional perks! Audio & Video recording devices are in use.
Contact an agent
Home facts
- Year built:1978
- Listing ID #:5172097
- Added:94 day(s) ago
- Updated:February 20, 2026 at 08:19 AM
Rooms and interior
- Bedrooms:4
- Total bathrooms:3
- Full bathrooms:2
- Half bathrooms:1
- Living area:3,481 sq. ft.
Heating and cooling
- Cooling:Central Air
- Heating:Fireplaces, Forced Air, Gas
Structure and exterior
- Year built:1978
- Building area:3,481 sq. ft.
- Lot area:3.16 Acres
Utilities
- Water:Public
- Sewer:Septic Tank
Finances and disclosures
- Price:$440,000
- Price per sq. ft.:$126.4
- Tax amount:$4,862 (2024)
New listings near 11441 Glenpark Ne Road
- Open Sun, 1 to 3pmNew
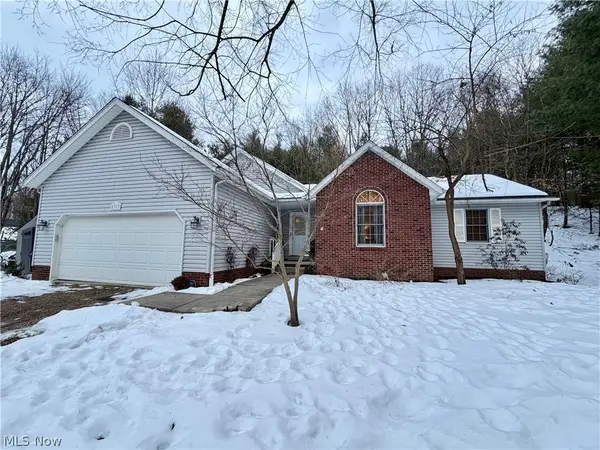 $289,900Active2 beds 2 baths1,760 sq. ft.
$289,900Active2 beds 2 baths1,760 sq. ft.8397 French Hill Nw Road, Bolivar, OH 44612
MLS# 5186753Listed by: KELLER WILLIAMS LEGACY GROUP REALTY - New
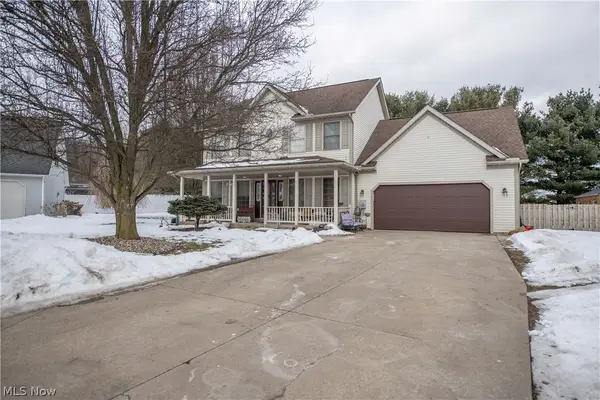 $429,900Active4 beds 3 baths3,132 sq. ft.
$429,900Active4 beds 3 baths3,132 sq. ft.680 Willow Dale Nw Street, Bolivar, OH 44612
MLS# 5186090Listed by: KELLER WILLIAMS LEGACY GROUP REALTY 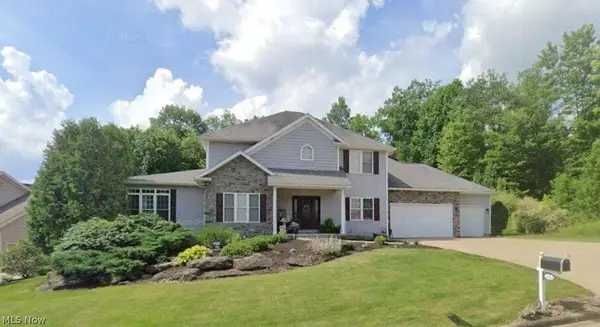 $574,900Pending5 beds 3 baths4,485 sq. ft.
$574,900Pending5 beds 3 baths4,485 sq. ft.11384 Whitetail Run Nw Street, Bolivar, OH 44612
MLS# 5185357Listed by: MCINTURF REALTY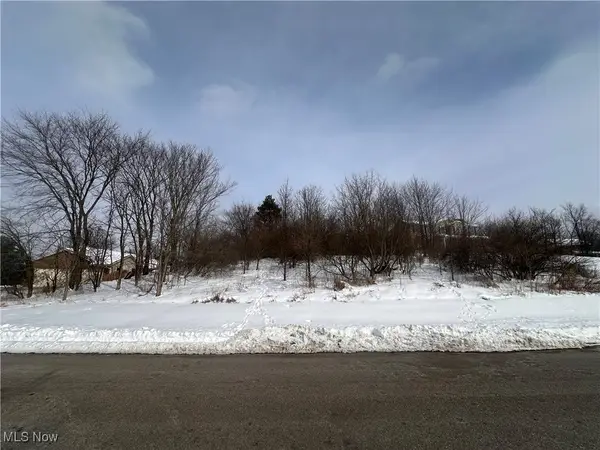 $74,900Active0.67 Acres
$74,900Active0.67 AcresLa Font Circle, Bolivar, OH 44612
MLS# 5185381Listed by: KELLER WILLIAMS LEGACY GROUP REALTY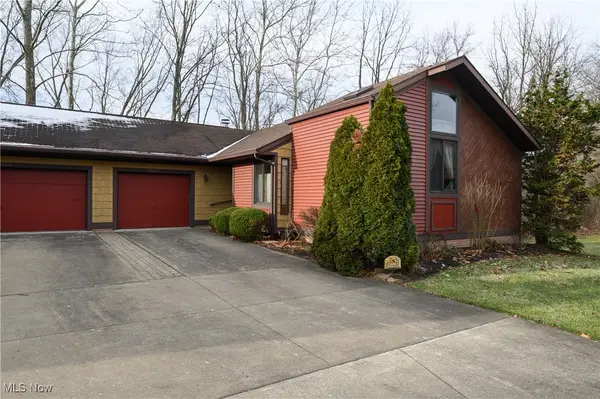 $164,900Pending2 beds 2 baths1,475 sq. ft.
$164,900Pending2 beds 2 baths1,475 sq. ft.9556 Wilkshire Boulevard #B, Bolivar, OH 44612
MLS# 5183331Listed by: KELLER WILLIAMS GREATER METROPOLITAN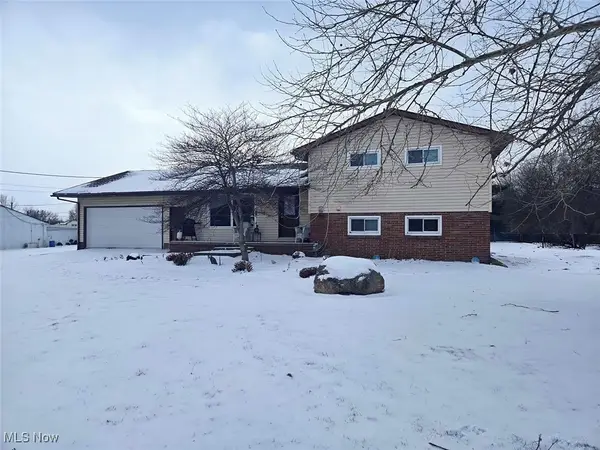 $243,900Active3 beds 2 baths2,640 sq. ft.
$243,900Active3 beds 2 baths2,640 sq. ft.9490 State Route 212 Ne, Bolivar, OH 44612
MLS# 5183857Listed by: KIKO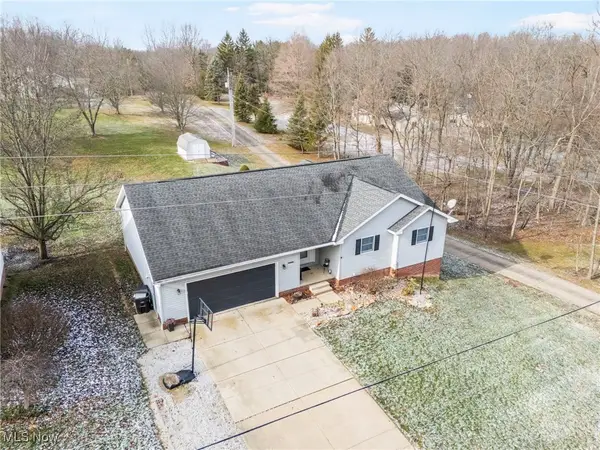 $335,000Pending4 beds 3 baths2,763 sq. ft.
$335,000Pending4 beds 3 baths2,763 sq. ft.10476 Welton Ne Road, Bolivar, OH 44612
MLS# 5181111Listed by: RE/MAX EDGE REALTY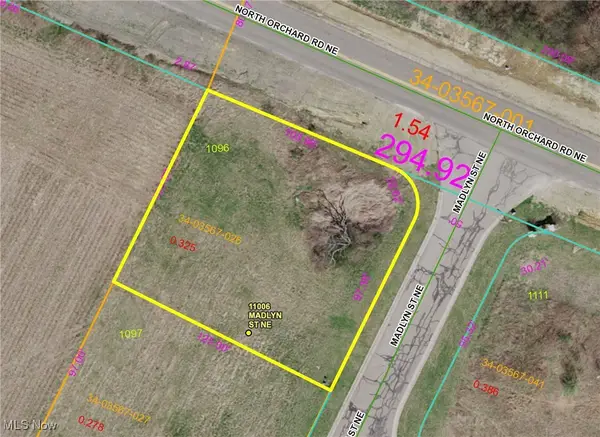 $50,000Active0.32 Acres
$50,000Active0.32 Acres11006 Madlyn Ne Street, Bolivar, OH 44612
MLS# 5182516Listed by: MCINTURF REALTY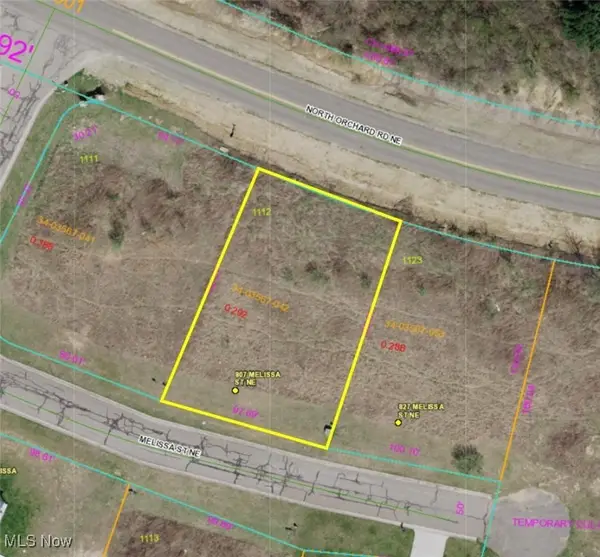 $50,000Active0.29 Acres
$50,000Active0.29 Acres807 Melissa Ne Street, Bolivar, OH 44612
MLS# 5182523Listed by: MCINTURF REALTY $309,900Active6 beds 3 baths3,072 sq. ft.
$309,900Active6 beds 3 baths3,072 sq. ft.792 Kingwood Ne Drive, Bolivar, OH 44612
MLS# 5181272Listed by: KELLER WILLIAMS LEGACY GROUP REALTY

