16920 Long Judson Road, Bowling Green, OH 43402
Local realty services provided by:ERA Geyer Noakes Realty Group
Listed by: pamela a king
Office: howard hanna
MLS#:6132597
Source:OH_TBR
Price summary
- Price:$470,000
- Price per sq. ft.:$225.96
About this home
Don't miss this 5.28-acre Equestrian Farm featuring 2,080 sq.ft, 3-bedroom, 2.5 bath Cape Cod home with a country style front porch. The 36 x 50 functioning horse barn has 5-6 horse stalls, a tack room with water and heat, concrete down the middle of the barn and a loft that holds 200 bales of hay. Your 4-legged friends will enjoy the connected fenced pastures as they roam in and out, from the back to the front of the property and around the pond, there is an electric fence behind the back barn, there also is a run-in shed, and a fenced dog area at the front of the property. While sitting on your back composite deck, enjoy the16-ft deep, .5 acre fully stocked pond, with an aerator, that wraps around the side of your home. The home features a 16 x12,1st floor primary suite, walk-in closet and private bath with step in shower. Enjoy the convenience of a first-floor laundry, and half bath. The eat-in kitchen has a newer sink, stainless steel appliances, stove/dishwasher/microwave new in 2021 and a breakfast bar and is open to a spacious great room with a corner gas fireplace. The dining area has sliders to the deck overlooking the pond. Upstairs you will find 2 bedrooms plus a full bath with an updated tub surround. The basement includes a rec room area, 2nd laundry room (washer and dryer stays), there are dog kennels and a breeding room and a dog bath area. There is extra storage and a sump-pump, water filtration system and a bleach injector. There is a wonderful 36 x 50 detached Garage/Outbuilding with a concrete floor, high door openings on 2 sides, which doubles as your garage and is great for toys for all ages, also has 200-amp electric that goes to the horse barn and has plenty of storage. Updates; furnace 2022, roof (2025) with a 50-year transferable warranty, dishwasher (2021) More details available, just ask!
Contact an agent
Home facts
- Year built:1999
- Listing ID #:6132597
- Added:220 day(s) ago
- Updated:February 16, 2026 at 07:24 PM
Rooms and interior
- Bedrooms:3
- Total bathrooms:3
- Full bathrooms:2
- Half bathrooms:1
- Living area:2,080 sq. ft.
Heating and cooling
- Cooling:Central Air
- Heating:Forced Air, Propane
Structure and exterior
- Roof:Shingle
- Year built:1999
- Building area:2,080 sq. ft.
- Lot area:5.28 Acres
Schools
- High school:Otsego
- Middle school:None
- Elementary school:Otsego
Utilities
- Water:Pond
- Sewer:Septic Tank, Sewer Not Available
Finances and disclosures
- Price:$470,000
- Price per sq. ft.:$225.96
New listings near 16920 Long Judson Road
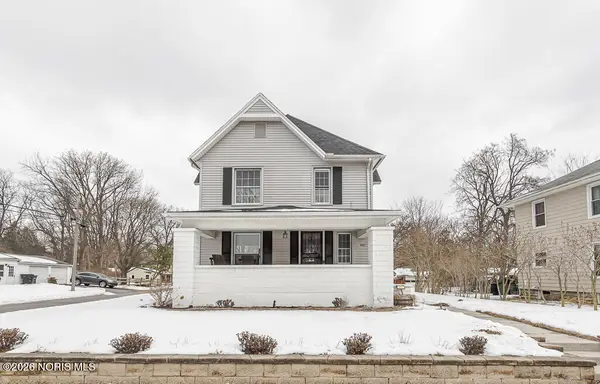 $320,000Pending4 beds 2 baths2,266 sq. ft.
$320,000Pending4 beds 2 baths2,266 sq. ft.610 Wallace Avenue, Bowling Green, OH 43402
MLS# 10004043Listed by: KEY REALTY- New
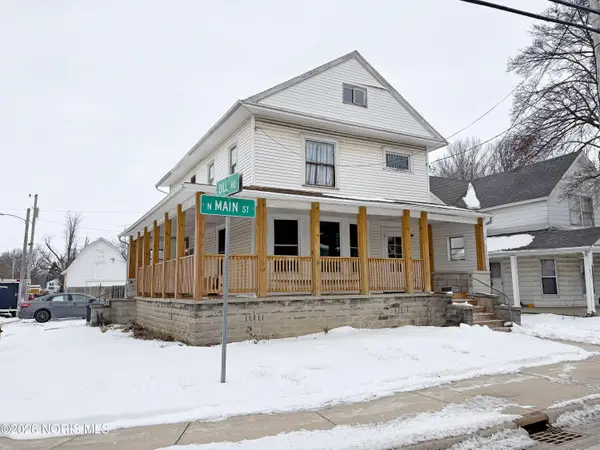 $199,900Active5 beds 2 baths2,008 sq. ft.
$199,900Active5 beds 2 baths2,008 sq. ft.933 N Main Street, Bowling Green, OH 43402
MLS# 10003947Listed by: A.A. GREEN REALTY, INC. - New
 $350,000Active4 beds 3 baths2,412 sq. ft.
$350,000Active4 beds 3 baths2,412 sq. ft.10 Picardie Court, Bowling Green, OH 43402
MLS# 10003893Listed by: KEY REALTY LTD - New
 $59,900Active3 beds 2 baths2,770 sq. ft.
$59,900Active3 beds 2 baths2,770 sq. ft.535 W Gypsy Lane Road, Bowling Green, OH 43402
MLS# 10003877Listed by: A.A. GREEN REALTY, INC. - New
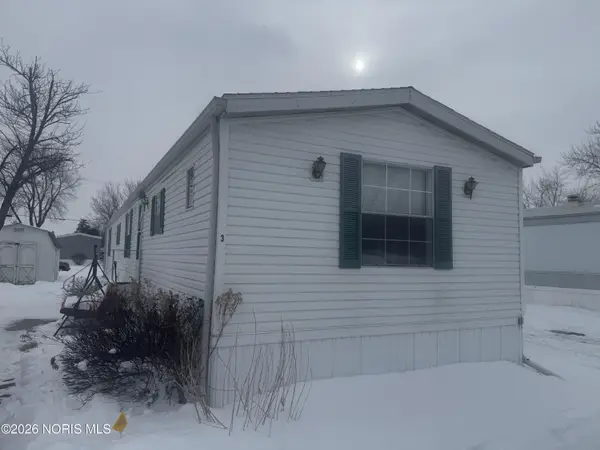 $49,900Active3 beds 2 baths1,200 sq. ft.
$49,900Active3 beds 2 baths1,200 sq. ft.315 Parkview Drive, Bowling Green, OH 43402
MLS# 10003863Listed by: LPG REALTY - New
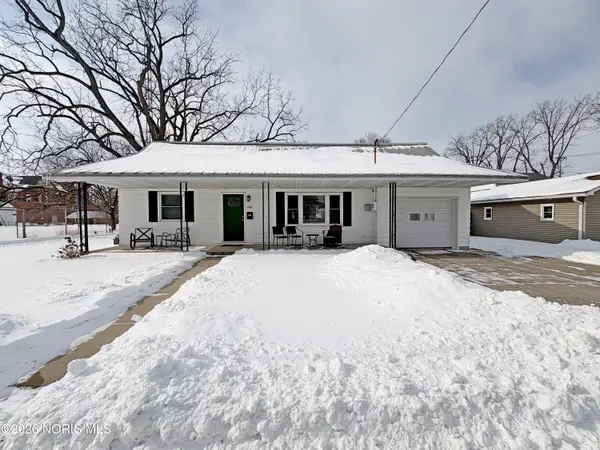 $234,900Active4 beds 2 baths1,600 sq. ft.
$234,900Active4 beds 2 baths1,600 sq. ft.408 S Prospect Street, Bowling Green, OH 43402
MLS# 10003815Listed by: A.A. GREEN REALTY, INC. 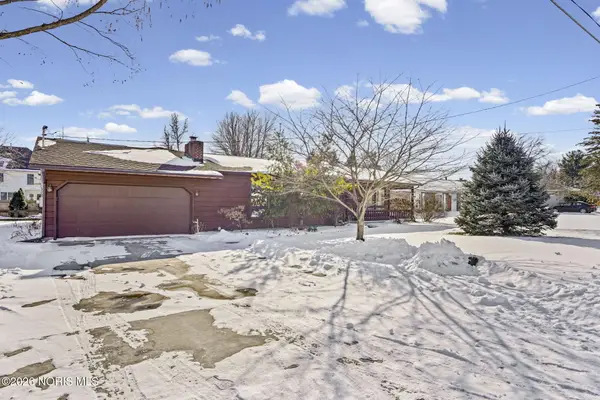 $272,000Active3 beds 3 baths2,088 sq. ft.
$272,000Active3 beds 3 baths2,088 sq. ft.1421 Conneaut Avenue, Bowling Green, OH 43402
MLS# 10003800Listed by: THE DANBERRY CO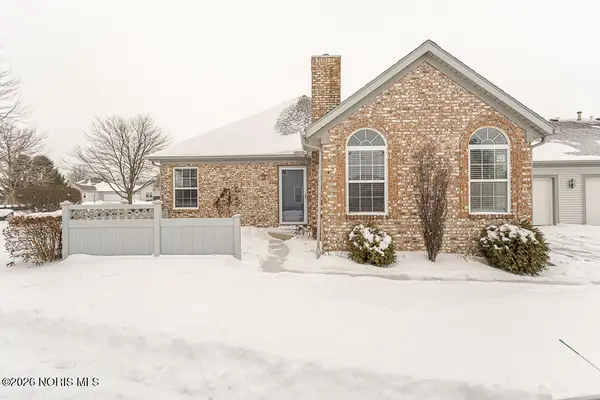 $235,000Active2 beds 2 baths1,115 sq. ft.
$235,000Active2 beds 2 baths1,115 sq. ft.45 W Foxgate Circle, Bowling Green, OH 43402
MLS# 10003745Listed by: THE DANBERRY CO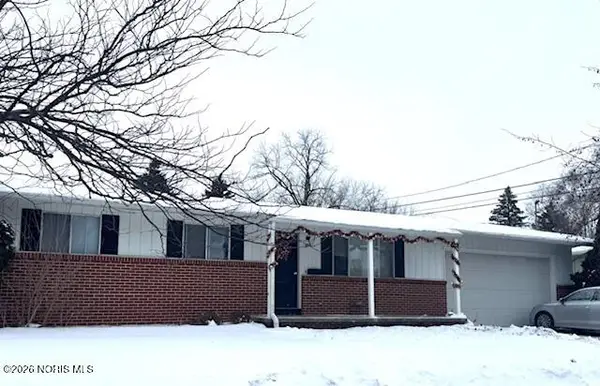 $189,900Active3 beds 2 baths988 sq. ft.
$189,900Active3 beds 2 baths988 sq. ft.517 N Summit Street, Bowling Green, OH 43402
MLS# 10003733Listed by: NEWLOVE REALTY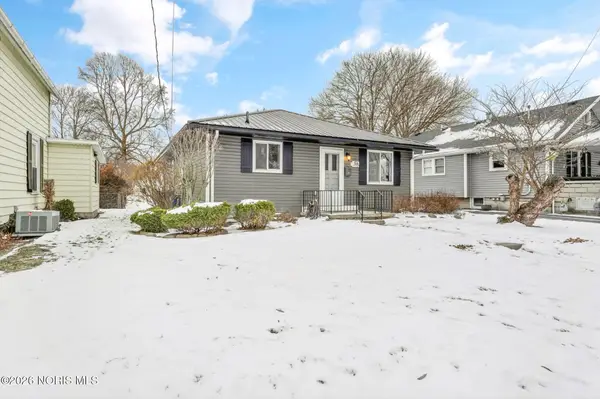 $219,000Active3 beds 1 baths1,176 sq. ft.
$219,000Active3 beds 1 baths1,176 sq. ft.429 S Maple Street, Bowling Green, OH 43402
MLS# 10003527Listed by: THE DANBERRY CO

