19673 Hull Prairie Road, Bowling Green, OH 43402
Local realty services provided by:ERA Geyer Noakes Realty Group
Listed by: jeffrey studer
Office: the danberry co
MLS#:10001058
Source:OH_TBR
Price summary
- Price:$129,900
- Price per sq. ft.:$92.26
About this home
Charming 1900 Farmhouse with Room to Grow - Country Living Near Perrysburg & Bowling Green Discover the character and possibilities of this classic farmhouse nestled on a peaceful 0.69-acre country lot. Built in 1900, this home offers timeless appeal with modern essentials and plenty of room for personalization. Inside, you'll find two bedrooms upstairs, plus a third room thoughtfully converted into a spacious walk-in closet. The home features two full bathrooms—one on the main level with convenient laundry access, and another upstairs. The flexible layout is ideal for those seeking a cozy retreat with room to refresh and reimagine. Enjoy the comfort of dual heating systems: electric forced air with a heat pump, or cozy up with the wood-fired option located on the property. A tankless, instant hot water system and vinyl windows add efficiency and value. Outside, the detached 3+ car pole barn garage provides ample space for vehicles, hobbies, or storage. Whether you're dreaming of a garden, workshop, or simply enjoying the open space, this property offers the tranquility of country living just minutes from Perrysburg and Bowling Green. The current septic system is inoperable, but new plans are available and approved by the County; ready for the new buyer to install. Priced to reflect the updates needed, this home is perfect for buyers ready to bring their vision and make it their own.
Contact an agent
Home facts
- Year built:1900
- Listing ID #:10001058
- Added:9 day(s) ago
- Updated:November 15, 2025 at 09:25 AM
Rooms and interior
- Bedrooms:2
- Total bathrooms:2
- Full bathrooms:2
- Living area:1,408 sq. ft.
Heating and cooling
- Cooling:Central Air
- Heating:Electric, Forced Air, Heat Pump, Wood
Structure and exterior
- Roof:Shingle
- Year built:1900
- Building area:1,408 sq. ft.
- Lot area:0.69 Acres
Schools
- High school:Otsego
- Middle school:None
- Elementary school:Otsego
Utilities
- Water:Well
- Sewer:Septic Tank
Finances and disclosures
- Price:$129,900
- Price per sq. ft.:$92.26
New listings near 19673 Hull Prairie Road
- New
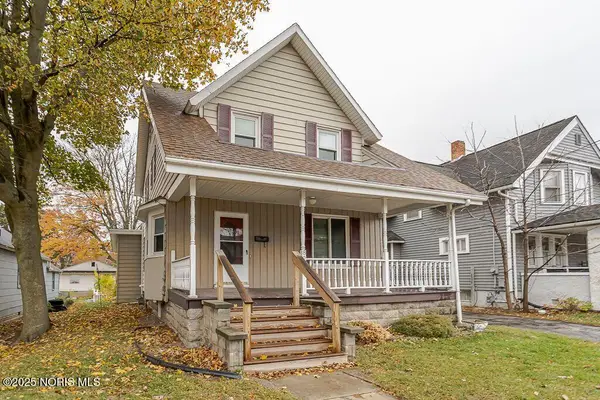 $159,900Active3 beds 2 baths1,160 sq. ft.
$159,900Active3 beds 2 baths1,160 sq. ft.822 N Main Street, Bowling Green, OH 43402
MLS# 10001423Listed by: ILINK REAL ESTATE COMPANY, LLC - New
 $250,000Active4 beds 3 baths2,470 sq. ft.
$250,000Active4 beds 3 baths2,470 sq. ft.13124 Devils Hole Road, Bowling Green, OH 43402
MLS# 10001327Listed by: A.A. GREEN REALTY, INC. - Open Sat, 1 to 3pmNew
 $349,900Active3 beds 2 baths1,763 sq. ft.
$349,900Active3 beds 2 baths1,763 sq. ft.244 E Bay Harbor Court, Bowling Green, OH 43402
MLS# 10001321Listed by: RE/MAX PREFERRED ASSOCIATES - New
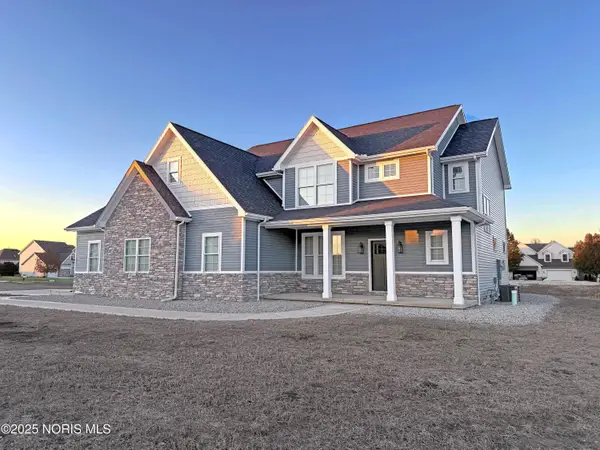 $559,000Active4 beds 3 baths2,535 sq. ft.
$559,000Active4 beds 3 baths2,535 sq. ft.956 Heather Court, Bowling Green, OH 43402
MLS# 10001307Listed by: DENNY HENLINES HOME TOWN REALT - New
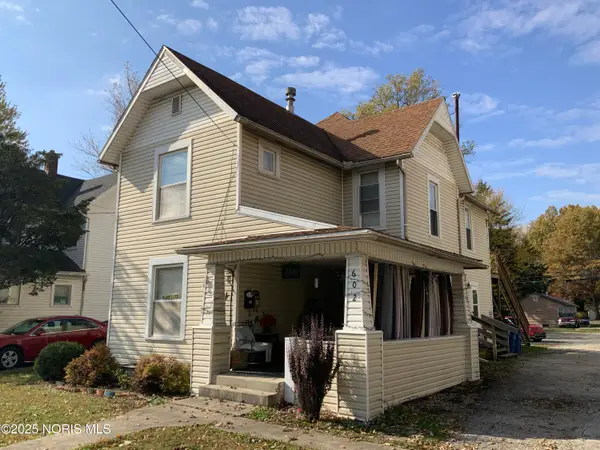 $1,000Active-- beds -- baths
$1,000Active-- beds -- baths602 S Main Street, Bowling Green, OH 43402
MLS# 10001286Listed by: WALTON REALTY & AUCTION - New
 $1,000Active3 beds 1 baths1,248 sq. ft.
$1,000Active3 beds 1 baths1,248 sq. ft.345 Buttonwood Avenue, Bowling Green, OH 43402
MLS# 10001279Listed by: WALTON REALTY & AUCTION - New
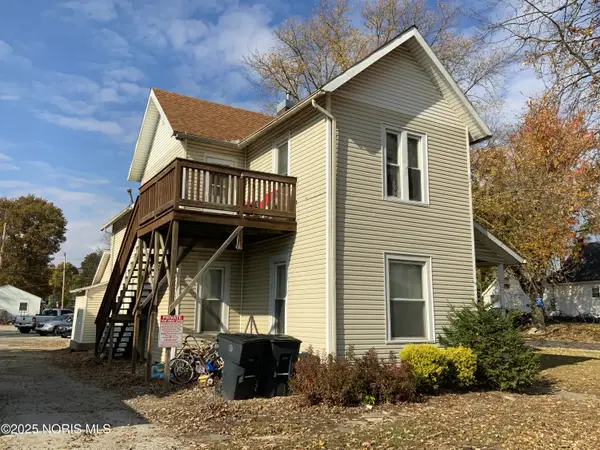 $1,000Active-- beds -- baths
$1,000Active-- beds -- baths542 S Main Street, Bowling Green, OH 43402
MLS# 10001283Listed by: WALTON REALTY & AUCTION - New
 $1,000Active3 beds 1 baths1,188 sq. ft.
$1,000Active3 beds 1 baths1,188 sq. ft.423 Clough Street, Bowling Green, OH 43402
MLS# 10001274Listed by: WALTON REALTY & AUCTION - New
 $1,000Active3 beds 1 baths1,448 sq. ft.
$1,000Active3 beds 1 baths1,448 sq. ft.157 S Grove Street, Bowling Green, OH 43402
MLS# 10001266Listed by: WALTON REALTY & AUCTION - New
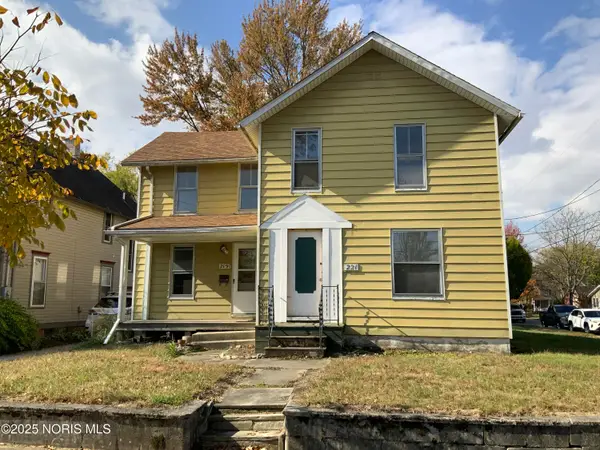 $1,000Active1 beds 2 baths1,698 sq. ft.
$1,000Active1 beds 2 baths1,698 sq. ft.219 N Maple Street, Bowling Green, OH 43402
MLS# 10001259Listed by: WALTON REALTY & AUCTION
