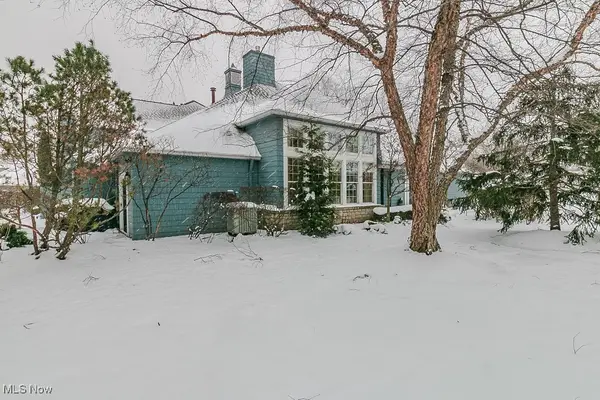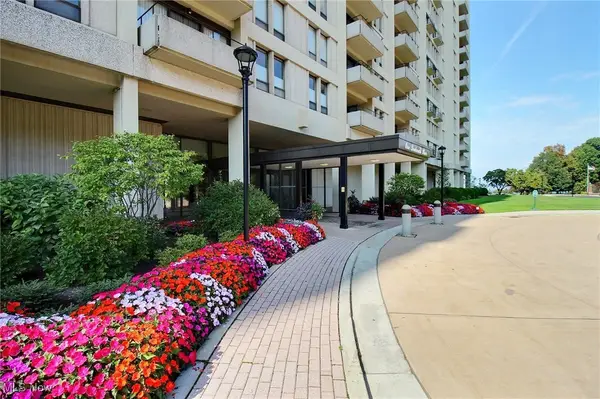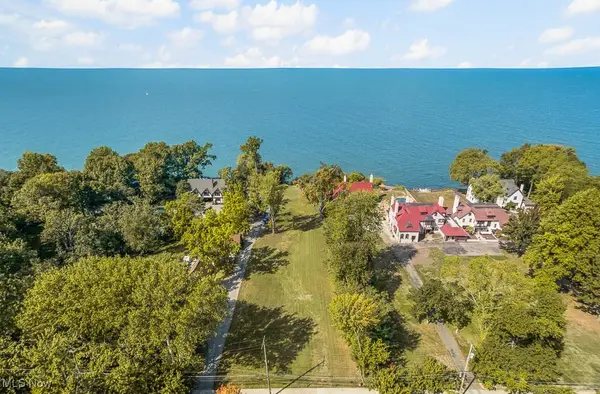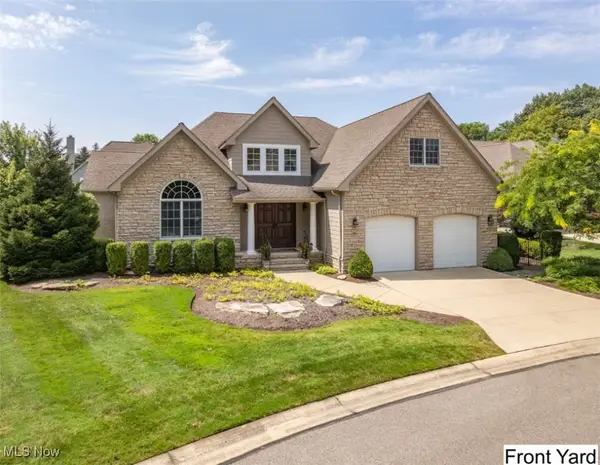27 Garfield Lane, Bratenahl, OH 44108
Local realty services provided by:ERA Real Solutions Realty
Listed by: mary ann khouri
Office: exp realty, llc.
MLS#:5136325
Source:OH_NORMLS
Price summary
- Price:$1,350,000
- Price per sq. ft.:$192.77
About this home
A truly distinctive and historically significant residence, this remarkable property blends timeless architecture with thoughtful modern updates. Originally constructed as a carriage house, it has been masterfully repurposed for residential living while retaining
its authentic charm and character. Once featured in The Plain Dealer Home Magazine, this home continues to captivate with its unique story and preserved details.
Inside, soaring ceilings and expansive open living areas create an inviting sense of grandeur. The original tack room showcases rare hand-blown glass and finely crafted wood cabinetry, standing as a testament to the home's historic integrity. The great room offers extraordinary flexibility - perfect for an artist's studio, sculptor's workspace, car collector's gallery (accommodating up to six vehicles on glazed brick flooring), or a fitness or office retreat.
The owner's suite is complemented by oversized closets, while multiple sets of doors lead to a private brick-paved courtyard framed by a wrought iron gate...an enchanting space for gatherings or quiet reflection. Additional outdoor highlights include a stone patio and garden shed.
On the second floor, a spacious living area features a Steinway piano, a built-in service bar, and a balcony with sweeping views of the manicured grounds. The third floor and loft have been finished into a playful game room with ample room and closet space, while a separate room provides for flexibility.
With a documented chain of ownership, a built-in security system, and an unmatched blend of history, artistry, and function this one-of-a-kind property is a rare opportunity to own a true piece of architectural heritage.
Listing agent has prior professional relationship with the Seller.
Contact an agent
Home facts
- Year built:1900
- Listing ID #:5136325
- Added:220 day(s) ago
- Updated:February 19, 2026 at 03:10 PM
Rooms and interior
- Bedrooms:4
- Total bathrooms:3
- Full bathrooms:2
- Half bathrooms:1
- Living area:7,003 sq. ft.
Heating and cooling
- Heating:Baseboard, Gas, Hot Water, Steam, Zoned
Structure and exterior
- Roof:Slate
- Year built:1900
- Building area:7,003 sq. ft.
- Lot area:0.88 Acres
Utilities
- Water:Public
- Sewer:Public Sewer
Finances and disclosures
- Price:$1,350,000
- Price per sq. ft.:$192.77
- Tax amount:$13,842 (2025)
New listings near 27 Garfield Lane
- Open Tue, 12 to 2pm
 $529,000Active2 beds 2 baths2,197 sq. ft.
$529,000Active2 beds 2 baths2,197 sq. ft.26 Haskell Drive, Bratenahl, OH 44108
MLS# 5183985Listed by: MCDOWELL HOMES REAL ESTATE SERVICES  $199,500Active2 beds 2 baths
$199,500Active2 beds 2 baths1 Bratenahl Place #604, Bratenahl, OH 44108
MLS# 5177106Listed by: CHESTNUT HILL REALTY, INC. $649,000Active3 beds 3 baths2,171 sq. ft.
$649,000Active3 beds 3 baths2,171 sq. ft.2 Bratenahl Place #2D, Bratenahl, OH 44108
MLS# 5169874Listed by: CENTURY 21 PREMIERE PROPERTIES, INC. $1,095,000Active1.4 Acres
$1,095,000Active1.4 Acres10211 Lake Shore Boulevard, Bratenahl, OH 44108
MLS# 5164521Listed by: OHIO BROKER DIRECT $1,100,000Pending3 beds 3 baths2,827 sq. ft.
$1,100,000Pending3 beds 3 baths2,827 sq. ft.20 Hamlet Court, Bratenahl, OH 44108
MLS# 5157634Listed by: KELLER WILLIAMS GREATER METROPOLITAN $259,900Active2 beds 2 baths1,597 sq. ft.
$259,900Active2 beds 2 baths1,597 sq. ft.1 Bratenahl Place #1411, Bratenahl, OH 44108
MLS# 5157700Listed by: KELLER WILLIAMS GREATER METROPOLITAN $749,000Active4 beds 3 baths4,476 sq. ft.
$749,000Active4 beds 3 baths4,476 sq. ft.95 Nantucket Court, Bratenahl, OH 44108
MLS# 5147582Listed by: BERKSHIRE HATHAWAY HOMESERVICES PROFESSIONAL REALTY $1,500,000Active4 beds 4 baths4,117 sq. ft.
$1,500,000Active4 beds 4 baths4,117 sq. ft.12866 Lake Shore Boulevard, Bratenahl, OH 44108
MLS# 5166099Listed by: THE AGENCY CLEVELAND NORTHCOAST $299,900Active2 beds 2 baths
$299,900Active2 beds 2 baths1 Bratenahl Place #1501, Bratenahl, OH 44108
MLS# 5130944Listed by: CHESTNUT HILL REALTY, INC.

