10206 Woodlands Drive, Brecksville, OH 44141
Local realty services provided by:ERA Real Solutions Realty
Listed by:diane weseloh
Office:keller williams elevate
MLS#:5133319
Source:OH_NORMLS
Price summary
- Price:$1,090,000
- Price per sq. ft.:$193.88
- Monthly HOA dues:$41.67
About this home
Welcome to one of the most sought after addresses in the area, The Woodlands of Brecksville. Boasting over 5600 SF of finished living space, this 5 bedroom, 4 FULL bath residence is ideal for both casual daily living and more formal gatherings and entertainment. As soon as you enter the front door, you are welcomed with beautiful hardwood floors throughout the first floor. The soaring ceilings in the great room, floor to ceiling windows, and gas fireplace allow all four seasons to be enjoyed from the comfort of your home. The custom, gourmet kitchen boasts granite countertops, upgraded stainless appliances, including a commercial gas range and hood, as well as a spacious island with pendant lighting. The vaulted breakfast room is surrounded by windows and offers access to the composite deck, overlooking the .80 acre parcel! One of the most versatile features of this home is the first floor bedroom/office with full closet, adjacent to a FULL bathroom! Large first floor laundry room, walk-in pantry, mudroom, and planning center complete the first level of this spectacular home. As you go up the stairs to the second floor, you will notice the custom handrails and finishes that were upgraded at the time construction. The owners’ suite offers a sitting room, walk-in closet and glamour bath! One of the best features of this floor plan is the 15x12 flex/bonus room on the second floor! A Jill and Jill bath flanked with bedroom on each side, plus an additional guest suite complete the second floor of this home. Wait, there’s more! The lower level has been completely finished and includes large daylight windows, and is prepped for a full bath! Additional features and upgrades include: professional landscaping, irrigation system throughout the property and beds, and professional grade landscape lighting. Do not miss this opportunity, just minutes from Valor Acres, downtown Brecksville shopping & dining, Metroparks, CVNRA, PLUS I-77, convenient to Cleveland & Akron!
Contact an agent
Home facts
- Year built:2016
- Listing ID #:5133319
- Added:96 day(s) ago
- Updated:October 01, 2025 at 02:15 PM
Rooms and interior
- Bedrooms:5
- Total bathrooms:4
- Full bathrooms:4
- Living area:5,622 sq. ft.
Heating and cooling
- Cooling:Central Air
- Heating:Forced Air, Gas
Structure and exterior
- Roof:Asphalt, Fiberglass
- Year built:2016
- Building area:5,622 sq. ft.
- Lot area:0.8 Acres
Utilities
- Water:Public
- Sewer:Public Sewer
Finances and disclosures
- Price:$1,090,000
- Price per sq. ft.:$193.88
- Tax amount:$15,213 (2024)
New listings near 10206 Woodlands Drive
- Open Sat, 12 to 2pmNew
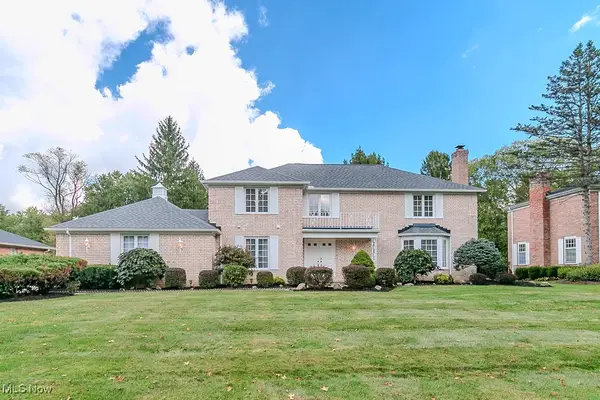 $625,000Active5 beds 3 baths3,940 sq. ft.
$625,000Active5 beds 3 baths3,940 sq. ft.7963 Seth Payne Street, Brecksville, OH 44141
MLS# 5159462Listed by: MCDOWELL HOMES REAL ESTATE SERVICES - New
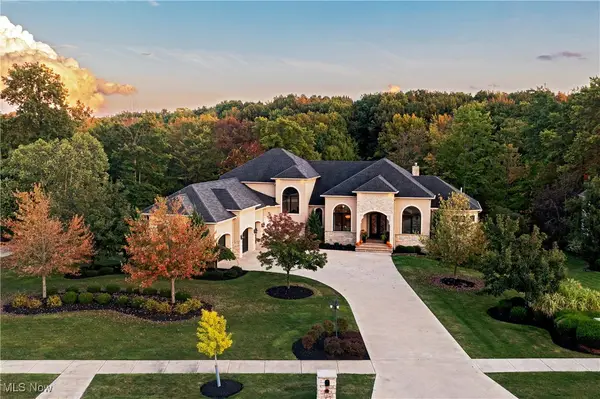 $1,795,000Active4 beds 6 baths6,722 sq. ft.
$1,795,000Active4 beds 6 baths6,722 sq. ft.6752 Rivercrest Drive, Brecksville, OH 44141
MLS# 5159751Listed by: THE AGENCY CLEVELAND NORTHCOAST - New
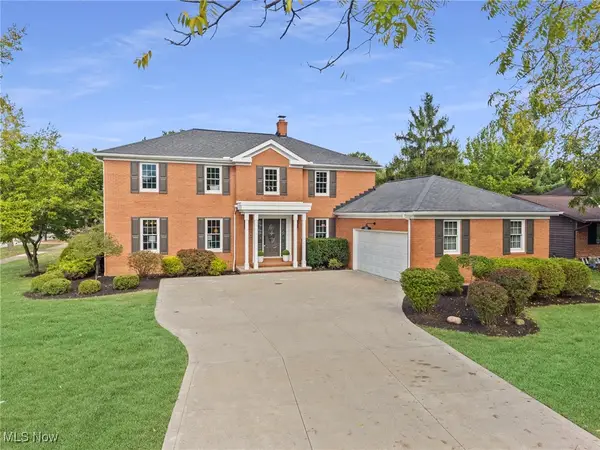 $650,000Active5 beds 3 baths3,731 sq. ft.
$650,000Active5 beds 3 baths3,731 sq. ft.10303 Tanager Trail, Brecksville, OH 44141
MLS# 5159977Listed by: RE/MAX ABOVE & BEYOND 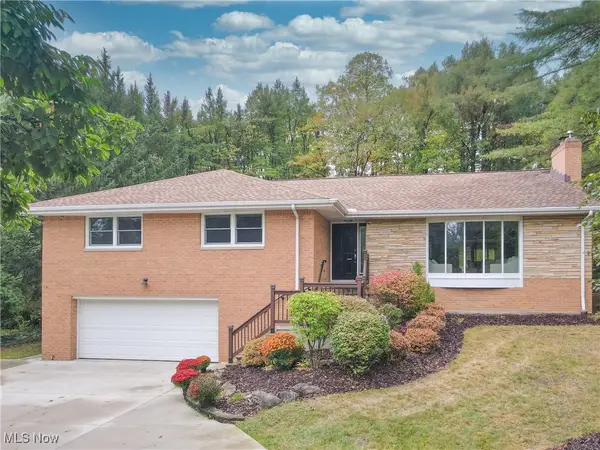 $485,000Pending4 beds 3 baths2,628 sq. ft.
$485,000Pending4 beds 3 baths2,628 sq. ft.7435 Amber Lane, Brecksville, OH 44141
MLS# 5159571Listed by: EXP REALTY, LLC.- New
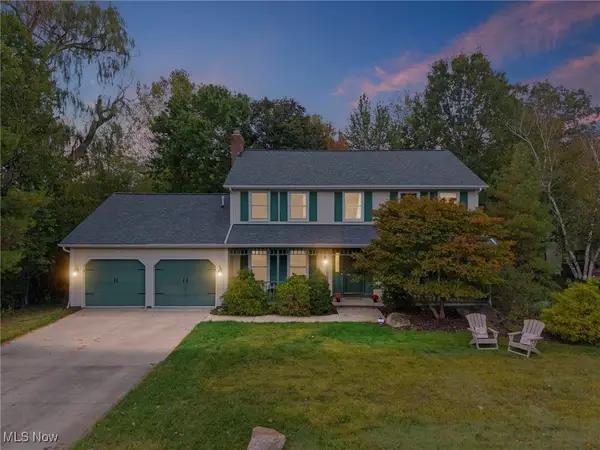 $540,000Active4 beds 4 baths4,260 sq. ft.
$540,000Active4 beds 4 baths4,260 sq. ft.4809 Sentinel Drive, Brecksville, OH 44141
MLS# 5151480Listed by: RE/MAX ABOVE & BEYOND - New
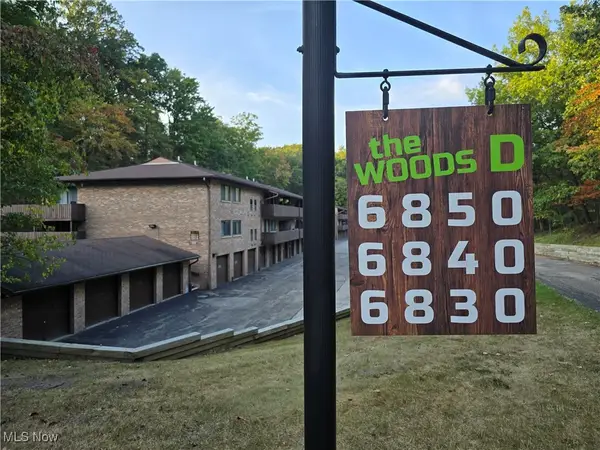 $159,900Active2 beds 2 baths
$159,900Active2 beds 2 baths6850 Carriage Hill Drive #D54, Brecksville, OH 44141
MLS# 5158687Listed by: KELLER WILLIAMS CHERVENIC RLTY - Open Sat, 12 to 2pmNew
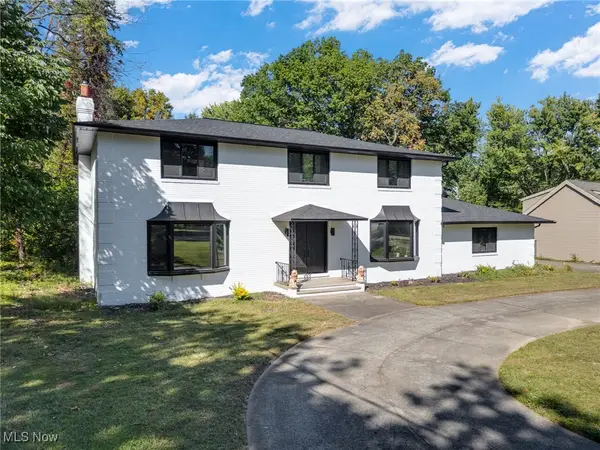 $625,000Active4 beds 4 baths3,948 sq. ft.
$625,000Active4 beds 4 baths3,948 sq. ft.6713 Farview Road, Brecksville, OH 44141
MLS# 5158443Listed by: KELLER WILLIAMS LIVING 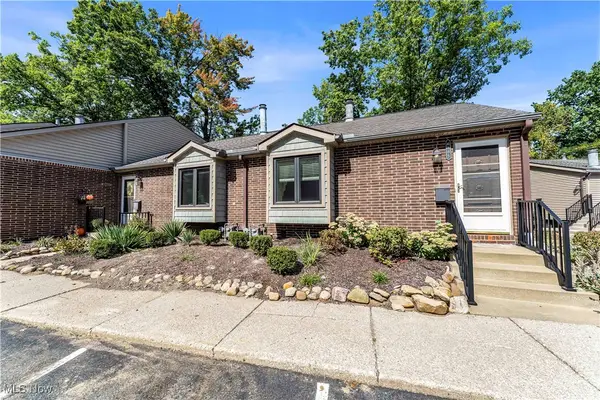 $169,900Active2 beds 2 baths1,528 sq. ft.
$169,900Active2 beds 2 baths1,528 sq. ft.6865 W Fitzwater Road #63, Brecksville, OH 44141
MLS# 5157558Listed by: RUSSELL REAL ESTATE SERVICES $414,900Active3 beds 4 baths2,881 sq. ft.
$414,900Active3 beds 4 baths2,881 sq. ft.8604 Ottawa Drive, Brecksville, OH 44141
MLS# 5157160Listed by: HOMESMART REAL ESTATE MOMENTUM LLC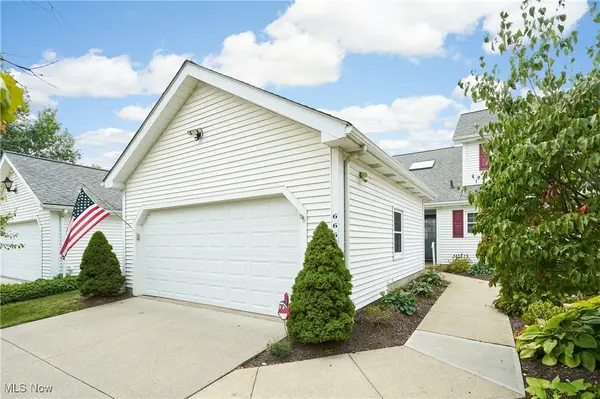 $365,000Active2 beds 3 baths1,917 sq. ft.
$365,000Active2 beds 3 baths1,917 sq. ft.6667 Hidden Lake Trail, Brecksville, OH 44141
MLS# 5156296Listed by: COLDWELL BANKER SCHMIDT REALTY
