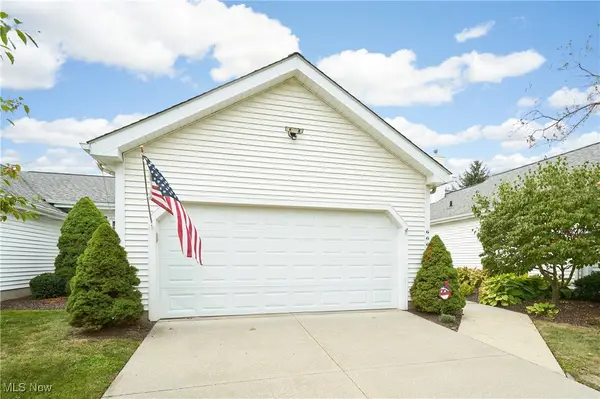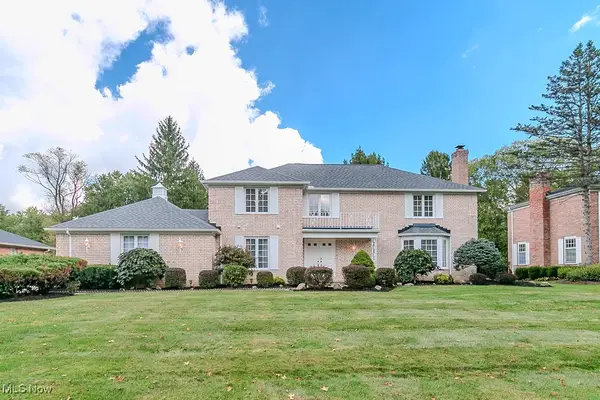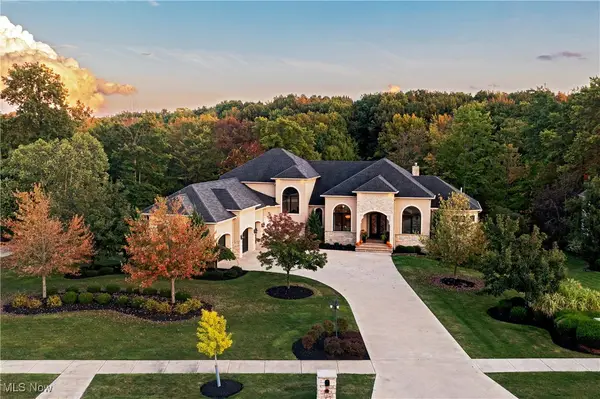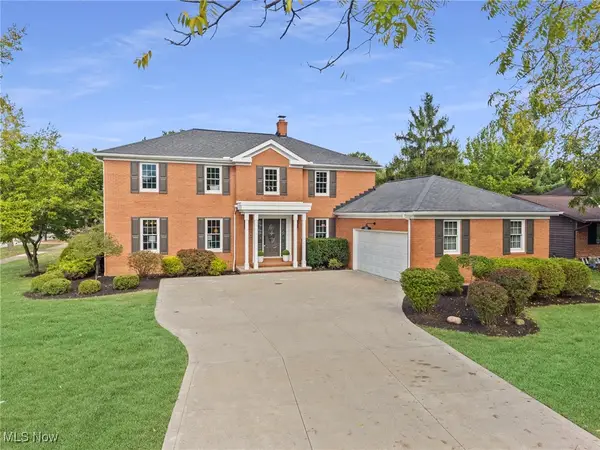10612 Cardinal Lane, Brecksville, OH 44141
Local realty services provided by:ERA Real Solutions Realty
Listed by:ashley e maclaren
Office:re/max crossroads properties
MLS#:5162341
Source:OH_NORMLS
Price summary
- Price:$425,000
- Price per sq. ft.:$156.19
About this home
Welcome Home to this beautifully maintained ranch home in Brecksville. This home combines timeless charm with modern comfort, offering both functionality and style in every space. Step inside and you’ll be greeted by a spacious living room featuring a cozy fireplace—perfect for relaxing after a long day or gathering with guests. The open flow to the dining area and the updated kitchen makes entertaining effortless. The kitchen boasts abundant counter and cabinet space, ideal for cooking, baking, and everyday living. The light-filled sunroom provides year-round enjoyment, offering peaceful views of the backyard and a seamless connection to the outdoors. The main level includes three great sized bedrooms and a beautifully updated four piece, full bathroom with contemporary finishes. The lower level adds versatility with a large family room, an additional bedroom with an egress window, a second full bathroom, and two extra rooms that can easily serve as a home gym, office, or creative workspace. Outside, enjoy a private patio surrounded by mature trees and lush landscaping—an inviting setting to relax and appreciate the tranquility of the area. This property is ideally situated near Brecksville’s highly rated schools, scenic Metroparks, walking trails, and convenient access to major highways, shopping, and dining. The community’s blend of natural beauty and small-town charm makes it one of the area’s most desirable places to live. Don’t miss your opportunity to call 10612 Cardinal Lane home—schedule your private showing today.
Contact an agent
Home facts
- Year built:1956
- Listing ID #:5162341
- Added:2 day(s) ago
- Updated:October 12, 2025 at 01:38 AM
Rooms and interior
- Bedrooms:4
- Total bathrooms:3
- Full bathrooms:2
- Half bathrooms:1
- Living area:2,721 sq. ft.
Heating and cooling
- Cooling:Central Air
- Heating:Forced Air
Structure and exterior
- Roof:Asphalt, Fiberglass
- Year built:1956
- Building area:2,721 sq. ft.
- Lot area:0.58 Acres
Utilities
- Water:Public
- Sewer:Public Sewer
Finances and disclosures
- Price:$425,000
- Price per sq. ft.:$156.19
- Tax amount:$7,676 (2024)
New listings near 10612 Cardinal Lane
- New
 $340,000Active2 beds 3 baths1,904 sq. ft.
$340,000Active2 beds 3 baths1,904 sq. ft.6632 Hidden Lake Trail, Brecksville, OH 44141
MLS# 5162739Listed by: RUSSELL REAL ESTATE SERVICES - Open Sun, 11am to 1pmNew
 $349,900Active2 beds 2 baths
$349,900Active2 beds 2 baths6818 Hidden Lake Trail, Brecksville, OH 44141
MLS# 5158825Listed by: KELLER WILLIAMS CITYWIDE - New
 $269,900Active2 beds 3 baths1,508 sq. ft.
$269,900Active2 beds 3 baths1,508 sq. ft.6826 Old Royalton Road #2, Brecksville, OH 44141
MLS# 5163540Listed by: EXP REALTY, LLC. - New
 $399,900Active3 beds 3 baths3,648 sq. ft.
$399,900Active3 beds 3 baths3,648 sq. ft.6885 Hidden Lake Trail, Brecksville, OH 44141
MLS# 5163094Listed by: KELLER WILLIAMS ELEVATE - New
 $355,000Active3 beds 3 baths1,917 sq. ft.
$355,000Active3 beds 3 baths1,917 sq. ft.6667 Hidden Lake Trail, Brecksville, OH 44141
MLS# 5163302Listed by: COLDWELL BANKER SCHMIDT REALTY - New
 $339,900Active3 beds 1 baths1,140 sq. ft.
$339,900Active3 beds 1 baths1,140 sq. ft.6753 Mill Road, Brecksville, OH 44141
MLS# 5162731Listed by: KELLER WILLIAMS ELEVATE  $625,000Active5 beds 3 baths3,940 sq. ft.
$625,000Active5 beds 3 baths3,940 sq. ft.7963 Seth Payne Street, Brecksville, OH 44141
MLS# 5159462Listed by: MCDOWELL HOMES REAL ESTATE SERVICES $1,795,000Active4 beds 6 baths6,722 sq. ft.
$1,795,000Active4 beds 6 baths6,722 sq. ft.6752 Rivercrest Drive, Brecksville, OH 44141
MLS# 5159751Listed by: THE AGENCY CLEVELAND NORTHCOAST $650,000Active5 beds 3 baths3,731 sq. ft.
$650,000Active5 beds 3 baths3,731 sq. ft.10303 Tanager Trail, Brecksville, OH 44141
MLS# 5159977Listed by: RE/MAX ABOVE & BEYOND
