6810 W Fitzwater Road, Brecksville, OH 44141
Local realty services provided by:ERA Real Solutions Realty
6810 W Fitzwater Road,Brecksville, OH 44141
$300,000
- 3 Beds
- 4 Baths
- - sq. ft.
- Condominium
- Sold
Listed by: janet s gallucci
Office: exp realty, llc.
MLS#:5172235
Source:OH_NORMLS
Sorry, we are unable to map this address
Price summary
- Price:$300,000
- Monthly HOA dues:$263
About this home
This condo truly lives like a single-family home! All custom woodwork was handcrafted by a master carpenter. The inviting living room features custom cabinetry, a wood-and-tile fireplace, parquet flooring, recessed lighting, and elegant crown molding. The updated kitchen offers warm wood cabinets and newer stainless steel appliances.
The lower level is perfect for entertaining, with a finished rec room complete with a fireplace, pool table, wet bar, refrigerator, ceiling fan, ceramic tile flooring, and a large storage closet. The laundry room includes a sink, a stackable washer/dryer, and houses the furnace and hot water tank. Conveniently located off the rec room, the heated 1-car attached garage showcases naturestone flooring and even includes a half bathroom.
Upstairs, the spacious primary bedroom offers California Closets and an en-suite bath with a bathtub/shower accented by tiled walls. Two additional bedrooms and a full bathroom with a shower stall complete the second level.
Outside, enjoy a private backyard with a deck—plus, as an end unit, you get extra outdoor space that’s ideal for entertaining or giving kids room to play.
This condo is a true Brecksville gem and an absolute must-see!
Contact an agent
Home facts
- Year built:1973
- Listing ID #:5172235
- Added:37 day(s) ago
- Updated:December 24, 2025 at 11:10 AM
Rooms and interior
- Bedrooms:3
- Total bathrooms:4
- Full bathrooms:2
- Half bathrooms:2
Heating and cooling
- Cooling:Central Air
- Heating:Forced Air, Gas
Structure and exterior
- Roof:Asphalt, Shingle
- Year built:1973
Utilities
- Water:Public
- Sewer:Public Sewer
Finances and disclosures
- Price:$300,000
- Tax amount:$4,562 (2024)
New listings near 6810 W Fitzwater Road
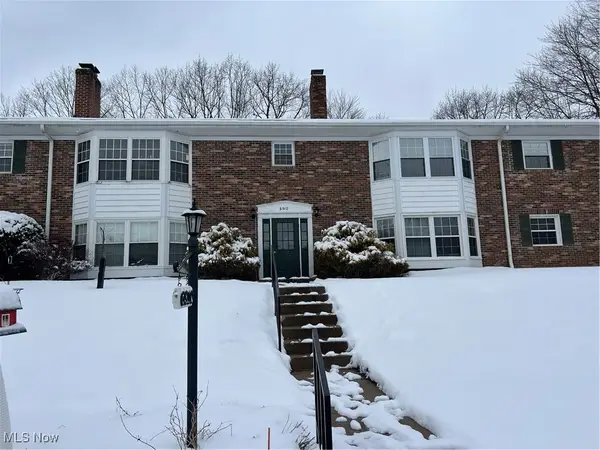 $139,900Active2 beds 2 baths1,031 sq. ft.
$139,900Active2 beds 2 baths1,031 sq. ft.6910 Carriage Hill Drive #104, Brecksville, OH 44141
MLS# 5176149Listed by: KELLER WILLIAMS ELEVATE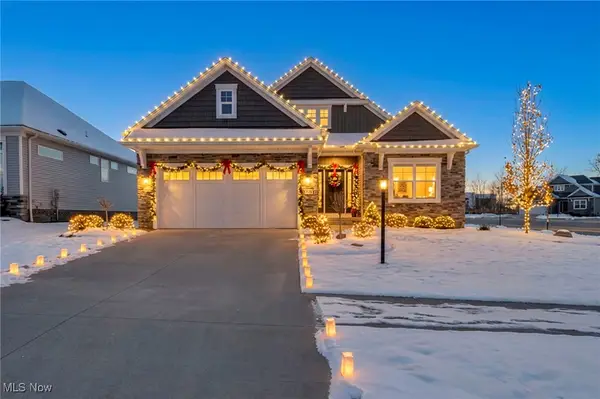 $549,999Pending2 beds 3 baths1,534 sq. ft.
$549,999Pending2 beds 3 baths1,534 sq. ft.10162 Brookhaven Lane, Brecksville, OH 44141
MLS# 5176024Listed by: REAL OF OHIO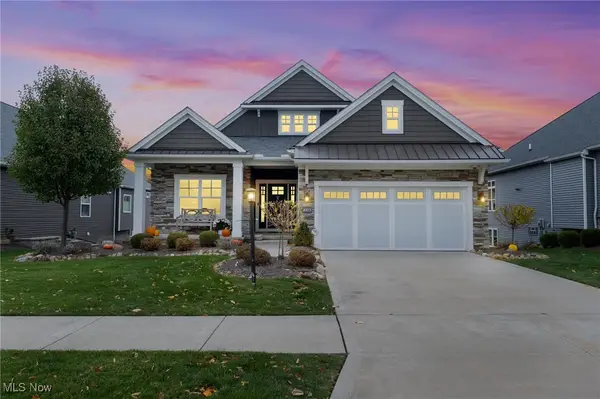 $650,000Pending3 beds 3 baths2,874 sq. ft.
$650,000Pending3 beds 3 baths2,874 sq. ft.10153 Village Lane, Brecksville, OH 44141
MLS# 5175060Listed by: OLSEN ZIEGLER REALTY LLC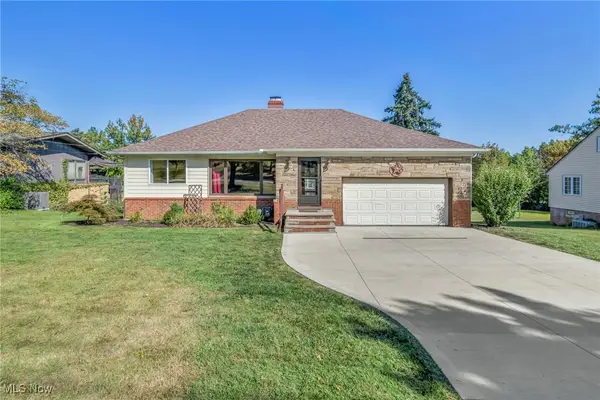 $369,000Active3 beds 2 baths2,488 sq. ft.
$369,000Active3 beds 2 baths2,488 sq. ft.4523 Oakes Road, Brecksville, OH 44141
MLS# 5158909Listed by: EXP REALTY, LLC.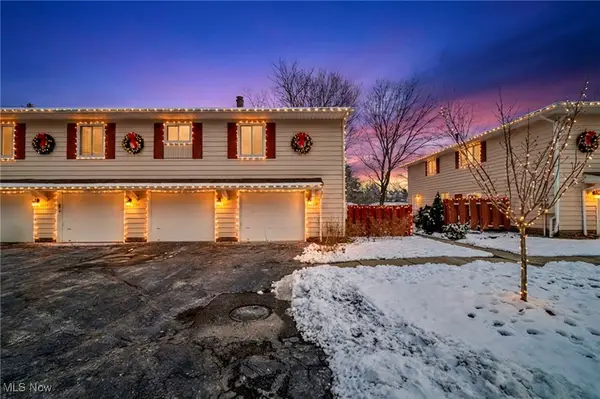 $139,900Pending2 beds 1 baths1,144 sq. ft.
$139,900Pending2 beds 1 baths1,144 sq. ft.8729 Fox Rest Drive #6-24, Brecksville, OH 44141
MLS# 5175618Listed by: EXP REALTY, LLC.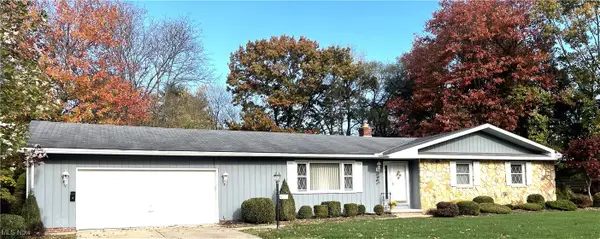 $339,000Pending3 beds 3 baths2,756 sq. ft.
$339,000Pending3 beds 3 baths2,756 sq. ft.11485 Chautauqua Trail, Brecksville, OH 44141
MLS# 5169496Listed by: MCDOWELL HOMES REAL ESTATE SERVICES $390,000Active5 beds 3 baths
$390,000Active5 beds 3 baths8569 Brecksville Road, Brecksville, OH 44141
MLS# 5173296Listed by: RE/MAX ABOVE & BEYOND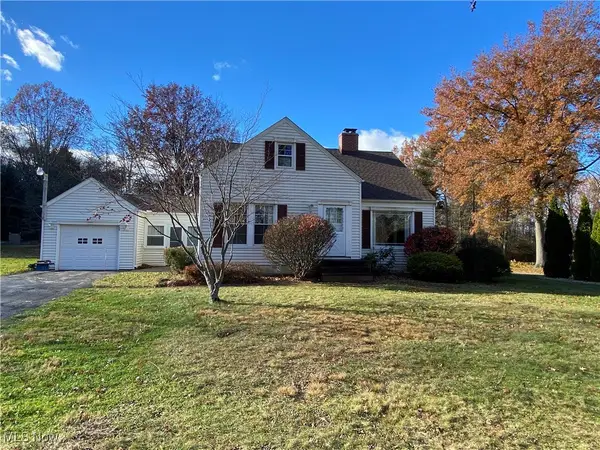 $339,900Active3 beds 1 baths1,599 sq. ft.
$339,900Active3 beds 1 baths1,599 sq. ft.9482 Highland Drive, Brecksville, OH 44141
MLS# 5169207Listed by: EXP REALTY, LLC.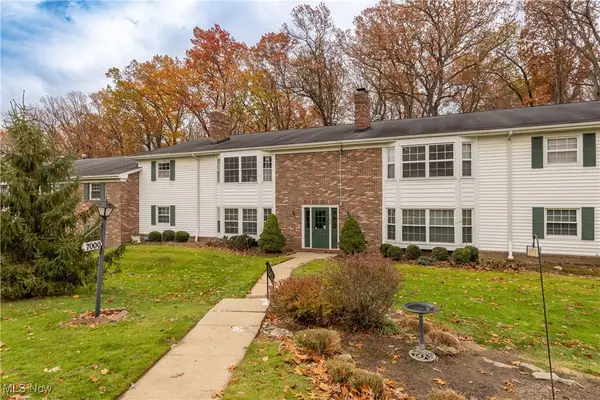 $130,000Active2 beds 2 baths1,074 sq. ft.
$130,000Active2 beds 2 baths1,074 sq. ft.7000 Carriage Hill Drive #203, Brecksville, OH 44141
MLS# 5171438Listed by: HOMESMART REAL ESTATE MOMENTUM LLC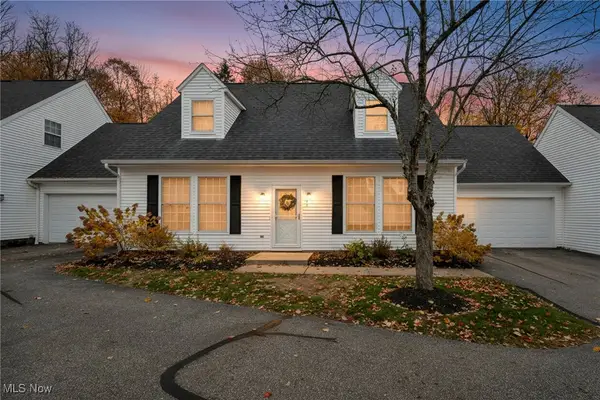 $340,000Pending3 beds 3 baths1,582 sq. ft.
$340,000Pending3 beds 3 baths1,582 sq. ft.6843 Chaffee Court, Brecksville, OH 44141
MLS# 5170233Listed by: CUTLER REAL ESTATE
