7010 Carriage Hill Drive #103, Brecksville, OH 44141
Local realty services provided by:ERA Real Solutions Realty
Listed by:shelly conley-wojdacz
Office:exp realty, llc.
MLS#:5147319
Source:OH_NORMLS
Sorry, we are unable to map this address
Price summary
- Price:$120,000
About this home
Discover the perfect blend of comfort and convenience in this move-in ready, 2-bedroom, 1.5-bath condo, ideally located in the heart of Brecksville. This first-floor unit offers a serene retreat with modern amenities and beautiful surroundings. Step inside to a spacious living room bathed in natural light, featuring a large bay window that frames picturesque wooded views, creating a peaceful ambiance. The open layout seamlessly connects the living room to a well-appointed dining area, adjacent to a fully applianced kitchen, perfect for entertaining or cozy nights in. The two generously sized bedrooms boast ample closet space and large windows, ensuring plenty of natural light. A shared full bathroom and an additional half bath provide convenience for both residents and guests. Your very own covered carport space is included, offering protection and ease. For added convenience, the laundry room is just across the hall from the unit. Enjoy the tranquility of the unit’s private location at the back of the complex, with stunning wooded views that enhance the sense of retreat. Residents also have access to a community swimming pool, perfect for relaxation or recreation.
Located close to Brecksville Parks, shopping, and dining, with easy access to I-77 and all that Brecksville has to offer. Don’t miss this opportunity to own a slice of serene, convenient living in a prime location.
Contact an agent
Home facts
- Year built:1962
- Listing ID #:5147319
- Added:49 day(s) ago
- Updated:October 02, 2025 at 07:47 PM
Rooms and interior
- Bedrooms:2
- Total bathrooms:2
- Full bathrooms:1
- Half bathrooms:1
Heating and cooling
- Cooling:Central Air
- Heating:Forced Air
Structure and exterior
- Roof:Asphalt, Fiberglass
- Year built:1962
Utilities
- Water:Public
- Sewer:Public Sewer
Finances and disclosures
- Price:$120,000
- Tax amount:$2,608 (2024)
New listings near 7010 Carriage Hill Drive #103
- Open Sat, 12 to 2pmNew
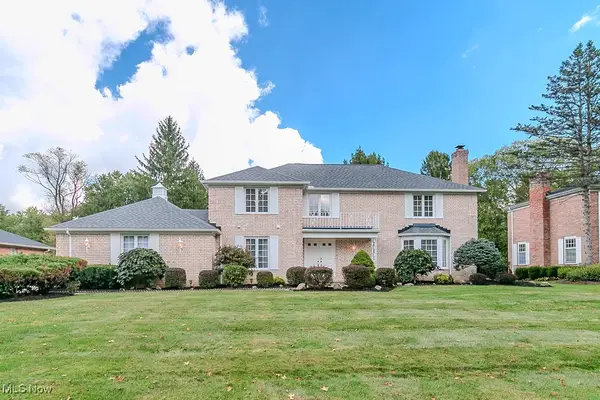 $625,000Active5 beds 3 baths3,940 sq. ft.
$625,000Active5 beds 3 baths3,940 sq. ft.7963 Seth Payne Street, Brecksville, OH 44141
MLS# 5159462Listed by: MCDOWELL HOMES REAL ESTATE SERVICES - New
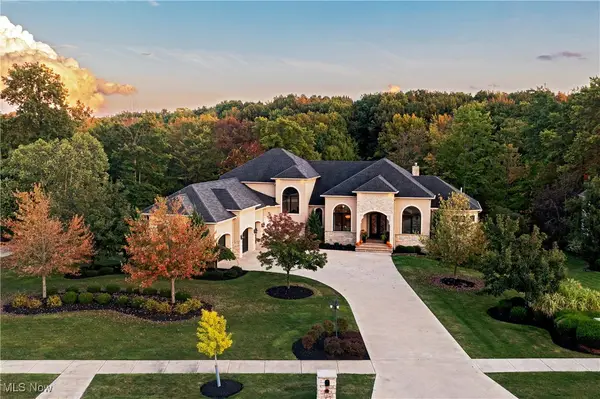 $1,795,000Active4 beds 6 baths6,722 sq. ft.
$1,795,000Active4 beds 6 baths6,722 sq. ft.6752 Rivercrest Drive, Brecksville, OH 44141
MLS# 5159751Listed by: THE AGENCY CLEVELAND NORTHCOAST - Open Sun, 1 to 3pmNew
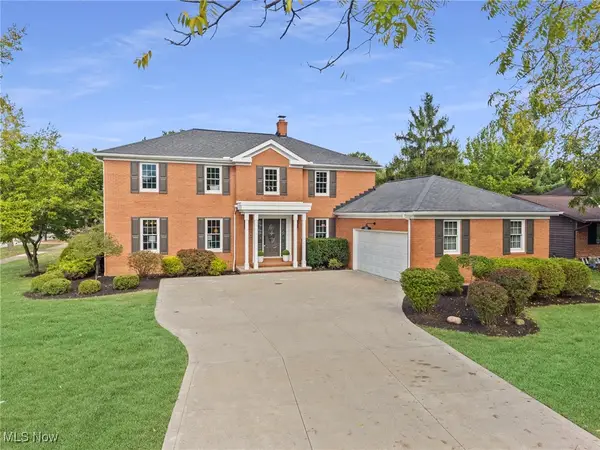 $650,000Active5 beds 3 baths3,731 sq. ft.
$650,000Active5 beds 3 baths3,731 sq. ft.10303 Tanager Trail, Brecksville, OH 44141
MLS# 5159977Listed by: RE/MAX ABOVE & BEYOND 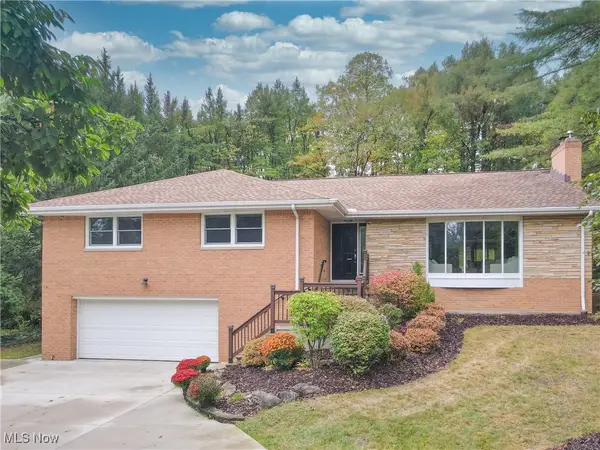 $485,000Pending4 beds 3 baths2,628 sq. ft.
$485,000Pending4 beds 3 baths2,628 sq. ft.7435 Amber Lane, Brecksville, OH 44141
MLS# 5159571Listed by: EXP REALTY, LLC.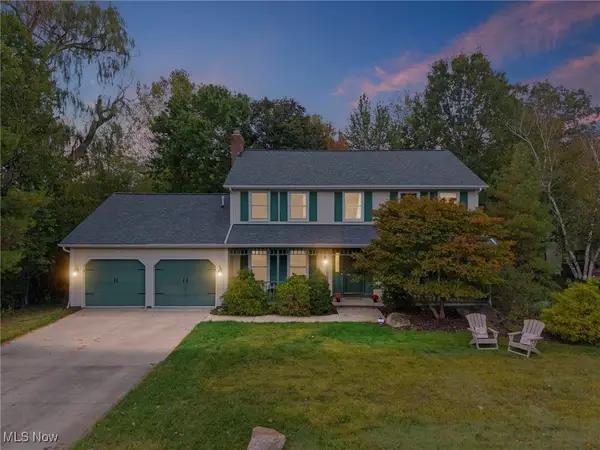 $540,000Pending4 beds 4 baths4,260 sq. ft.
$540,000Pending4 beds 4 baths4,260 sq. ft.4809 Sentinel Drive, Brecksville, OH 44141
MLS# 5151480Listed by: RE/MAX ABOVE & BEYOND- New
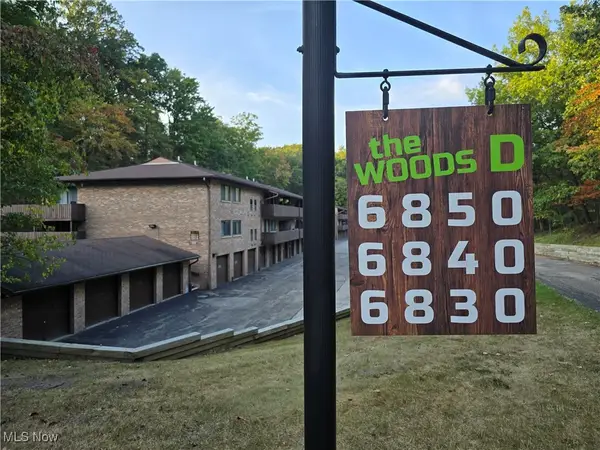 $159,900Active2 beds 2 baths
$159,900Active2 beds 2 baths6850 Carriage Hill Drive #D54, Brecksville, OH 44141
MLS# 5158687Listed by: KELLER WILLIAMS CHERVENIC RLTY - Open Sat, 12 to 2pm
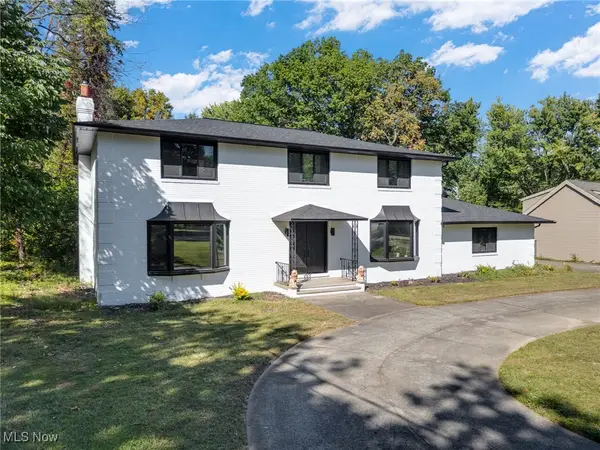 $625,000Active4 beds 4 baths3,948 sq. ft.
$625,000Active4 beds 4 baths3,948 sq. ft.6713 Farview Road, Brecksville, OH 44141
MLS# 5158443Listed by: KELLER WILLIAMS LIVING 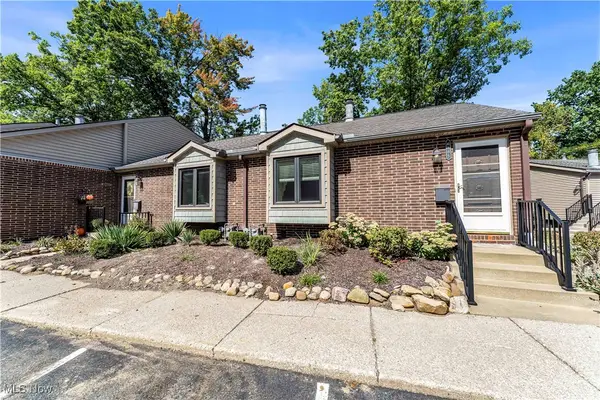 $169,900Pending2 beds 2 baths1,528 sq. ft.
$169,900Pending2 beds 2 baths1,528 sq. ft.6865 W Fitzwater Road #63, Brecksville, OH 44141
MLS# 5157558Listed by: RUSSELL REAL ESTATE SERVICES $414,900Active3 beds 4 baths2,881 sq. ft.
$414,900Active3 beds 4 baths2,881 sq. ft.8604 Ottawa Drive, Brecksville, OH 44141
MLS# 5157160Listed by: HOMESMART REAL ESTATE MOMENTUM LLC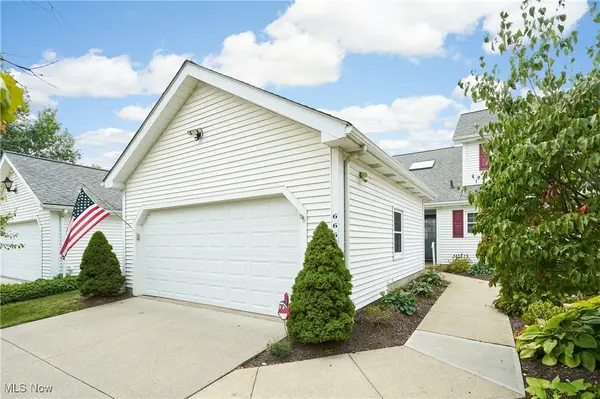 $365,000Active2 beds 3 baths1,917 sq. ft.
$365,000Active2 beds 3 baths1,917 sq. ft.6667 Hidden Lake Trail, Brecksville, OH 44141
MLS# 5156296Listed by: COLDWELL BANKER SCHMIDT REALTY
