8421 Timber Trail, Brecksville, OH 44141
Local realty services provided by:ERA Real Solutions Realty
Listed by:brian g hawkins
Office:century 21 depiero & associates, inc.
MLS#:5141016
Source:OH_NORMLS
Price summary
- Price:$699,900
- Price per sq. ft.:$147.6
About this home
Discover refined living in one of Brecksville's most coveted neighborhoods. This 3200 sq. ft home, plus 1550 sq. ft. finished lower is privately situated on a beautifully landscaped 102 x 210 lot and it offers a true masterpiece of elegance, craftsmanship, & timeless design. This home features 4/5 bedrooms & 3.5 baths, 2 fireplaces & so much more. The bedroom on the main level is currently being used as an office, but with two closets and built-ins, it could easily serve as a guest room or first floor bedroom. The heart of the home is a fabulous gourmet kitchen with newer Schrock Cabinets, neutral granite counters, stone back splash, high end appliances, beverage refrigerator and an extra sink. The open-concept layout flows seamlessly into a spacious great room featuring a beautiful gas fireplace and direct access to a level, private, park like yard, and an expansive deck with
stamped concrete walkway. Formal living and dining rooms add a classic touch, perfect for hosting guests or enjoying quiet family gatherings. Upstairs, you'll find 4 generously sized bedrooms, including a serene primary suite that offers a true retreat, double entrance doors with a huge walk-in California type closet and a spa-like shower complete with a deep Jacuzzi tub. The finished lower level is designed for versatility and entertainment, featuring a second kitchen, a full bathroom, billiard room and fireplace. It could easily serve as an in-law suite or teen suite, making the possibilities endless. With thoughtful updates over the years including the roof, windows, patio doors, HVAC, and more, this home has been well-maintained. The property features timeless architecture, luxurious amenities, & it is located just minutes from Brecksville's city pool(s), tennis and pickle ball courts, gym and more. Metro Parks, National Park, and ski resorts are just minutes away! Easy commute to either Cleveland or Akron. Schedule your private tour today & make this remarkable home yours.
Contact an agent
Home facts
- Year built:1987
- Listing ID #:5141016
- Added:73 day(s) ago
- Updated:October 01, 2025 at 07:18 AM
Rooms and interior
- Bedrooms:5
- Total bathrooms:4
- Full bathrooms:3
- Half bathrooms:1
- Living area:4,742 sq. ft.
Heating and cooling
- Cooling:Central Air
- Heating:Fireplaces, Forced Air, Gas
Structure and exterior
- Roof:Asphalt
- Year built:1987
- Building area:4,742 sq. ft.
- Lot area:0.46 Acres
Utilities
- Water:Public
- Sewer:Public Sewer
Finances and disclosures
- Price:$699,900
- Price per sq. ft.:$147.6
- Tax amount:$10,464 (2024)
New listings near 8421 Timber Trail
- Open Sat, 12 to 2pmNew
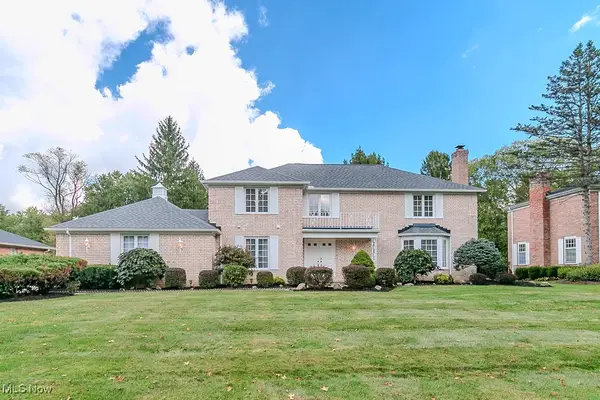 $625,000Active5 beds 3 baths3,940 sq. ft.
$625,000Active5 beds 3 baths3,940 sq. ft.7963 Seth Payne Street, Brecksville, OH 44141
MLS# 5159462Listed by: MCDOWELL HOMES REAL ESTATE SERVICES - New
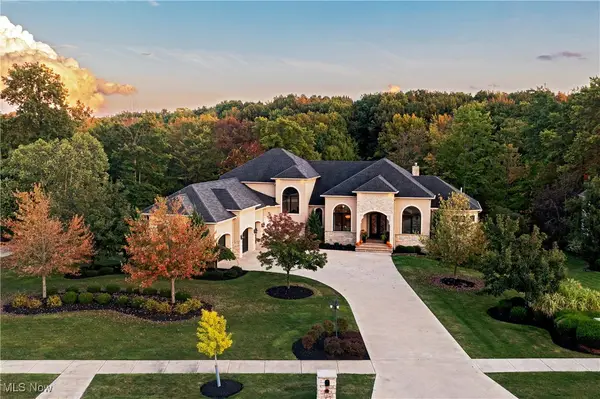 $1,795,000Active4 beds 6 baths6,722 sq. ft.
$1,795,000Active4 beds 6 baths6,722 sq. ft.6752 Rivercrest Drive, Brecksville, OH 44141
MLS# 5159751Listed by: THE AGENCY CLEVELAND NORTHCOAST - New
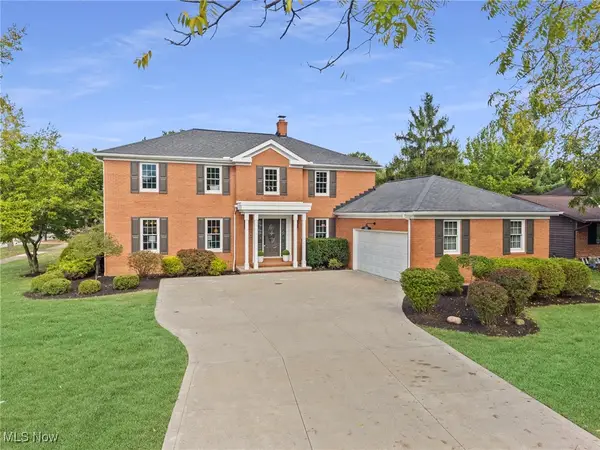 $650,000Active5 beds 3 baths3,731 sq. ft.
$650,000Active5 beds 3 baths3,731 sq. ft.10303 Tanager Trail, Brecksville, OH 44141
MLS# 5159977Listed by: RE/MAX ABOVE & BEYOND 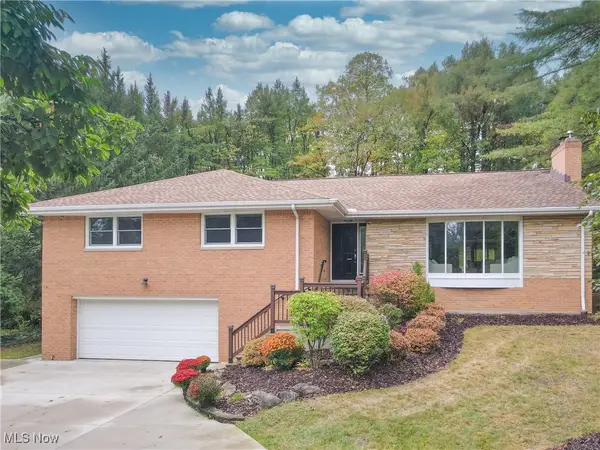 $485,000Pending4 beds 3 baths2,628 sq. ft.
$485,000Pending4 beds 3 baths2,628 sq. ft.7435 Amber Lane, Brecksville, OH 44141
MLS# 5159571Listed by: EXP REALTY, LLC.- New
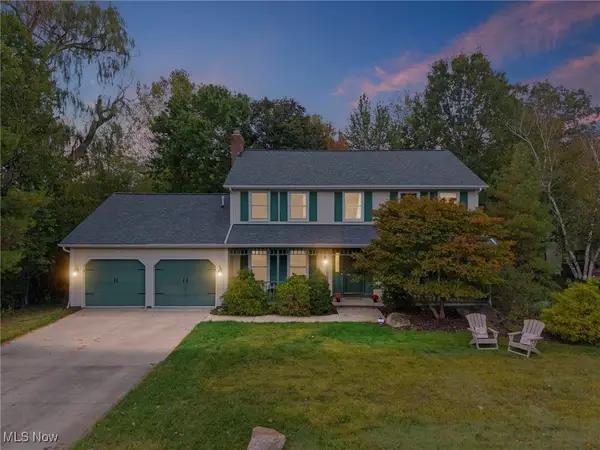 $540,000Active4 beds 4 baths4,260 sq. ft.
$540,000Active4 beds 4 baths4,260 sq. ft.4809 Sentinel Drive, Brecksville, OH 44141
MLS# 5151480Listed by: RE/MAX ABOVE & BEYOND - New
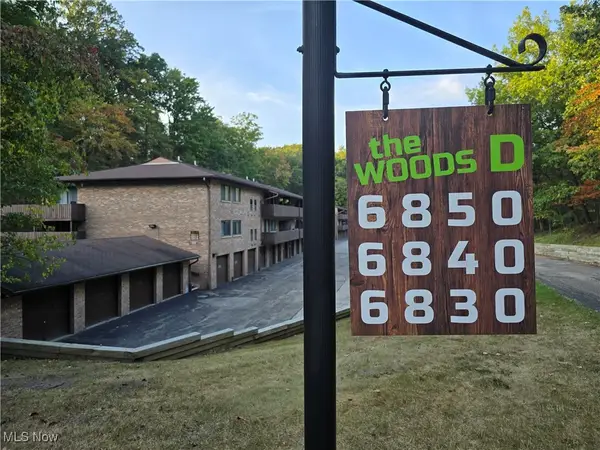 $159,900Active2 beds 2 baths
$159,900Active2 beds 2 baths6850 Carriage Hill Drive #D54, Brecksville, OH 44141
MLS# 5158687Listed by: KELLER WILLIAMS CHERVENIC RLTY - Open Sat, 12 to 2pmNew
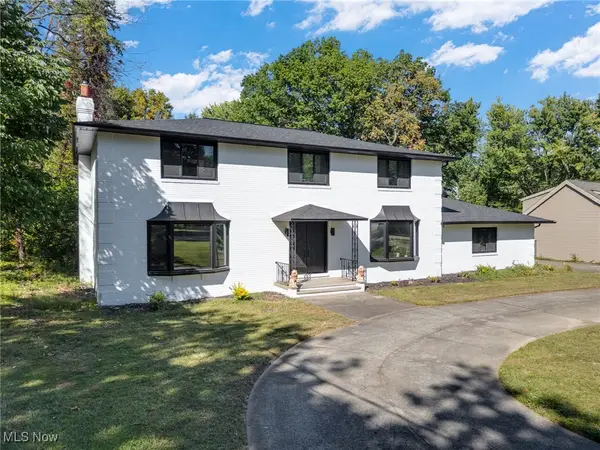 $625,000Active4 beds 4 baths3,948 sq. ft.
$625,000Active4 beds 4 baths3,948 sq. ft.6713 Farview Road, Brecksville, OH 44141
MLS# 5158443Listed by: KELLER WILLIAMS LIVING 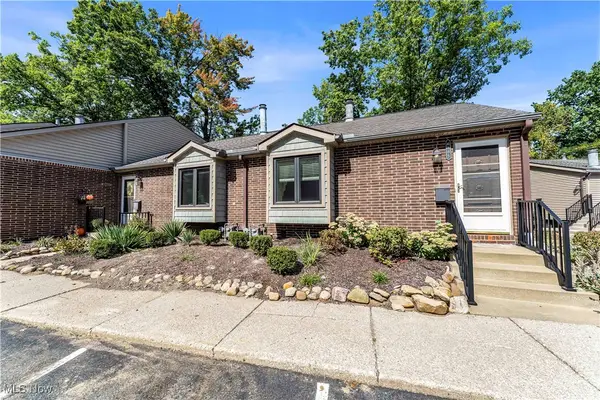 $169,900Active2 beds 2 baths1,528 sq. ft.
$169,900Active2 beds 2 baths1,528 sq. ft.6865 W Fitzwater Road #63, Brecksville, OH 44141
MLS# 5157558Listed by: RUSSELL REAL ESTATE SERVICES $414,900Active3 beds 4 baths2,881 sq. ft.
$414,900Active3 beds 4 baths2,881 sq. ft.8604 Ottawa Drive, Brecksville, OH 44141
MLS# 5157160Listed by: HOMESMART REAL ESTATE MOMENTUM LLC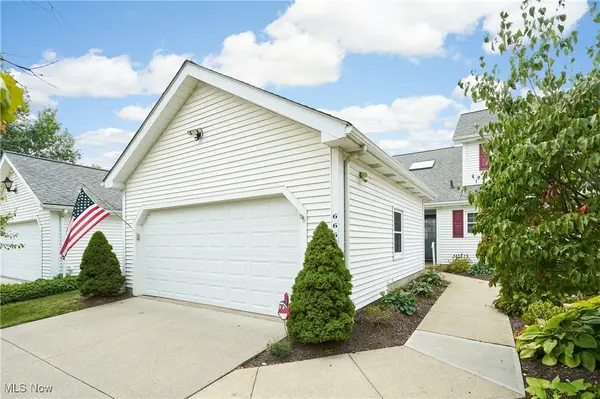 $365,000Active2 beds 3 baths1,917 sq. ft.
$365,000Active2 beds 3 baths1,917 sq. ft.6667 Hidden Lake Trail, Brecksville, OH 44141
MLS# 5156296Listed by: COLDWELL BANKER SCHMIDT REALTY
