8560 Timber Trail, Brecksville, OH 44141
Local realty services provided by:ERA Real Solutions Realty
8560 Timber Trail,Brecksville, OH 44141
$1,450,000
- 4 Beds
- 6 Baths
- - sq. ft.
- Single family
- Sold
Listed by: alexis pernice, alexis pernice
Office: exp realty, llc.
MLS#:5096691
Source:OH_NORMLS
Sorry, we are unable to map this address
Price summary
- Price:$1,450,000
About this home
Experience luxury living in this stunning all-brick colonial nestled on a cul-de-sac with 6+ acres! As you enter the foyer you will be greeted by a 5ft Delphia waterfall and an open concept floor plan that is perfect for entertaining. The great room is equipped with a full bar and breathtaking book-matched marble fireplace. You'll find a modern aesthetic in the state of the art kitchen featuring stunning island with quartzite waterfall edge & copper farmhouse sink. The cozy home office features a coffered ceiling, custom shelving, and a private terrace. As you take the elevator to the second floor you'll find a grand primary suite offering every imaginable luxury including a huge master bathroom with heated floors & 2 separate walk-in in closets! 2 additional bedrooms with a Jack-n-Jill bathroom & walk-in closet and the 4th bedroom with full bath & walk-in closet round out the 2nd floor. As you take the elevator down to the walk-out lower level you can entertain in style with the custom tropical décor complete with full kitchen, home theater, workout room, custom sauna, and cigar lounge. Enjoy the summer days poolside with ample room for entertaining in the outdoor oasis. Luxury living made simple. Call today for your private showing!
Contact an agent
Home facts
- Year built:1999
- Listing ID #:5096691
- Added:707 day(s) ago
- Updated:December 27, 2025 at 05:39 PM
Rooms and interior
- Bedrooms:4
- Total bathrooms:6
- Full bathrooms:5
- Half bathrooms:1
Heating and cooling
- Cooling:Central Air
- Heating:Forced Air
Structure and exterior
- Roof:Shingle
- Year built:1999
Utilities
- Water:Public
- Sewer:Public Sewer
Finances and disclosures
- Price:$1,450,000
- Tax amount:$28,744 (2023)
New listings near 8560 Timber Trail
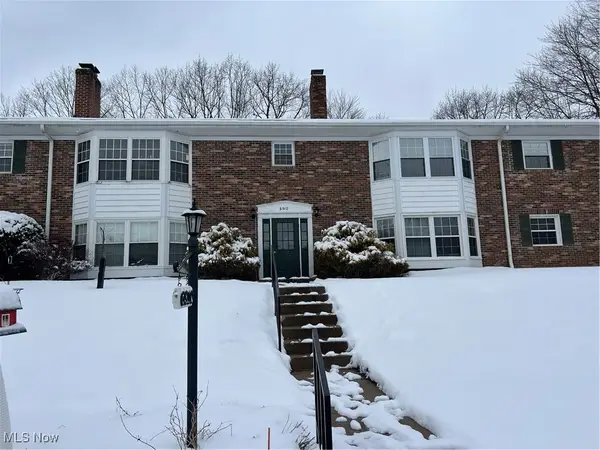 $139,900Active2 beds 2 baths1,031 sq. ft.
$139,900Active2 beds 2 baths1,031 sq. ft.6910 Carriage Hill Drive #104, Brecksville, OH 44141
MLS# 5176149Listed by: KELLER WILLIAMS ELEVATE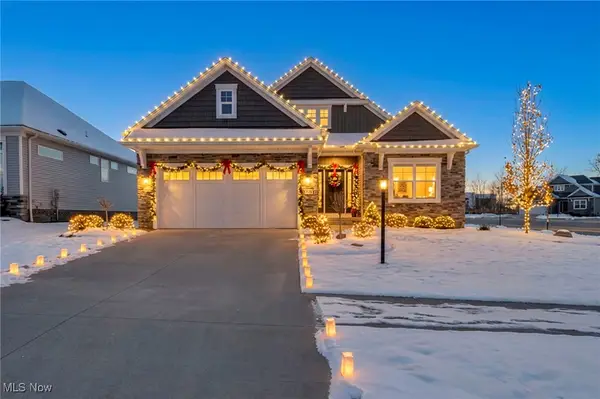 $549,999Pending2 beds 3 baths1,534 sq. ft.
$549,999Pending2 beds 3 baths1,534 sq. ft.10162 Brookhaven Lane, Brecksville, OH 44141
MLS# 5176024Listed by: REAL OF OHIO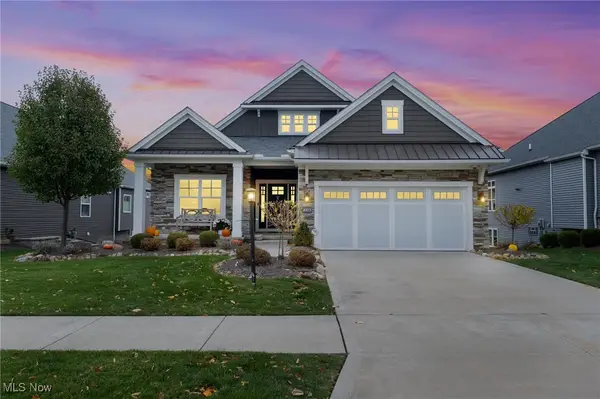 $650,000Pending3 beds 3 baths2,874 sq. ft.
$650,000Pending3 beds 3 baths2,874 sq. ft.10153 Village Lane, Brecksville, OH 44141
MLS# 5175060Listed by: OLSEN ZIEGLER REALTY LLC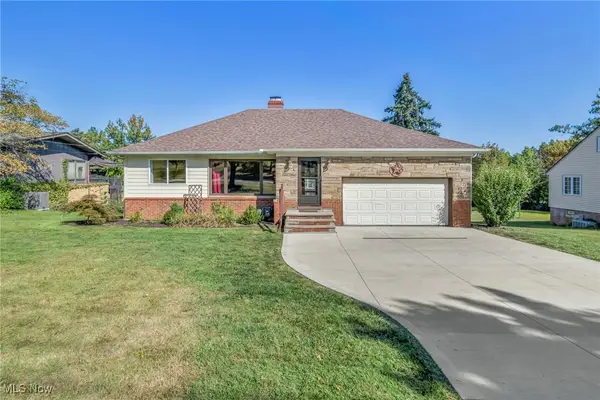 $369,000Active3 beds 2 baths2,488 sq. ft.
$369,000Active3 beds 2 baths2,488 sq. ft.4523 Oakes Road, Brecksville, OH 44141
MLS# 5158909Listed by: EXP REALTY, LLC.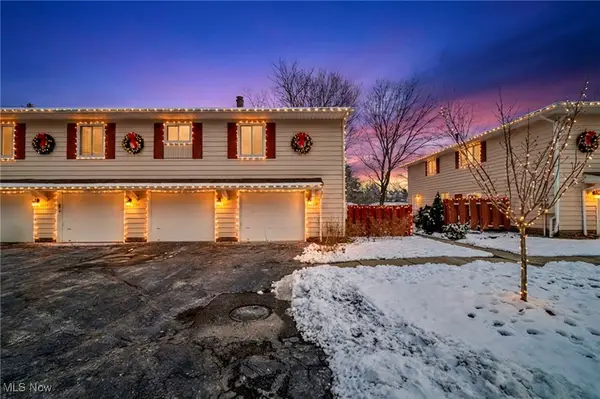 $139,900Pending2 beds 1 baths1,144 sq. ft.
$139,900Pending2 beds 1 baths1,144 sq. ft.8729 Fox Rest Drive #6-24, Brecksville, OH 44141
MLS# 5175618Listed by: EXP REALTY, LLC.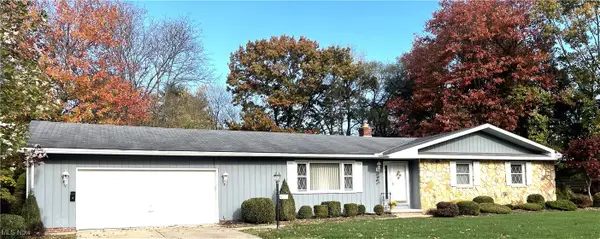 $339,000Pending3 beds 3 baths2,756 sq. ft.
$339,000Pending3 beds 3 baths2,756 sq. ft.11485 Chautauqua Trail, Brecksville, OH 44141
MLS# 5169496Listed by: MCDOWELL HOMES REAL ESTATE SERVICES $390,000Active5 beds 3 baths
$390,000Active5 beds 3 baths8569 Brecksville Road, Brecksville, OH 44141
MLS# 5173296Listed by: RE/MAX ABOVE & BEYOND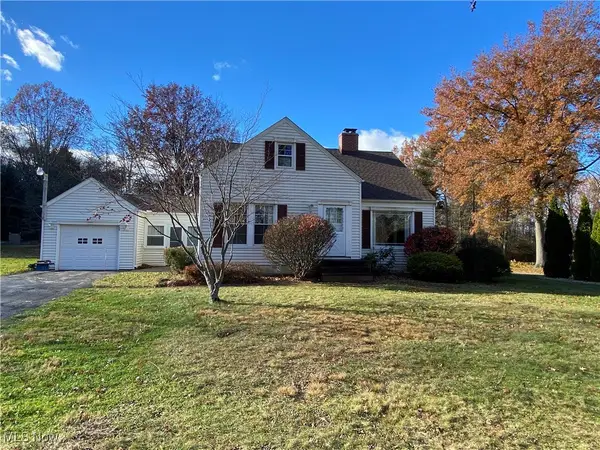 $339,900Active3 beds 1 baths1,599 sq. ft.
$339,900Active3 beds 1 baths1,599 sq. ft.9482 Highland Drive, Brecksville, OH 44141
MLS# 5169207Listed by: EXP REALTY, LLC.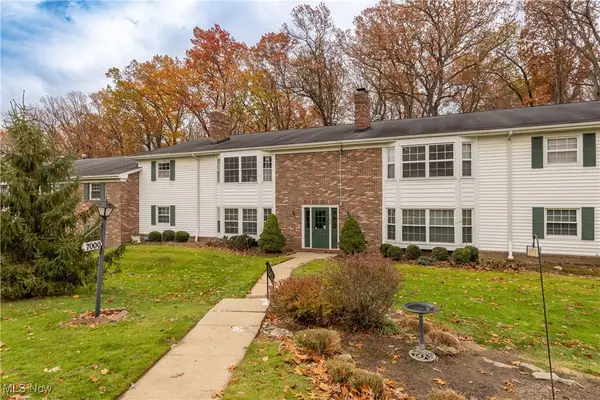 $130,000Active2 beds 2 baths1,074 sq. ft.
$130,000Active2 beds 2 baths1,074 sq. ft.7000 Carriage Hill Drive #203, Brecksville, OH 44141
MLS# 5171438Listed by: HOMESMART REAL ESTATE MOMENTUM LLC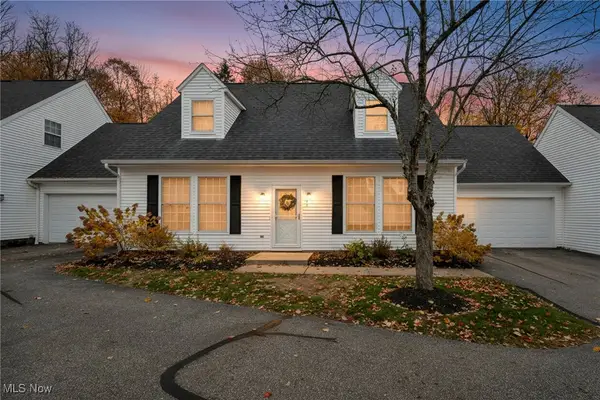 $340,000Pending3 beds 3 baths1,582 sq. ft.
$340,000Pending3 beds 3 baths1,582 sq. ft.6843 Chaffee Court, Brecksville, OH 44141
MLS# 5170233Listed by: CUTLER REAL ESTATE
