1450 W Edgerton Road, Broadview Heights, OH 44147
Local realty services provided by:ERA Real Solutions Realty
Listed by: anthony p crea, stephen s crea
Office: assad & crea realty group
MLS#:5098792
Source:OH_NORMLS
Price summary
- Price:$489,900
- Price per sq. ft.:$214.3
About this home
This 3 bedroom, two and a half bath salt box cape cod/colonial features a first floor primary bedroom with walk in closet and en suite bath. The second floor boasts two additional bedrooms as well as a loft area that could be built as a fourth bedroom. This model features a full basement under the main house plus an approx 4' crawl space under the rear of home behind garage, offering an exceptional amount of storage space and room to grow. The home will feature all the upgrades you need to have a turn key, fully finished home to move right in to such as granite counters, slow close cabinets, upgraded fixtures and finishes, stainless steel dishwasher, range and microwave and so much more. Built by Amato Homes, you can have peace of mind that your home will be carefully and skillfully crafted and backed up with over 25 years of home building experience. No Construction financing needed. Buyer only needs to worry about the end loan.
Contact an agent
Home facts
- Year built:2025
- Listing ID #:5098792
- Added:326 day(s) ago
- Updated:December 30, 2025 at 06:43 PM
Rooms and interior
- Bedrooms:4
- Total bathrooms:3
- Full bathrooms:2
- Half bathrooms:1
- Living area:2,286 sq. ft.
Heating and cooling
- Cooling:Central Air
- Heating:Gas
Structure and exterior
- Roof:Asphalt, Fiberglass
- Year built:2025
- Building area:2,286 sq. ft.
- Lot area:1.12 Acres
Utilities
- Water:Public
- Sewer:Public Sewer
Finances and disclosures
- Price:$489,900
- Price per sq. ft.:$214.3
New listings near 1450 W Edgerton Road
- New
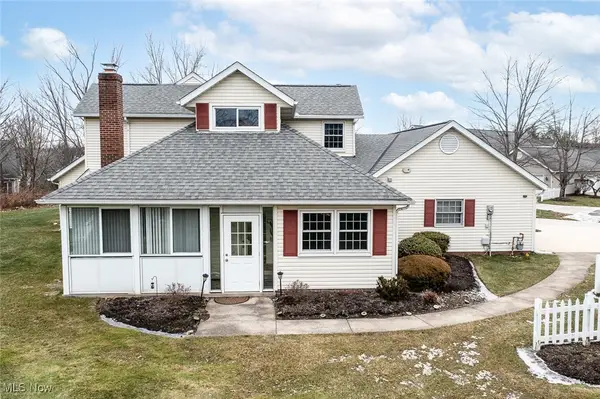 $300,000Active3 beds 2 baths1,444 sq. ft.
$300,000Active3 beds 2 baths1,444 sq. ft.1360 Old Mill Path, Broadview Heights, OH 44147
MLS# 5178766Listed by: MCDOWELL HOMES REAL ESTATE SERVICES - New
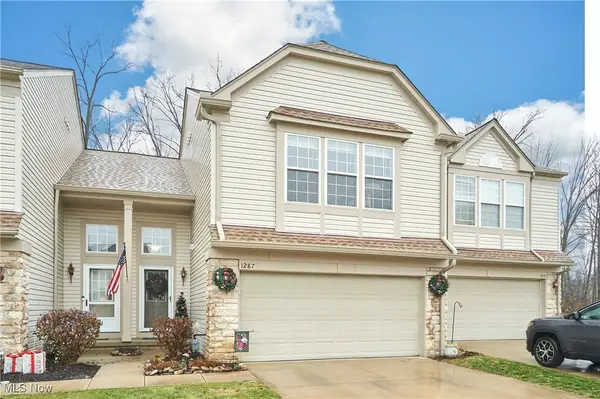 $287,500Active2 beds 3 baths1,514 sq. ft.
$287,500Active2 beds 3 baths1,514 sq. ft.1287 N Yorkshire Drive, Broadview Heights, OH 44147
MLS# 5178722Listed by: WILKES REALTY, LLC. - New
 $109,900Active1 beds 1 baths660 sq. ft.
$109,900Active1 beds 1 baths660 sq. ft.521 Tollis Parkway #191, Broadview Heights, OH 44147
MLS# 5177586Listed by: CARLETON REALTY, LLC. 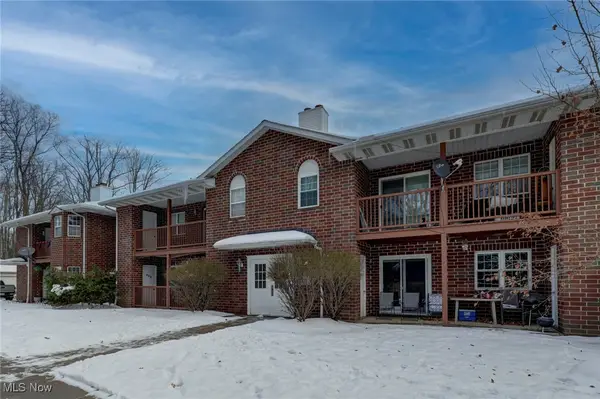 $130,000Pending1 beds 1 baths
$130,000Pending1 beds 1 baths1200 Tollis Parkway #131, Broadview Heights, OH 44147
MLS# 5177952Listed by: RUSSELL REAL ESTATE SERVICES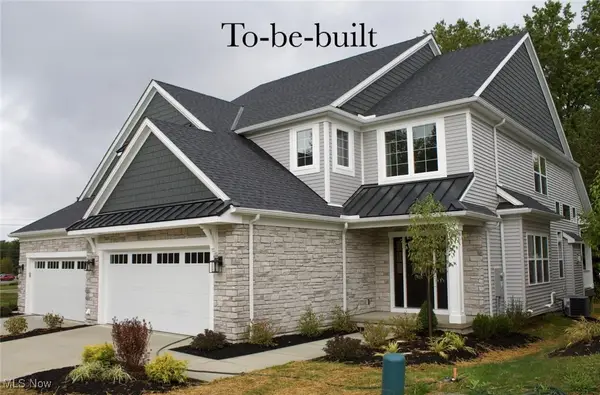 $549,900Active3 beds 3 baths2,056 sq. ft.
$549,900Active3 beds 3 baths2,056 sq. ft.103 Town Centre Drive, Broadview Heights, OH 44147
MLS# 5177248Listed by: BERKSHIRE HATHAWAY HOMESERVICES STOUFFER REALTY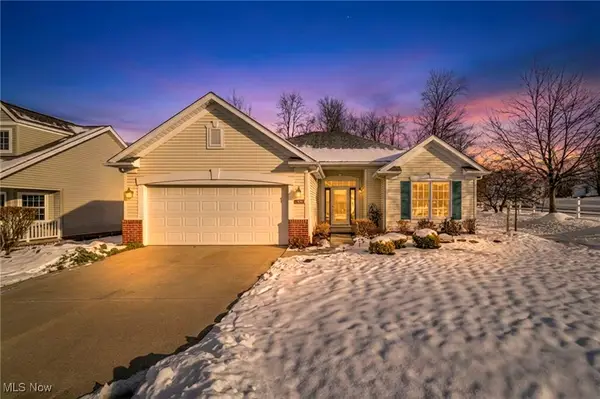 $335,000Pending3 beds 2 baths1,670 sq. ft.
$335,000Pending3 beds 2 baths1,670 sq. ft.1485 Golden Lane, Broadview Heights, OH 44147
MLS# 5175885Listed by: REAL OF OHIO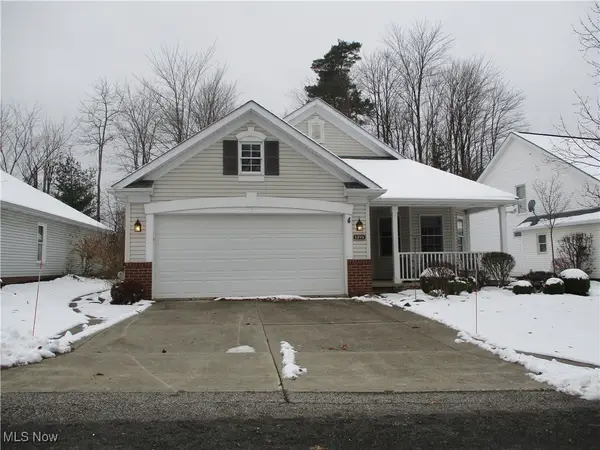 $320,000Active3 beds 2 baths
$320,000Active3 beds 2 baths1375 Golden Lane, Broadview Heights, OH 44147
MLS# 5176182Listed by: RUSS PRICE REALTY COMPANY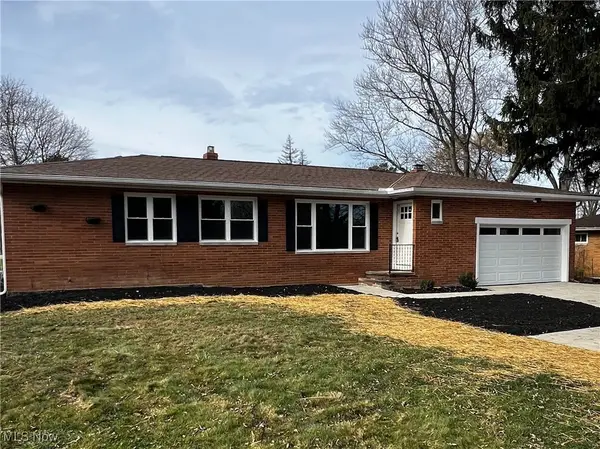 $375,000Active3 beds 2 baths2,058 sq. ft.
$375,000Active3 beds 2 baths2,058 sq. ft.10356 Broadview Road, Broadview Heights, OH 44147
MLS# 5157985Listed by: EXP REALTY, LLC.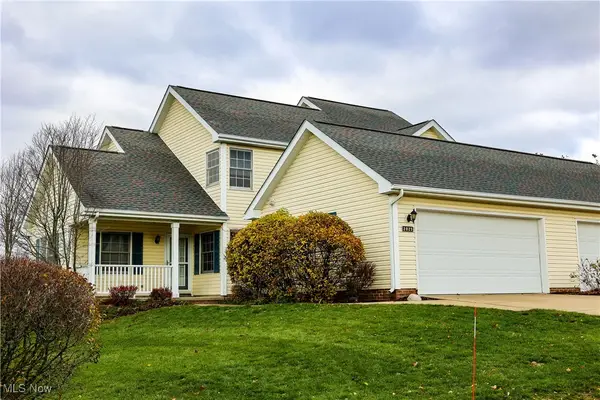 $319,900Active3 beds 3 baths1,758 sq. ft.
$319,900Active3 beds 3 baths1,758 sq. ft.2025 Foxglove Lane, Broadview Heights, OH 44147
MLS# 5174600Listed by: KELLER WILLIAMS GREATER METROPOLITAN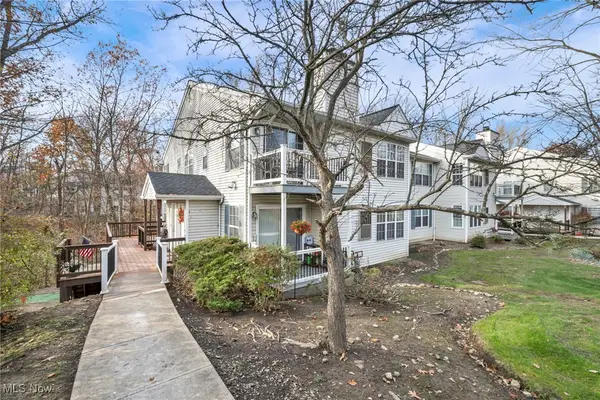 $139,500Active1 beds 1 baths
$139,500Active1 beds 1 baths1804 Stoney Run Circle, Broadview Heights, OH 44147
MLS# 5167084Listed by: PLUM TREE REALTY, LLC
