2301 W Royalton Road, Broadview Heights, OH 44147
Local realty services provided by:ERA Real Solutions Realty
Listed by: chris g depiero
Office: century 21 depiero & associates, inc.
MLS#:5138806
Source:OH_NORMLS
Price summary
- Price:$670,000
- Price per sq. ft.:$138.23
About this home
Make this spacious colonial yours on a secluded 4 acre lot!! This rare find boast 5 bedrooms, 3 baths, 2 fireplaces (1 gas and 1 wood burning) and 2 (3 car) heated garages!! The main level has recently updated vinyl flooring, a beautiful eat in kitchen with granite countertops, a half bath and plenty of space for entertaining. The upper level has a primary suite with 2 walk-in closets and a master bath. There is also 3 bedrooms, a laundry area, and a newly remodeled bathroom. The lower level has a family room, kitchenette, bathroom, bedroom and walk-out basement!! This level is perfect for larger families as a in-law suite, out of town guest, and even an Airbnb. The private yard has a wrap around deck with a gazebo pool, a bridge that leads to a camping area and multiple sheds. The very sought after Broadview Heights is consistently rated one of the safest cities in Ohio and is minutes from shopping and major highways. Feel secure with a gated circular driveway, a security and surveillance system already in place for your own private oasis. This is truly a remarkable property that is a must see and will not last!!
Contact an agent
Home facts
- Year built:1979
- Listing ID #:5138806
- Added:218 day(s) ago
- Updated:February 19, 2026 at 03:10 PM
Rooms and interior
- Bedrooms:5
- Total bathrooms:4
- Full bathrooms:3
- Half bathrooms:1
- Living area:4,847 sq. ft.
Heating and cooling
- Cooling:Central Air
- Heating:Baseboard, Gas, Hot Water, Steam
Structure and exterior
- Roof:Asphalt, Fiberglass
- Year built:1979
- Building area:4,847 sq. ft.
- Lot area:4.05 Acres
Utilities
- Water:Public
- Sewer:Septic Tank
Finances and disclosures
- Price:$670,000
- Price per sq. ft.:$138.23
- Tax amount:$11,380 (2024)
New listings near 2301 W Royalton Road
- New
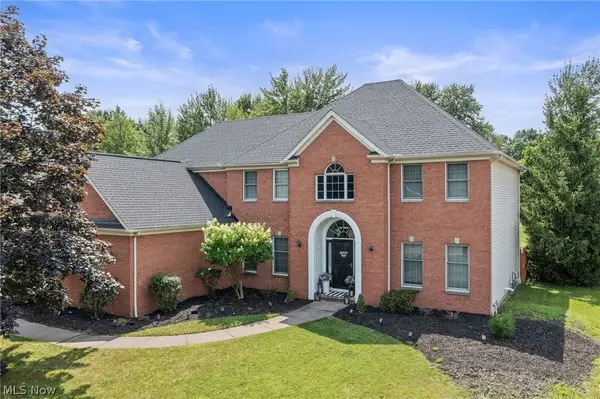 $711,000Active4 beds 4 baths4,625 sq. ft.
$711,000Active4 beds 4 baths4,625 sq. ft.8412 Windsor Way, Broadview Heights, OH 44147
MLS# 5187082Listed by: RE/MAX REAL ESTATE GROUP - New
 $325,000Active3 beds 3 baths1,759 sq. ft.
$325,000Active3 beds 3 baths1,759 sq. ft.1605 Chapman Way #14, Broadview Heights, OH 44147
MLS# 5186545Listed by: EXP REALTY, LLC. - New
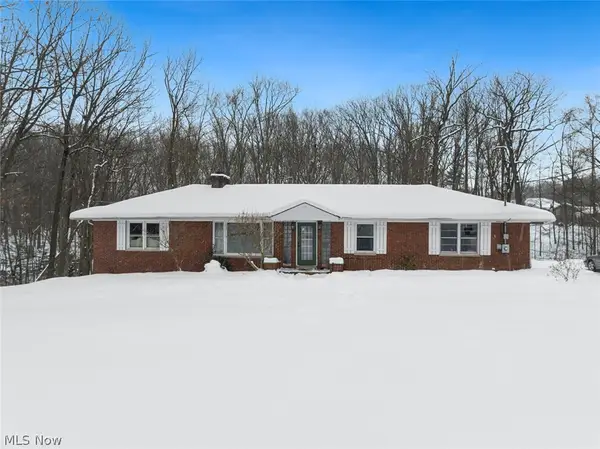 $369,900Active3 beds 2 baths2,712 sq. ft.
$369,900Active3 beds 2 baths2,712 sq. ft.4950 Harris Road, Broadview Heights, OH 44147
MLS# 5185874Listed by: KELLER WILLIAMS CITYWIDE 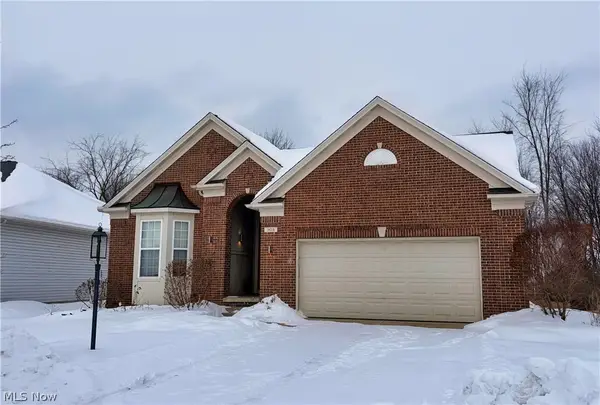 $419,900Pending3 beds 3 baths3,909 sq. ft.
$419,900Pending3 beds 3 baths3,909 sq. ft.908 Kendal Drive, Broadview Heights, OH 44147
MLS# 5185673Listed by: RE/MAX ABOVE & BEYOND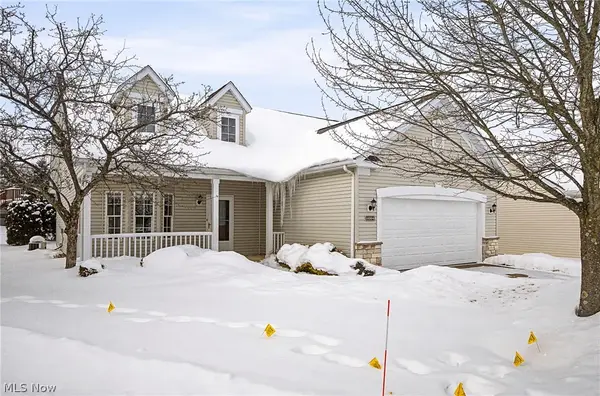 $320,000Pending2 beds 2 baths1,656 sq. ft.
$320,000Pending2 beds 2 baths1,656 sq. ft.10304 Honeysuckle Lane, Broadview Heights, OH 44147
MLS# 5183475Listed by: RE/MAX ABOVE & BEYOND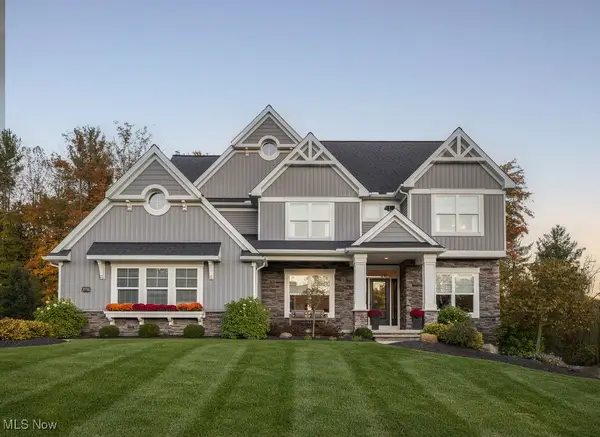 $935,000Active5 beds 5 baths4,598 sq. ft.
$935,000Active5 beds 5 baths4,598 sq. ft.3711 Braemar Drive, Broadview Heights, OH 44147
MLS# 5185346Listed by: CENTURY 21 DEPIERO & ASSOCIATES, INC.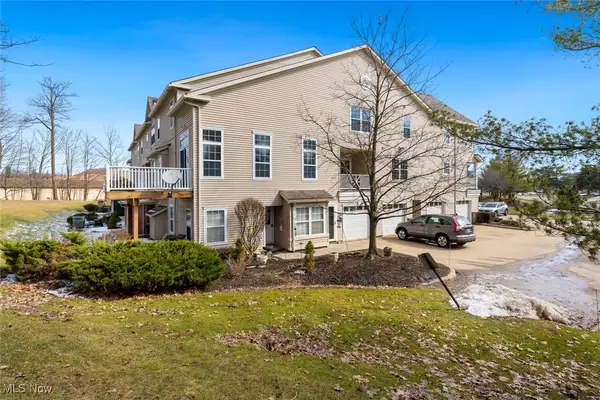 $224,900Active2 beds 3 baths1,292 sq. ft.
$224,900Active2 beds 3 baths1,292 sq. ft.868 Tollis Parkway #A-L, Broadview Heights, OH 44147
MLS# 5184964Listed by: KELLER WILLIAMS CITYWIDE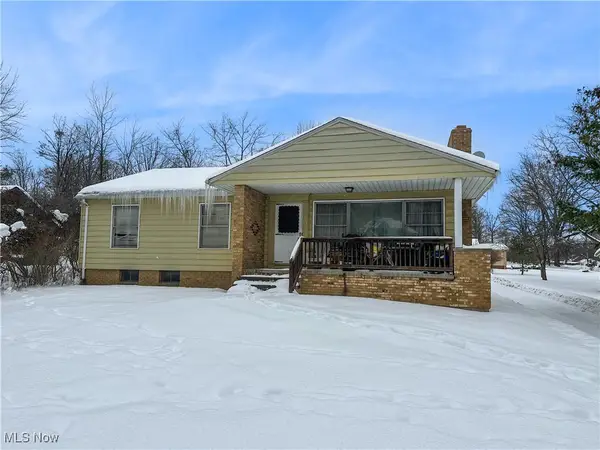 $225,000Active3 beds 1 baths1,254 sq. ft.
$225,000Active3 beds 1 baths1,254 sq. ft.1915 E Wallings Road, Broadview Heights, OH 44147
MLS# 5184483Listed by: RE/MAX ABOVE & BEYOND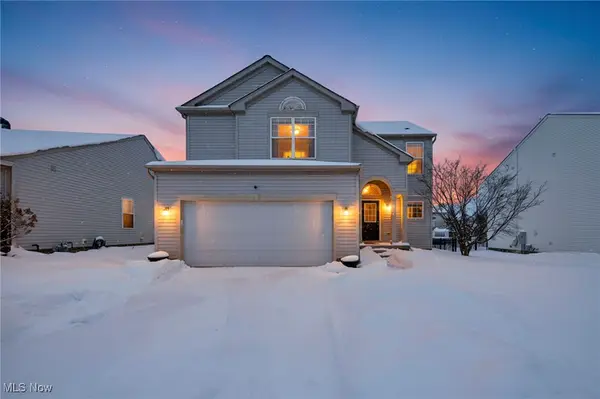 $409,900Pending4 beds 3 baths2,394 sq. ft.
$409,900Pending4 beds 3 baths2,394 sq. ft.558 Lenox Court, Broadview Heights, OH 44147
MLS# 5184181Listed by: EXP REALTY, LLC.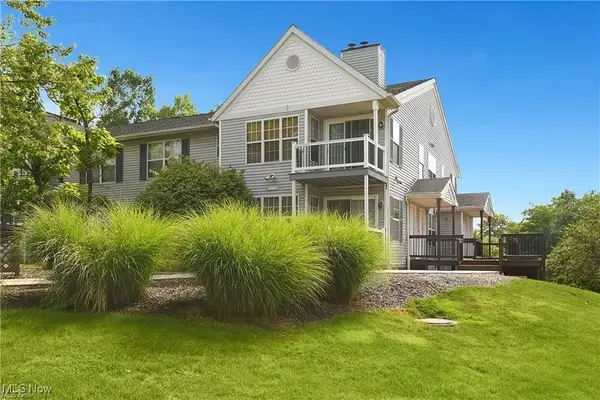 $159,900Active2 beds 2 baths987 sq. ft.
$159,900Active2 beds 2 baths987 sq. ft.1408 Stoney Run #148, Broadview Heights, OH 44147
MLS# 5184285Listed by: RE/MAX ABOVE & BEYOND

