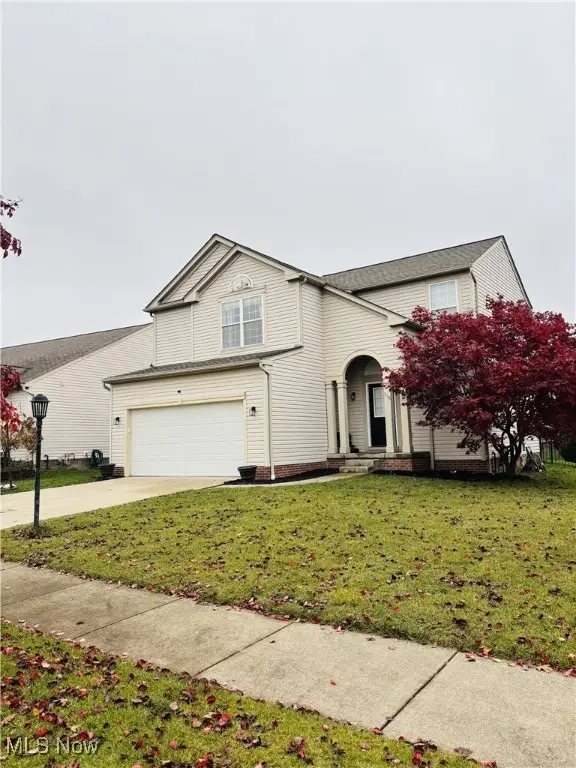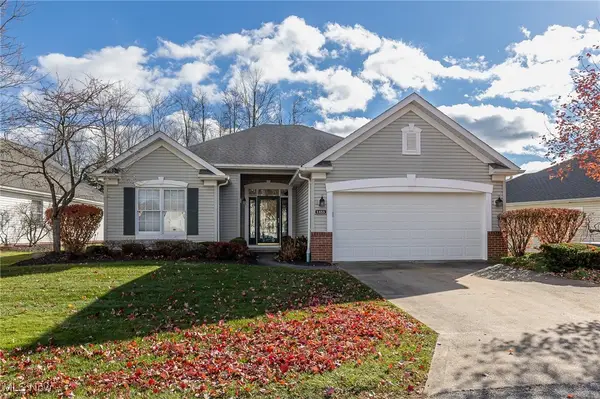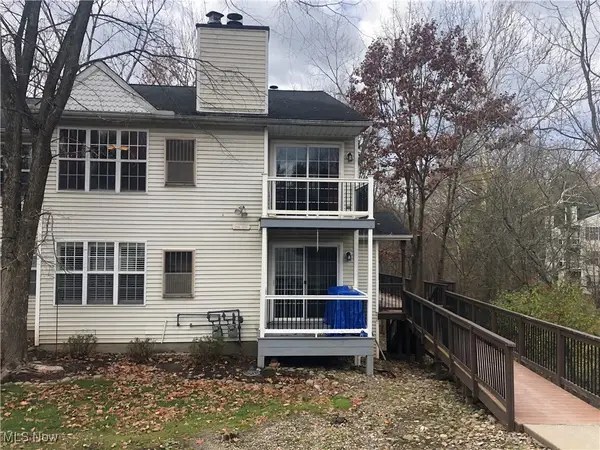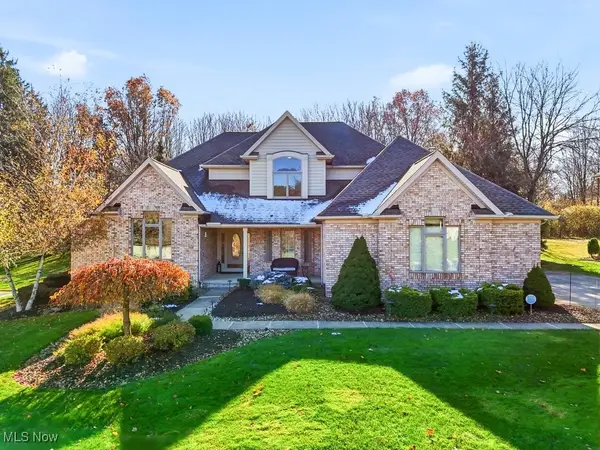3785 Russett Drive, Broadview Heights, OH 44147
Local realty services provided by:ERA Real Solutions Realty
Listed by: sharon m hajek, christina l nielsen
Office: re/max above & beyond
MLS#:5162253
Source:OH_NORMLS
Price summary
- Price:$449,000
- Price per sq. ft.:$100
About this home
A classic Mid-Century Modern in the highly desired Meadow Ridge Estates! This custom 5-bedroom, 3-full bath home, located in the Brecksville-Broadview Heights City Schools, offers over 3,760 sq. ft. of living space and is loaded with character. Step into the spacious foyer with custom slate floors and enter the stunning living room featuring vaulted ceilings and a stone fireplace. An oversized dining room with slider access to the backyard connects seamlessly to the kitchen, which is highlighted by a dramatic wall of windows overlooking the inground pool and private backyard. Just a few curved steps lead down to the family room with a second brick fireplace. Off the family room you’ll find a versatile bonus room currently used as an office, plus a laundry area and full bath. The partially finished lower level adds even more living space with an oversized rec room and third fireplace.
Upstairs, discover five generously sized bedrooms and two full baths. The large backyard is perfect for entertaining with its inground pool (new liner 2023), pool shed, firepit, and additional storage shed. Recent updates include: New roof (2018, still under warranty), HWT (2019), HVAC (2024), Stainless Steel Double Oven (2022), Cooktop (2025), Dishwasher (2018), Refrigerator (2020), Basement waterproofed (2022). This spacious, character-filled home is ready for your finishing touches and next chapter!
Contact an agent
Home facts
- Year built:1965
- Listing ID #:5162253
- Added:46 day(s) ago
- Updated:November 21, 2025 at 08:19 AM
Rooms and interior
- Bedrooms:5
- Total bathrooms:3
- Full bathrooms:3
- Living area:4,490 sq. ft.
Heating and cooling
- Cooling:Central Air
- Heating:Forced Air, Gas
Structure and exterior
- Roof:Asphalt
- Year built:1965
- Building area:4,490 sq. ft.
- Lot area:0.51 Acres
Utilities
- Water:Public
- Sewer:Public Sewer
Finances and disclosures
- Price:$449,000
- Price per sq. ft.:$100
- Tax amount:$8,606 (2024)
New listings near 3785 Russett Drive
- New
 $414,900Active4 beds 3 baths2,201 sq. ft.
$414,900Active4 beds 3 baths2,201 sq. ft.558 Lenox Court, Broadview Heights, OH 44147
MLS# 5173287Listed by: OHIO BROKER DIRECT - New
 $340,000Active3 beds 2 baths1,670 sq. ft.
$340,000Active3 beds 2 baths1,670 sq. ft.1455 Golden Lane, Broadview Heights, OH 44147
MLS# 5172533Listed by: EXP REALTY, LLC. - New
 $149,900Active2 beds 2 baths987 sq. ft.
$149,900Active2 beds 2 baths987 sq. ft.1907 Stoney Run Circle, Broadview Heights, OH 44147
MLS# 5172289Listed by: EXP REALTY, LLC. - New
 $839,900Active4 beds 4 baths5,579 sq. ft.
$839,900Active4 beds 4 baths5,579 sq. ft.8851 Spring Valley Drive, Broadview Heights, OH 44147
MLS# 5171158Listed by: RE/MAX CROSSROADS PROPERTIES  $689,900Pending4 beds 4 baths3,128 sq. ft.
$689,900Pending4 beds 4 baths3,128 sq. ft.1450 Cherry Hill Lane, Broadview Heights, OH 44147
MLS# 5171504Listed by: KELLER WILLIAMS ELEVATE- Open Sun, 1:30 to 3:30pmNew
 $599,900Active3 beds 4 baths2,890 sq. ft.
$599,900Active3 beds 4 baths2,890 sq. ft.9210 Ledge View Terrace, Broadview Heights, OH 44147
MLS# 5172252Listed by: EXP REALTY, LLC.  $720,000Pending5 beds 7 baths5,518 sq. ft.
$720,000Pending5 beds 7 baths5,518 sq. ft.8390 Cherry Hill Lane, Broadview Heights, OH 44147
MLS# 5171234Listed by: EXP REALTY, LLC.- New
 $499,900Active3 beds 3 baths4,416 sq. ft.
$499,900Active3 beds 3 baths4,416 sq. ft.9478 Scottsdale Drive, Broadview Heights, OH 44147
MLS# 5171171Listed by: OHIO BROKER DIRECT  $189,000Active2 beds 2 baths1,144 sq. ft.
$189,000Active2 beds 2 baths1,144 sq. ft.136 Kimrose Lane, Broadview Heights, OH 44147
MLS# 5170597Listed by: RUSSELL REAL ESTATE SERVICES $725,000Active4 beds 3 baths3,367 sq. ft.
$725,000Active4 beds 3 baths3,367 sq. ft.6285 Williams Drive, Broadview Heights, OH 44147
MLS# 5169731Listed by: THE AGENCY CLEVELAND NORTHCOAST
