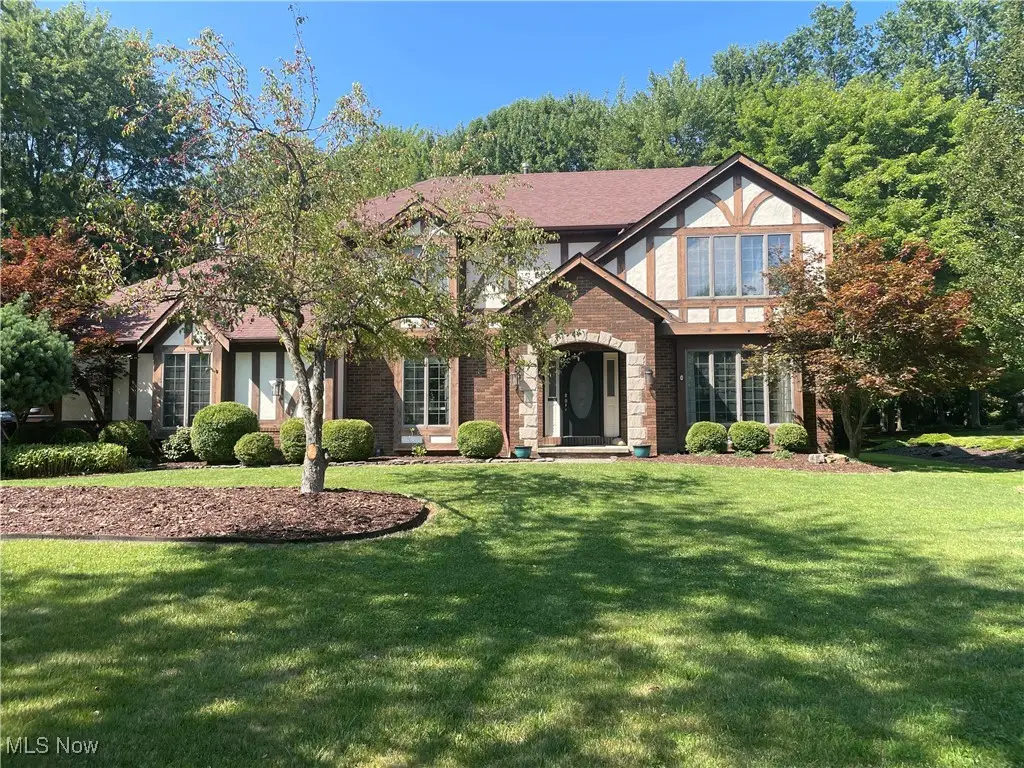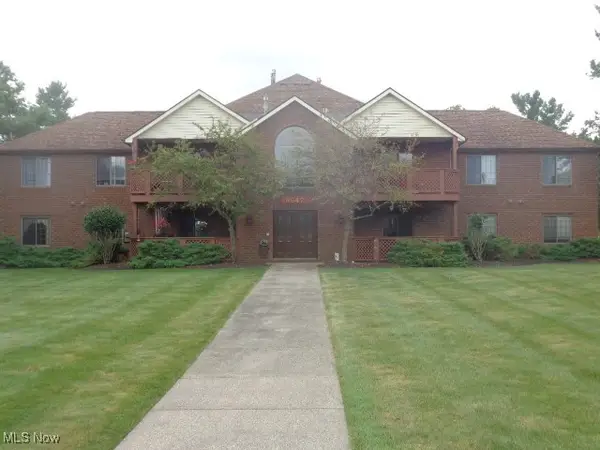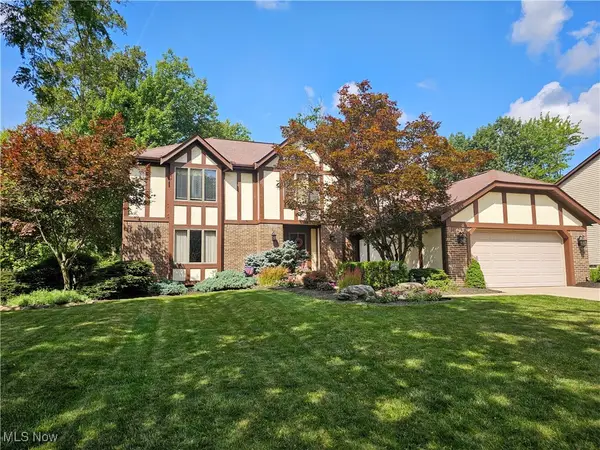532 Quail Run Drive, Broadview Heights, OH 44147
Local realty services provided by:ERA Real Solutions Realty



532 Quail Run Drive,Broadview Heights, OH 44147
$575,000
- 4 Beds
- 4 Baths
- 4,191 sq. ft.
- Single family
- Active
Upcoming open houses
- Sun, Aug 1702:00 pm - 04:00 pm
Listed by:dawn maloney
Office:re/max above & beyond
MLS#:5148485
Source:OH_NORMLS
Price summary
- Price:$575,000
- Price per sq. ft.:$137.2
- Monthly HOA dues:$3.75
About this home
Nestled in a serene cul-de-sac this Tudor-style residence features incredible privacy and serenity in a backyard oasis with two tier deck, gazebo and inground pool. Dramatic two story foyer leads you inside to discover a true chef’s kitchen, a culinary masterpiece featuring top-tier appliances, range hood with warming shelf, copper sink, tons of storage in custom cabinetry, coffee/wine bar plus a spacious granite island that's perfect for entertaining. Primary bedroom suite is a true sanctuary, complete with a wow spa-inspired bath. Featuring heated floors, a multi-jet oversized shower, clawfoot tub and double sinks, it's a tranquil retreat for relaxation. The finished basement has a full bath, bar, playroom/guestroom for friends and family. Home warranty for your peace of mind. Brecksville-Broadview Heights schools start this week - once you are in contract, you can enroll the kids and not miss a beat! Act now to make this classic home your own!
Contact an agent
Home facts
- Year built:1988
- Listing Id #:5148485
- Added:1 day(s) ago
- Updated:August 16, 2025 at 02:13 PM
Rooms and interior
- Bedrooms:4
- Total bathrooms:4
- Full bathrooms:3
- Half bathrooms:1
- Living area:4,191 sq. ft.
Heating and cooling
- Cooling:Central Air
- Heating:Gas
Structure and exterior
- Roof:Asphalt, Fiberglass
- Year built:1988
- Building area:4,191 sq. ft.
- Lot area:0.46 Acres
Utilities
- Water:Public
- Sewer:Public Sewer
Finances and disclosures
- Price:$575,000
- Price per sq. ft.:$137.2
- Tax amount:$9,237 (2024)
New listings near 532 Quail Run Drive
- New
 $230,000Active2 beds 2 baths1,403 sq. ft.
$230,000Active2 beds 2 baths1,403 sq. ft.550 Tollis Parkway #307, Broadview Heights, OH 44147
MLS# 5148424Listed by: EXP REALTY, LLC. - New
 $199,900Active2 beds 2 baths1,176 sq. ft.
$199,900Active2 beds 2 baths1,176 sq. ft.8647 Scenicview Drive #205, Broadview Heights, OH 44147
MLS# 5148014Listed by: CENTURY 21 DEPIERO & ASSOCIATES, INC. - New
 $670,000Active3 beds 3 baths4,016 sq. ft.
$670,000Active3 beds 3 baths4,016 sq. ft.1470 Fireside Trail, Broadview Heights, OH 44147
MLS# 5148006Listed by: RUSSELL REAL ESTATE SERVICES - New
 $349,900Active3 beds 2 baths2,033 sq. ft.
$349,900Active3 beds 2 baths2,033 sq. ft.8200 Briarwood Drive, Broadview Heights, OH 44147
MLS# 5147823Listed by: COLDWELL BANKER SCHMIDT REALTY - New
 $499,990Active3 beds 4 baths2,131 sq. ft.
$499,990Active3 beds 4 baths2,131 sq. ft.9085 Ledge View Terrace, Broadview Heights, OH 44147
MLS# 5147173Listed by: EXP REALTY, LLC. - New
 $504,900Active3 beds 4 baths2,112 sq. ft.
$504,900Active3 beds 4 baths2,112 sq. ft.9075 Ledge View Terrace, Broadview Heights, OH 44147
MLS# 5147200Listed by: EXP REALTY, LLC. - New
 $625,000Active3 beds 3 baths2,530 sq. ft.
$625,000Active3 beds 3 baths2,530 sq. ft.143 Town Centre Drive, Broadview Heights, OH 44147
MLS# 5146065Listed by: REAL OF OHIO  $549,000Pending4 beds 4 baths3,383 sq. ft.
$549,000Pending4 beds 4 baths3,383 sq. ft.8424 N Bluff Drive, Broadview Heights, OH 44147
MLS# 5146497Listed by: COLDWELL BANKER SCHMIDT REALTY $600,000Pending5 beds 4 baths3,989 sq. ft.
$600,000Pending5 beds 4 baths3,989 sq. ft.1650 Parkview Lane, Broadview Heights, OH 44147
MLS# 5145897Listed by: BERKSHIRE HATHAWAY HOMESERVICES STOUFFER REALTY
