6345 Williams Drive, Broadview Heights, OH 44147
Local realty services provided by:ERA Real Solutions Realty
Listed by:terri a campbell
Office:russell real estate services
MLS#:5147427
Source:OH_NORMLS
Price summary
- Price:$825,000
- Price per sq. ft.:$179.39
- Monthly HOA dues:$20.83
About this home
Pristine One-Owner Colonial in Prime Broadview Heights Location Set on a picturesque private lot, this 4-bedroom, 5-bath home offers over 3600+ sq ft of beautifully designed living space. The grand foyer with wainscoting is flanked by formal living and dining rooms featuring tray ceilings and crown molding. Brazilian hardwood floors and custom details flow throughout. The updated chef’s kitchen boasts custom cabinetry, granite counters, stainless steel appliances, a large island, and tiled backsplash, opening to a dramatic 2-story family room with stone fireplace (gas or wood-burning). A 1st-floor den with French doors and wainscoting makes an ideal home office. The 1st-floor laundry is equipped with built-ins and granite folding counter. Upstairs, the primary suite offers a sitting area with fireplace, built-in bookcases, dual walk-in closets, and a spa-like bath with soaking tub, granite double vanity, and grand shower. A private guest suite plus two bedrooms with Jack & Jill bath complete the second level. The finished lower level adds incredible living space with daylight windows, family room with built-ins, half bath, and kitchen with KraftMaid cabinetry, granite, and sink. A French door leads to a flex space perfect for gym or playroom, plus abundant storage. Step outside to a 2-level stamped concrete patio and private yard, ideal for entertaining. Extras include central vac, speakers wired for sound, wood blinds, irrigation system in front & back, soffit lighting, glass block windows, and shed with loft. Major updates: Hot Water (2018), HVAC (2017), new shutters (2025). Outstanding location—walking distance to Brecksville Middle & High School, Metroparks, CVNRA, and minutes to I-77 with easy access to Cleveland and Akron.
Contact an agent
Home facts
- Year built:2002
- Listing ID #:5147427
- Added:9 day(s) ago
- Updated:August 25, 2025 at 07:19 AM
Rooms and interior
- Bedrooms:4
- Total bathrooms:5
- Full bathrooms:3
- Half bathrooms:2
- Living area:4,599 sq. ft.
Heating and cooling
- Cooling:Central Air
- Heating:Forced Air, Gas
Structure and exterior
- Roof:Asphalt, Fiberglass
- Year built:2002
- Building area:4,599 sq. ft.
- Lot area:0.56 Acres
Utilities
- Water:Public
- Sewer:Public Sewer
Finances and disclosures
- Price:$825,000
- Price per sq. ft.:$179.39
- Tax amount:$11,921 (2024)
New listings near 6345 Williams Drive
- New
 $689,900Active4 beds 4 baths5,150 sq. ft.
$689,900Active4 beds 4 baths5,150 sq. ft.4842 Lincolnshire Court, Broadview Heights, OH 44147
MLS# 5151522Listed by: KELLER WILLIAMS CITYWIDE - New
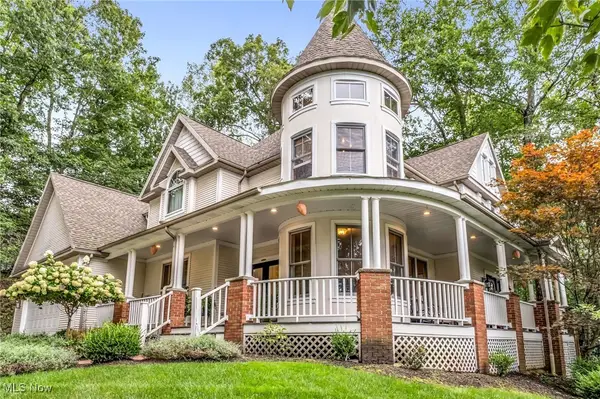 $849,900Active4 beds 4 baths5,579 sq. ft.
$849,900Active4 beds 4 baths5,579 sq. ft.8851 Spring Valley Drive, Broadview Heights, OH 44147
MLS# 5150228Listed by: RE/MAX CROSSROADS PROPERTIES  $349,500Pending2 beds 2 baths1,422 sq. ft.
$349,500Pending2 beds 2 baths1,422 sq. ft.1890 Hampton Run #10, Broadview Heights, OH 44147
MLS# 5149445Listed by: EXP REALTY, LLC.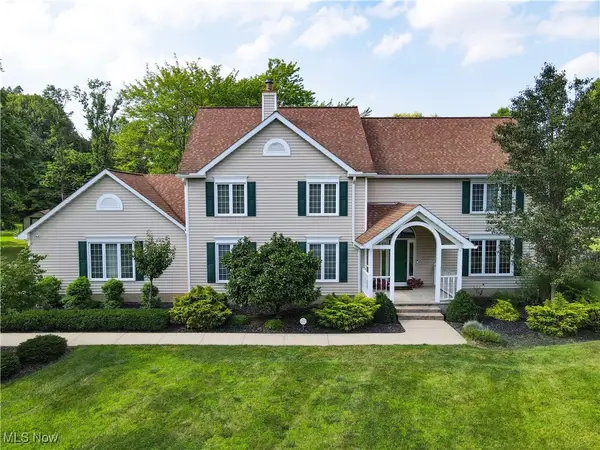 $599,900Pending6 beds 4 baths4,054 sq. ft.
$599,900Pending6 beds 4 baths4,054 sq. ft.2040 Valley Park Circle, Broadview Heights, OH 44147
MLS# 5149613Listed by: EXP REALTY, LLC.- Open Sat, 12 to 2pmNew
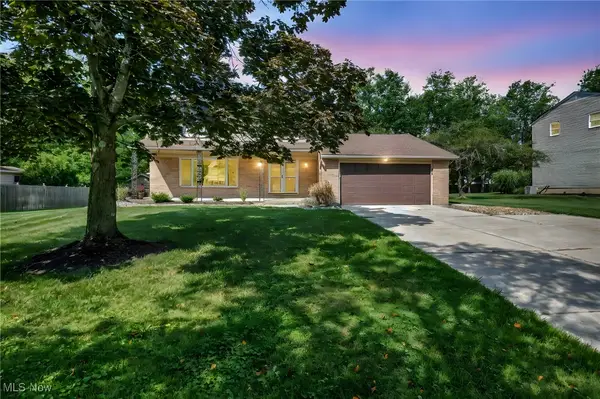 $460,000Active4 beds 3 baths3,063 sq. ft.
$460,000Active4 beds 3 baths3,063 sq. ft.8076 Twin Oaks Drive, Broadview Heights, OH 44147
MLS# 5150006Listed by: EXP REALTY, LLC. 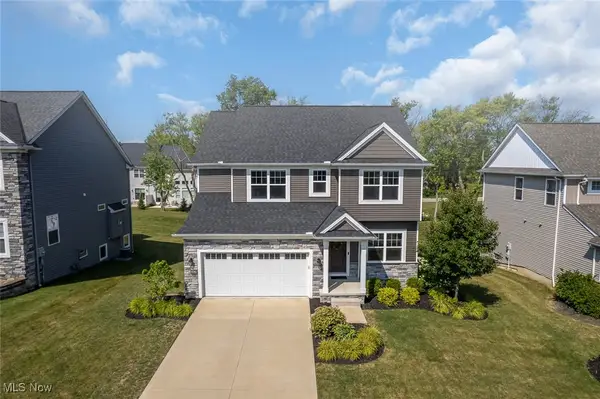 $499,900Pending4 beds 4 baths3,123 sq. ft.
$499,900Pending4 beds 4 baths3,123 sq. ft.9370 Rockys Court, Broadview Heights, OH 44147
MLS# 5146438Listed by: EXP REALTY, LLC.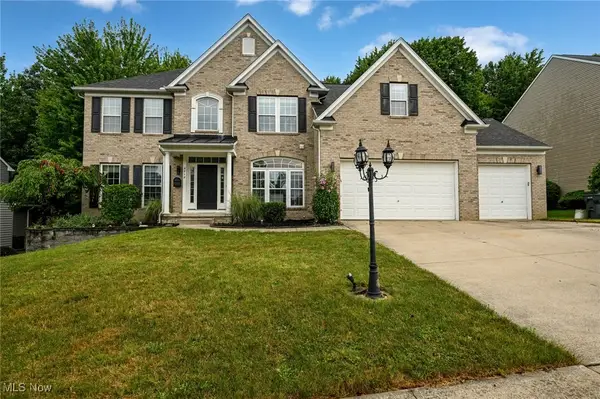 $649,900Pending4 beds 4 baths5,105 sq. ft.
$649,900Pending4 beds 4 baths5,105 sq. ft.5718 W Mill Road, Broadview Heights, OH 44147
MLS# 5149009Listed by: COLDWELL BANKER SCHMIDT REALTY $125,000Active2 beds 2 baths927 sq. ft.
$125,000Active2 beds 2 baths927 sq. ft.2206 Stoney Run Trail, Broadview Heights, OH 44147
MLS# 5148329Listed by: RE/MAX CROSSROADS PROPERTIES $219,900Active2 beds 2 baths1,403 sq. ft.
$219,900Active2 beds 2 baths1,403 sq. ft.550 Tollis Parkway #307, Broadview Heights, OH 44147
MLS# 5148424Listed by: EXP REALTY, LLC.
