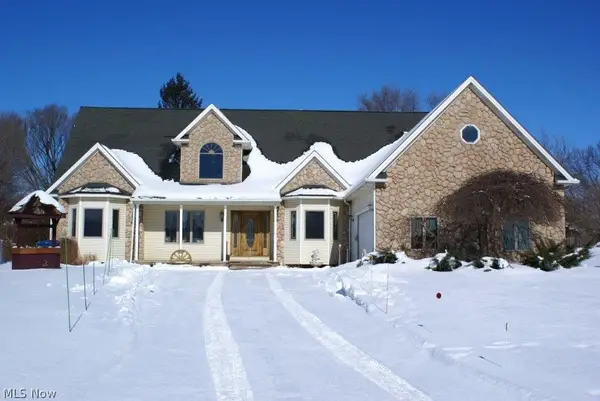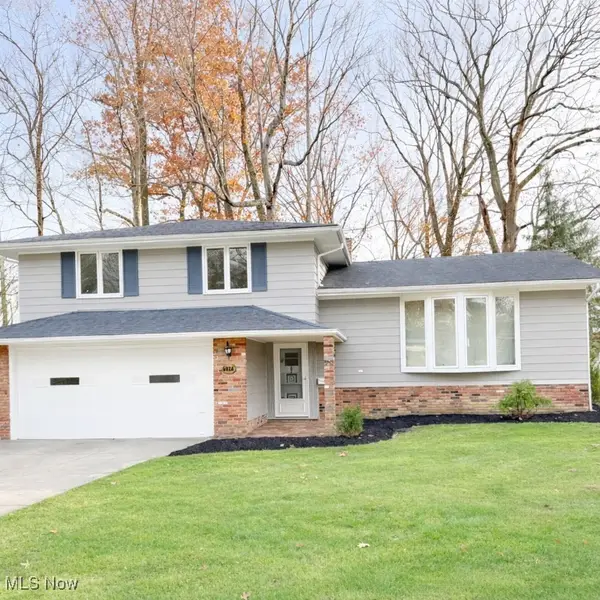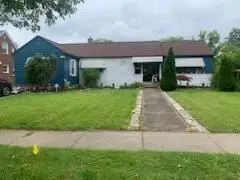- ERA
- Ohio
- Brooklyn Heights
- 4559 Van Epps Road
4559 Van Epps Road, Brooklyn Heights, OH 44131
Local realty services provided by:ERA Real Solutions Realty
Listed by: anna brown
Office: keller williams greater metropolitan
MLS#:5154222
Source:OH_NORMLS
Price summary
- Price:$629,000
About this home
***Rare property and opportunity*** A private getaway in the heart of the city! Nearly 8-acre light industrial parcel with likely continuation of city-approved non-conforming residential use. Features a 3-bed/2-bath home with first-floor living, oversized 720 sqft attached garage, 1,080 sqft pole barn with 2 xl sliding doors, and 1,998 sqft outbuilding with two two-car garage doors, chicken coop and run and bonus shed. Additionally the property includes a private pond/oxbow off the Cuyahoga River at the rear of the property in a lush wooded setting.
The rear two acres may qualify for an estimated \$30K–\$60K conservation easement purchase through Cleveland Metroparks. Think of it like an option to get a rebate, currently being passed down by the seller as a bonus of purchase, to the next owner. Zoned Commercial NEC (not elsewhere classified), this property is ideal for live/work, development, or investment. Conveniently near I-480 and only 11 minutes to downtown Cleveland.
Surrounded by greenbelt Metroparks land with limited public access, this turkey and deer filled oasis offers protected privacy and a quiet setting while remaining in the heart of the city. A duplex capable setup with dual utilities, a multitude of outbuilding space, and flexible city support make it a strong fit for investors, business owners, or live/work users.
Contact the listing agent for a full property packet.
Contact an agent
Home facts
- Year built:1940
- Listing ID #:5154222
- Added:505 day(s) ago
- Updated:February 10, 2026 at 03:24 PM
Rooms and interior
- Bedrooms:3
- Total bathrooms:2
- Full bathrooms:2
Heating and cooling
- Cooling:Central Air
- Heating:Forced Air, Gas
Structure and exterior
- Roof:Asphalt
- Year built:1940
- Lot area:7.81 Acres
Utilities
- Water:Public
- Sewer:Public Sewer, Septic Tank
Finances and disclosures
- Price:$629,000
- Tax amount:$6,530 (2024)
New listings near 4559 Van Epps Road
- New
 $549,000Active5 beds 4 baths5,086 sq. ft.
$549,000Active5 beds 4 baths5,086 sq. ft.20 Marko Lane, Brooklyn Heights, OH 44131
MLS# 5185523Listed by: CENTURY 21 DEPIERO & ASSOCIATES, INC.  $375,000Pending4 beds 2 baths2,252 sq. ft.
$375,000Pending4 beds 2 baths2,252 sq. ft.5024 Dorset Drive, Brooklyn Heights, OH 44131
MLS# 5182151Listed by: KELLER WILLIAMS ELEVATE $249,995Active3 beds 2 baths1,495 sq. ft.
$249,995Active3 beds 2 baths1,495 sq. ft.360 Tuxedo Avenue, Independence, OH 44131
MLS# 225044914Listed by: JOSEPH WALTER REALTY, LLC

