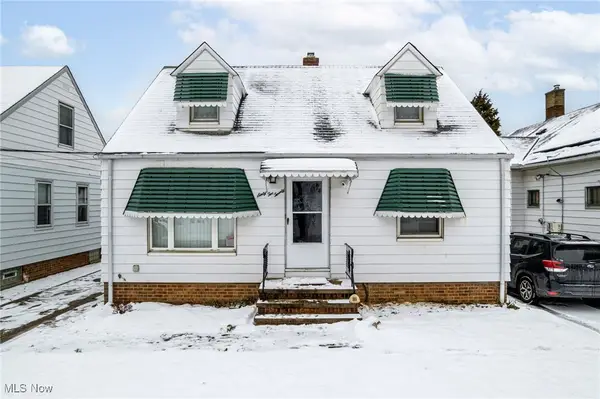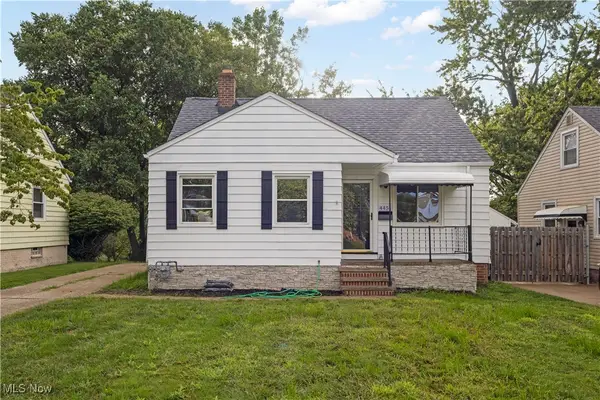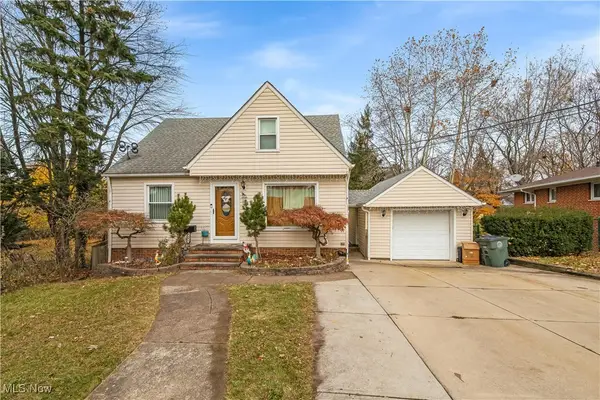4334 S Parkside Drive, Brooklyn, OH 44144
Local realty services provided by:ERA Real Solutions Realty
4334 S Parkside Drive,Brooklyn, OH 44144
$285,000
- 4 Beds
- 2 Baths
- - sq. ft.
- Single family
- Sold
Listed by: chris g depiero
Office: century 21 depiero & associates, inc.
MLS#:5168321
Source:OH_NORMLS
Sorry, we are unable to map this address
Price summary
- Price:$285,000
About this home
Welcome to this spacious and lovingly maintained brick bungalow, nestled on an extra deep 227 foot lot. From the street it appears to be a typical bungalow with a quaint covered front porch, but when you walk in the front door you are pleasantly surprised to find a main 1,116 sq ft living area that boasts a spacious home office with outside access making it ideal for the virtual/remote professional. The updated kitchen provides a generous area for everyday cooking and entertaining. Stainless steel appliances and island with ample storage. Just off the kitchen you will find a generous family room with a walkout covered patio for hosting summer barbecues and evening gatherings with family and friends. The home features a first floor master bedroom and bath with a soaking tub, walk in shower, and elegant LVT flooring throughout the main living area. The freshly painted /newly carpeted second floor provides for three bedrooms with spacious closets and full bath with walk-in shower, ideal for growing families or guests. Outdoor living provides for two covered patios, a sparkling above ground pool and a two car block garage. The Fully fenced backyard opens directly to the newly renovated Brooklyn Memorial Park offering a natural extension of your outdoor space perfect for playdates, picnics, walking trails (dog friendly) adjacent to the newly built state of the art Library. The Brooklyn recreation center is within walking distance providing swimming, ice skating and fitness programs. Perfectly situated in a quiet established neighborhood this home offers easy access to local schools, shopping, dining and major roadways just minutes from downtown and Cleveland Hopkins International Airport.
Contact an agent
Home facts
- Year built:1943
- Listing ID #:5168321
- Added:62 day(s) ago
- Updated:January 02, 2026 at 01:13 PM
Rooms and interior
- Bedrooms:4
- Total bathrooms:2
- Full bathrooms:2
Heating and cooling
- Cooling:Central Air
- Heating:Forced Air, Gas
Structure and exterior
- Roof:Asphalt, Fiberglass
- Year built:1943
Utilities
- Water:Public
- Sewer:Public Sewer
Finances and disclosures
- Price:$285,000
- Tax amount:$4,722 (2024)
New listings near 4334 S Parkside Drive
 $174,900Active2 beds 1 baths1,275 sq. ft.
$174,900Active2 beds 1 baths1,275 sq. ft.4444 Roadoan Road, Brooklyn, OH 44144
MLS# 5177040Listed by: RE/MAX CROSSROADS PROPERTIES $189,900Active3 beds 1 baths1,728 sq. ft.
$189,900Active3 beds 1 baths1,728 sq. ft.8913 Beech Avenue, Brooklyn, OH 44144
MLS# 5177093Listed by: RE/MAX CROSSROADS PROPERTIES $249,900Pending3 beds 2 baths2,045 sq. ft.
$249,900Pending3 beds 2 baths2,045 sq. ft.7424 Traymore Avenue, Brooklyn, OH 44144
MLS# 5177468Listed by: KELLER WILLIAMS GREATER METROPOLITAN $235,000Active4 beds 2 baths
$235,000Active4 beds 2 baths7423 Woodhaven Avenue, Brooklyn, OH 44144
MLS# 5177473Listed by: EXP REALTY, LLC. $150,000Pending2 beds 1 baths754 sq. ft.
$150,000Pending2 beds 1 baths754 sq. ft.6220 Traymore Avenue, Brooklyn, OH 44144
MLS# 5177210Listed by: EXP REALTY, LLC. $225,000Active3 beds 2 baths2,085 sq. ft.
$225,000Active3 beds 2 baths2,085 sq. ft.9005 Ansonia Avenue, Brooklyn, OH 44144
MLS# 5176505Listed by: EXP REALTY, LLC. $199,900Pending3 beds 2 baths1,344 sq. ft.
$199,900Pending3 beds 2 baths1,344 sq. ft.4451 Roadoan Road, Brooklyn, OH 44144
MLS# 5165298Listed by: EXP REALTY, LLC. $220,000Active3 beds 3 baths1,922 sq. ft.
$220,000Active3 beds 3 baths1,922 sq. ft.4649 Pelham Drive, Brooklyn, OH 44144
MLS# 5172901Listed by: RE/MAX ABOVE & BEYOND $165,000Active2 beds 1 baths1,175 sq. ft.
$165,000Active2 beds 1 baths1,175 sq. ft.9319 Ansonia Avenue, Brooklyn, OH 44144
MLS# 5171632Listed by: RUSSELL REAL ESTATE SERVICES $359,900Active4 beds 4 baths2,940 sq. ft.
$359,900Active4 beds 4 baths2,940 sq. ft.4654 Brookwood Drive, Brooklyn, OH 44144
MLS# 5170598Listed by: RE/MAX ABOVE & BEYOND
