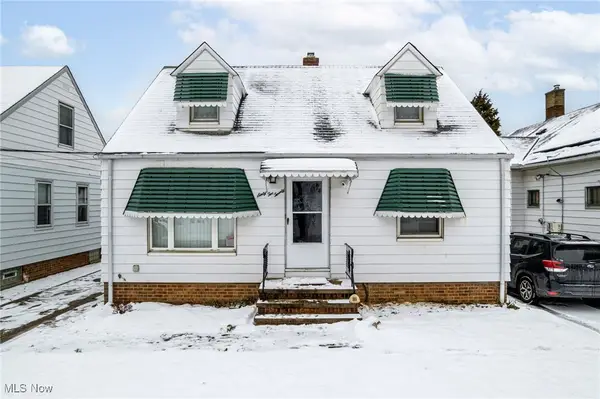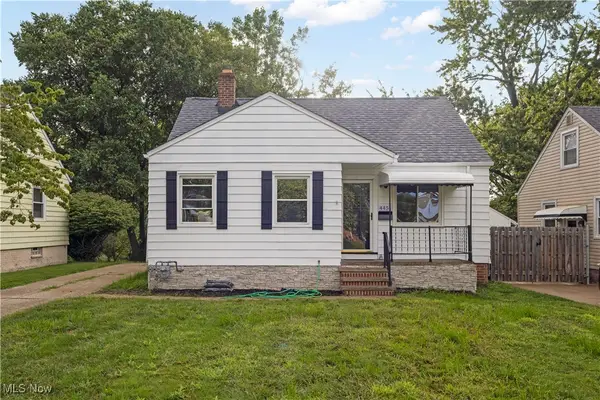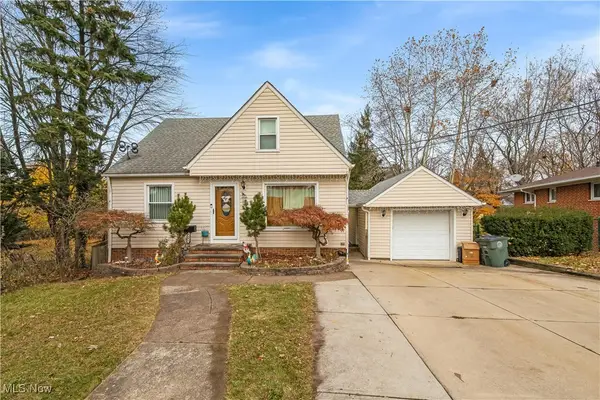4761 Bentwood Drive, Brooklyn, OH 44144
Local realty services provided by:ERA Real Solutions Realty
4761 Bentwood Drive,Brooklyn, OH 44144
$275,000
- 4 Beds
- 2 Baths
- - sq. ft.
- Single family
- Sold
Listed by: lois byrne
Office: coldwell banker schmidt realty
MLS#:5171267
Source:OH_NORMLS
Sorry, we are unable to map this address
Price summary
- Price:$275,000
About this home
Don't miss this great opportunity to own a SOLID BRICK FOUR BEDROOM RANCH on a quiet neighborhood street! Move right in to this well maintained home with gorgeous hardwood floors. This spacious ranch offers easy one floor living and a great floor plan. The main floor features a large living room with picture window, an adjacent dining room and eat-in kitchen. Four spacious bedrooms including a primary suite with private bath, and a second full bath completes the main floor. The waterproofed basement offers a huge recreation room and plenty of storage. The garage is oversized with plenty of space for two cars plus all your lawn equipment and tools. Recent updates include: waterproofed basement (interior and exterior) with warranty (6/2020); furnace (11/2021); oven (2/2019); roof (7/2013); patio door (2/2018); driveway and sidewalks (9/2021); porch (3/2021); garage door (2019). Nothing to do but to move right in! Great location close to major highways and restaurants with an easy commute to downtown Cleveland. Located right around the corner from 12.5 acre Marquard Park with a playground, soccer/football fields and walking trails. The City of Brooklyn recreation center offers indoor and outdoor heated pools, an ice skating rink, gyms and workout facilities. This is a wonderful place to call home!
Contact an agent
Home facts
- Year built:1966
- Listing ID #:5171267
- Added:51 day(s) ago
- Updated:January 02, 2026 at 07:42 AM
Rooms and interior
- Bedrooms:4
- Total bathrooms:2
- Full bathrooms:1
- Half bathrooms:1
Heating and cooling
- Cooling:Central Air
- Heating:Forced Air, Gas
Structure and exterior
- Roof:Asphalt, Fiberglass
- Year built:1966
Utilities
- Water:Public
- Sewer:Public Sewer
Finances and disclosures
- Price:$275,000
- Tax amount:$4,812 (2024)
New listings near 4761 Bentwood Drive
 $174,900Active2 beds 1 baths1,275 sq. ft.
$174,900Active2 beds 1 baths1,275 sq. ft.4444 Roadoan Road, Brooklyn, OH 44144
MLS# 5177040Listed by: RE/MAX CROSSROADS PROPERTIES $189,900Active3 beds 1 baths1,728 sq. ft.
$189,900Active3 beds 1 baths1,728 sq. ft.8913 Beech Avenue, Brooklyn, OH 44144
MLS# 5177093Listed by: RE/MAX CROSSROADS PROPERTIES $249,900Pending3 beds 2 baths2,045 sq. ft.
$249,900Pending3 beds 2 baths2,045 sq. ft.7424 Traymore Avenue, Brooklyn, OH 44144
MLS# 5177468Listed by: KELLER WILLIAMS GREATER METROPOLITAN $235,000Active4 beds 2 baths
$235,000Active4 beds 2 baths7423 Woodhaven Avenue, Brooklyn, OH 44144
MLS# 5177473Listed by: EXP REALTY, LLC. $150,000Pending2 beds 1 baths754 sq. ft.
$150,000Pending2 beds 1 baths754 sq. ft.6220 Traymore Avenue, Brooklyn, OH 44144
MLS# 5177210Listed by: EXP REALTY, LLC. $225,000Active3 beds 2 baths2,085 sq. ft.
$225,000Active3 beds 2 baths2,085 sq. ft.9005 Ansonia Avenue, Brooklyn, OH 44144
MLS# 5176505Listed by: EXP REALTY, LLC. $199,900Pending3 beds 2 baths1,344 sq. ft.
$199,900Pending3 beds 2 baths1,344 sq. ft.4451 Roadoan Road, Brooklyn, OH 44144
MLS# 5165298Listed by: EXP REALTY, LLC. $220,000Active3 beds 3 baths1,922 sq. ft.
$220,000Active3 beds 3 baths1,922 sq. ft.4649 Pelham Drive, Brooklyn, OH 44144
MLS# 5172901Listed by: RE/MAX ABOVE & BEYOND $165,000Active2 beds 1 baths1,175 sq. ft.
$165,000Active2 beds 1 baths1,175 sq. ft.9319 Ansonia Avenue, Brooklyn, OH 44144
MLS# 5171632Listed by: RUSSELL REAL ESTATE SERVICES $359,900Active4 beds 4 baths2,940 sq. ft.
$359,900Active4 beds 4 baths2,940 sq. ft.4654 Brookwood Drive, Brooklyn, OH 44144
MLS# 5170598Listed by: RE/MAX ABOVE & BEYOND
