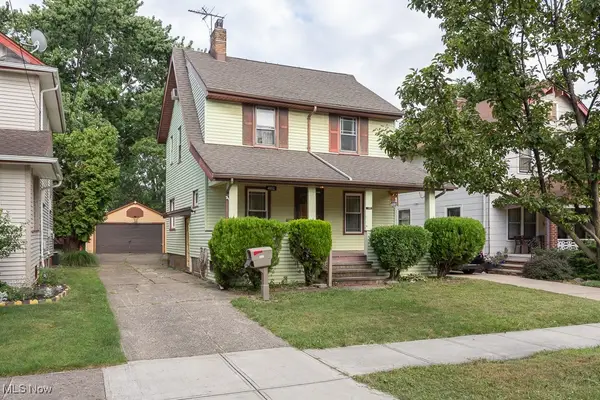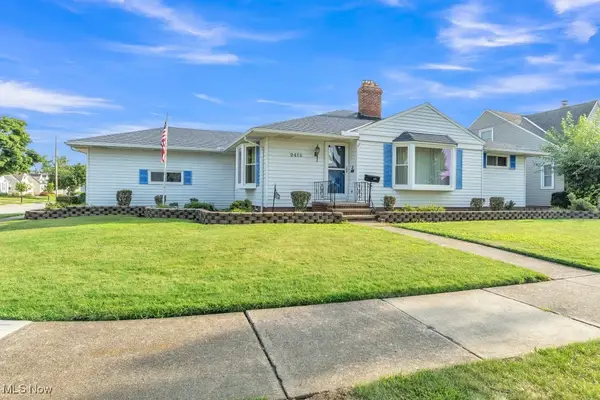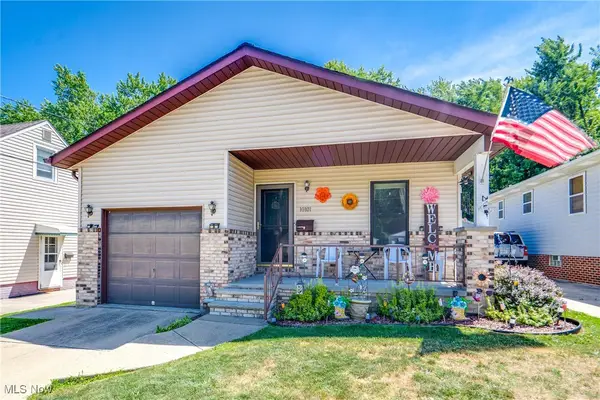8812 Orchard Avenue, Brooklyn, OH 44144
Local realty services provided by:ERA Real Solutions Realty



Listed by:david j reimer
Office:berkshire hathaway homeservices professional realty
MLS#:5140273
Source:OH_NORMLS
Price summary
- Price:$235,000
- Price per sq. ft.:$167.98
About this home
Welcome to this beautifully updated three-bedroom, two-bathroom all brick Cape Cod bungalow nestled in the heart of Brooklyn, Ohio. Bursting with charm and modern upgrades, this home offers the perfect blend of classic architecture and contemporary comfort. Step inside to discover a freshly painted interior with newer flooring throughout, creating a bright and inviting atmosphere. The stylishly renovated kitchen features modern cabinetry, a new breakfast bar, and newer appliances perfect for everyday living and entertaining. Both bathrooms have been tastefully updated with contemporary finishes. The home boasts newer windows, a newer roof, and a newer central AC system, ensuring comfort and energy efficiency year-round. Downstairs, the finished basement offers valuable extra living space ideal for a media room, home office, or recreation area. Outside, enjoy the curb appeal of brand-new landscaping and new awning over the rear patio and a spacious, newer two-car garage that provides plenty of storage and parking.The private rear yard is ideal for barbecues and entertaining. With all the major updates already done, this home is truly move-in ready. Centrally located just minutes from all of the best that Northeast Ohio has to offer, this home has it all!!
Contact an agent
Home facts
- Year built:1943
- Listing Id #:5140273
- Added:22 day(s) ago
- Updated:August 15, 2025 at 07:13 AM
Rooms and interior
- Bedrooms:3
- Total bathrooms:2
- Full bathrooms:2
- Living area:1,399 sq. ft.
Heating and cooling
- Cooling:Central Air
- Heating:Forced Air
Structure and exterior
- Roof:Asphalt, Fiberglass
- Year built:1943
- Building area:1,399 sq. ft.
- Lot area:0.11 Acres
Utilities
- Water:Public
- Sewer:Public Sewer
Finances and disclosures
- Price:$235,000
- Price per sq. ft.:$167.98
- Tax amount:$4,878 (2024)
New listings near 8812 Orchard Avenue
- New
 $264,900Active4 beds 3 baths2,570 sq. ft.
$264,900Active4 beds 3 baths2,570 sq. ft.10401 Manoa Avenue, Brooklyn, OH 44144
MLS# 5144686Listed by: HOMEX REAL ESTATE SOLUTIONS LLC - New
 $189,000Active3 beds 2 baths1,474 sq. ft.
$189,000Active3 beds 2 baths1,474 sq. ft.9104 Beech Avenue, Brooklyn, OH 44144
MLS# 5146289Listed by: EXP REALTY, LLC. - New
 $244,900Active3 beds 2 baths1,820 sq. ft.
$244,900Active3 beds 2 baths1,820 sq. ft.4722 Bentwood Drive, Brooklyn, OH 44144
MLS# 5145294Listed by: RE/MAX REAL ESTATE GROUP  $125,000Pending3 beds 1 baths1,197 sq. ft.
$125,000Pending3 beds 1 baths1,197 sq. ft.4092 W 48th Street, Brooklyn, OH 44144
MLS# 5142245Listed by: EXP REALTY, LLC. $299,900Active3 beds 3 baths2,179 sq. ft.
$299,900Active3 beds 3 baths2,179 sq. ft.9416 Behrwald Avenue, Brooklyn, OH 44144
MLS# 5142543Listed by: KELLER WILLIAMS CITYWIDE- Open Fri, 12 to 4pm
 $225,000Active3 beds 1 baths1,957 sq. ft.
$225,000Active3 beds 1 baths1,957 sq. ft.9005 Orchard Avenue, Brooklyn, OH 44144
MLS# 5143152Listed by: RE/MAX TRANSITIONS  $262,000Pending3 beds 3 baths2,030 sq. ft.
$262,000Pending3 beds 3 baths2,030 sq. ft.4091 Apple Creek Drive, Brooklyn, OH 44144
MLS# 5143420Listed by: BERKSHIRE HATHAWAY HOMESERVICES LUCIEN REALTY $250,000Pending3 beds 3 baths
$250,000Pending3 beds 3 baths10401 Glen Daniel Circle, Brooklyn, OH 44144
MLS# 5143129Listed by: KELLER WILLIAMS GREATER METROPOLITAN- Open Sat, 12 to 2pm
 $229,900Active2 beds 3 baths
$229,900Active2 beds 3 baths10101 Manoa Avenue, Brooklyn, OH 44144
MLS# 5142015Listed by: REALTOWN REALTY LLC
