1016 Avian Court, Brunswick, OH 44212
Local realty services provided by:ERA Real Solutions Realty
Listed by: sam lofaso, samuel j lofaso iii
Office: lofaso real estate services
MLS#:5169648
Source:OH_NORMLS
Price summary
- Price:$309,900
- Price per sq. ft.:$105.23
- Monthly HOA dues:$29.58
About this home
If you are looking for one-floor living, then look no further than this 3-bed, 2.5 Bath Ranch Cluster Home in the sought-after Old Mill Village Association in Brunswick. It offers a very open floor plan with 1,570 sq ft of above-ground living space. Plus, there is a finished basement, which is a very rare find for these cluster homes. When you enter the front door, you step into the living room. The living room has a vaulted beamed ceiling with a ceiling fan and skylights. Access to the deck is through sliding glass doors. Open to the living room is the kitchen and dining area. The kitchen offers oak cabinets with ample cabinet and counter space. All appliances are included. Down the hall, you will find all 3 bedrooms and 2 full baths. At the back of the house is the master bedroom with a vaulted ceiling and access to a private deck with water views. The master bath has a walk-in shower, a large jetted tub, a large walk-in closet, and a skylight to provide a ton of natural light. The other two bedrooms are nice-sized and have adequate closet space. Another full bath with a skylight and laundry completes the main level. The washer and dryer are included. Downstairs, you will find an additional 1,375 sq ft of living space with a large recreation room and 3 additional bonus/flex rooms, perfect for an office, exercise room, or craft room. Plus, there is additional storage space. Outside, enjoy the deck with a retractable awning for relaxing in the shade. The 2-car garage has additional space for all your lawn tools. Conveniently located near all that Brunswick has to offer, this great ranch is just waiting for new homeowners!
Contact an agent
Home facts
- Year built:1998
- Listing ID #:5169648
- Added:1 day(s) ago
- Updated:November 07, 2025 at 01:38 AM
Rooms and interior
- Bedrooms:3
- Total bathrooms:3
- Full bathrooms:2
- Half bathrooms:1
- Living area:2,945 sq. ft.
Heating and cooling
- Cooling:Central Air
- Heating:Forced Air
Structure and exterior
- Roof:Asphalt, Fiberglass
- Year built:1998
- Building area:2,945 sq. ft.
- Lot area:0.05 Acres
Utilities
- Water:Public
- Sewer:Public Sewer
Finances and disclosures
- Price:$309,900
- Price per sq. ft.:$105.23
- Tax amount:$4,358 (2024)
New listings near 1016 Avian Court
- New
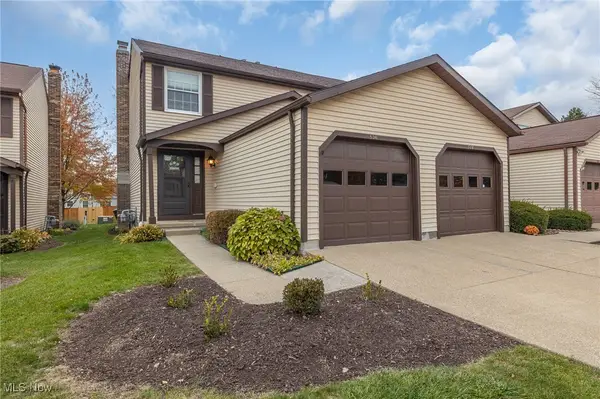 $189,900Active2 beds 2 baths1,320 sq. ft.
$189,900Active2 beds 2 baths1,320 sq. ft.536 Topaz Lane, Brunswick, OH 44212
MLS# 5170232Listed by: EXP REALTY, LLC. - New
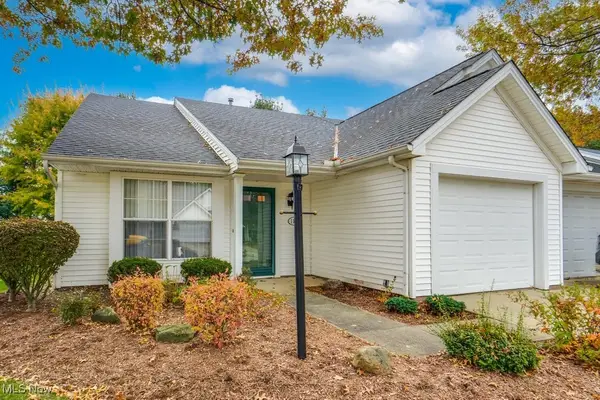 $249,900Active2 beds 2 baths1,225 sq. ft.
$249,900Active2 beds 2 baths1,225 sq. ft.1111 Lake Meadow Lane, Brunswick, OH 44212
MLS# 5169197Listed by: RE/MAX ABOVE & BEYOND 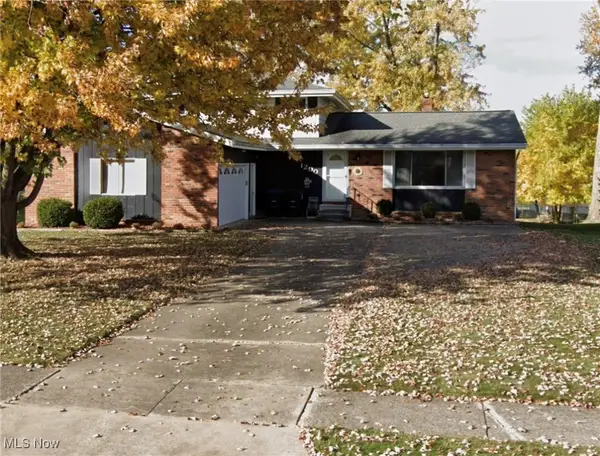 $299,000Pending4 beds 2 baths1,771 sq. ft.
$299,000Pending4 beds 2 baths1,771 sq. ft.1200 Mulberry Lane, Brunswick, OH 44212
MLS# 5169368Listed by: HOME EQUITY REALTY GROUP- New
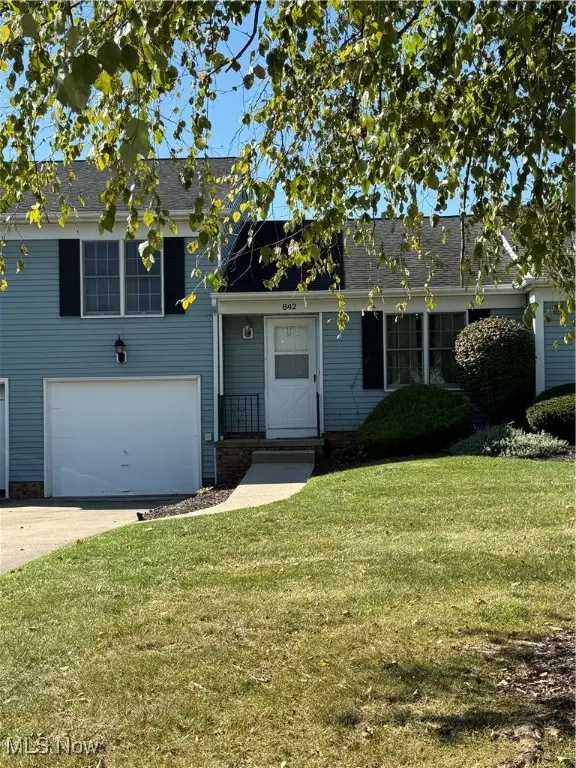 $195,000Active2 beds 2 baths1,014 sq. ft.
$195,000Active2 beds 2 baths1,014 sq. ft.842 Glenrock Drive, Brunswick, OH 44212
MLS# 5168899Listed by: BERKSHIRE HATHAWAY HOMESERVICES PROFESSIONAL REALTY 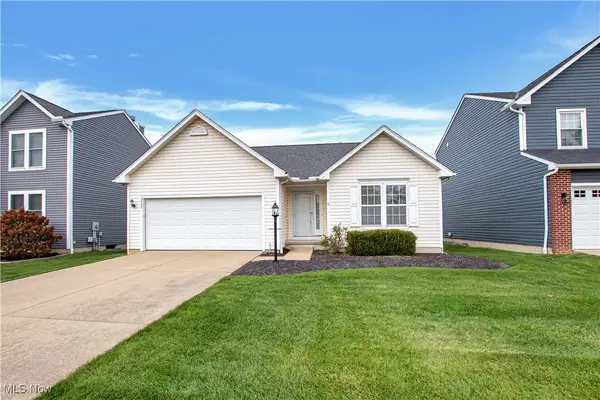 $335,000Pending3 beds 3 baths1,976 sq. ft.
$335,000Pending3 beds 3 baths1,976 sq. ft.3335 Sleepy Hollow Road, Brunswick, OH 44212
MLS# 5168043Listed by: LOFASO REAL ESTATE SERVICES- New
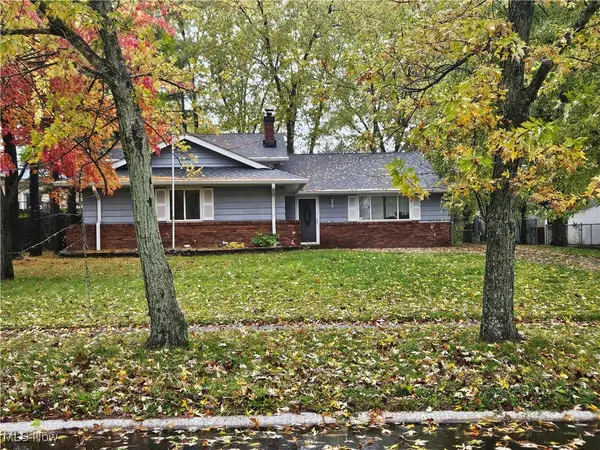 $199,000Active3 beds 2 baths
$199,000Active3 beds 2 baths278 Sheri Drive, Brunswick, OH 44212
MLS# 5168797Listed by: EXP REALTY, LLC. 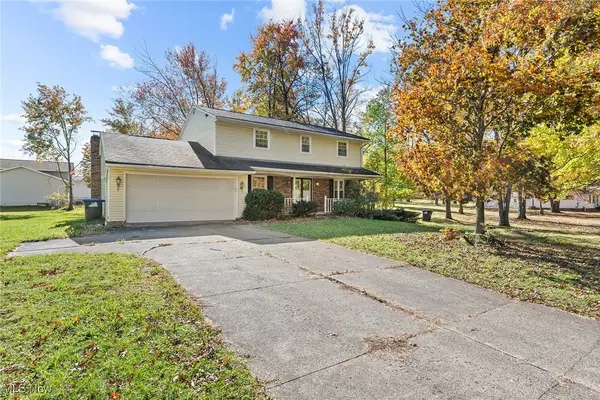 $270,000Pending4 beds 3 baths2,796 sq. ft.
$270,000Pending4 beds 3 baths2,796 sq. ft.3550 Boston Road, Brunswick, OH 44212
MLS# 5168774Listed by: KELLER WILLIAMS CHERVENIC RLTY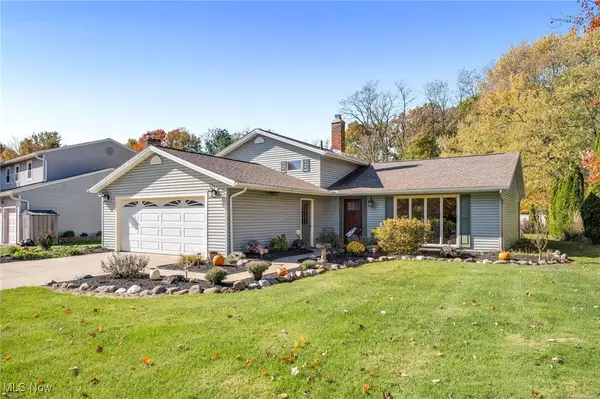 $314,900Pending3 beds 2 baths1,860 sq. ft.
$314,900Pending3 beds 2 baths1,860 sq. ft.1900 Thorpe Circle, Brunswick, OH 44212
MLS# 5167637Listed by: RE/MAX CROSSROADS PROPERTIES- New
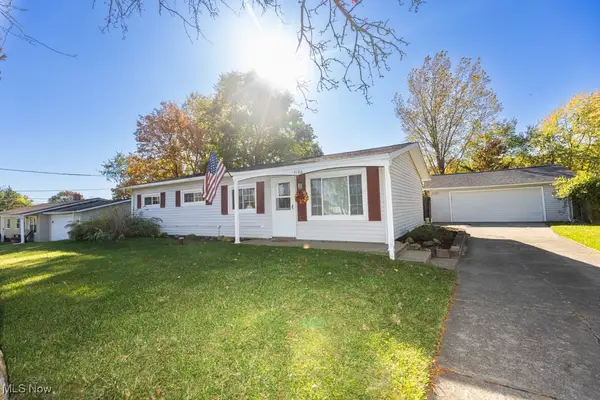 $255,000Active4 beds 2 baths1,144 sq. ft.
$255,000Active4 beds 2 baths1,144 sq. ft.4186 Saint James, Brunswick, OH 44212
MLS# 5167646Listed by: REAL OF OHIO
