1021 Wood Park Lane, Brunswick, OH 44212
Local realty services provided by:ERA Real Solutions Realty
1021 Wood Park Lane,Brunswick, OH 44212
$405,000
- 4 Beds
- 4 Baths
- - sq. ft.
- Single family
- Sold
Listed by: sylvia incorvaia
Office: exp realty, llc.
MLS#:5162719
Source:OH_NORMLS
Sorry, we are unable to map this address
Price summary
- Price:$405,000
- Monthly HOA dues:$16.67
About this home
Welcome to this beautifully updated 4-bedroom, 3.5-bath Cape Cod in the desirable Muller Creek community of Brunswick! Built in 2000 and offering over 3,000 sq. ft. of finished living space, this home is designed for both comfort and functionality. The inviting first floor features a spacious great room with a cozy gas fireplace, an eat-in kitchen with ample cabinet space, and a formal dining room perfect for gatherings. The first-floor owner’s suite provides convenience and privacy, while additional bedrooms, a loft, and full baths are located upstairs. The finished walk-out basement adds valuable living space with a recreation room, bedroom, and full bath—ideal for guests, a home office, or entertaining.
Enjoy outdoor living on the front porch, back deck, or patio overlooking the tree-lined yard. A storage shed/outbuilding offers additional space for hobbies or lawn equipment. Modern comforts include central air, ceiling fans, and a high-efficiency HVAC system, plus an attached 2-car garage with electric opener. Situated on a 70x140 lot within walking distance to parks, shopping, and medical services, this home also benefits from the Mueller Creek HOA, which covers grounds care and reserve funds.
With a blend of charm, updates, and a flexible layout, this property is ready to welcome its next owners. Schedule your showing today!
Contact an agent
Home facts
- Year built:2000
- Listing ID #:5162719
- Added:90 day(s) ago
- Updated:January 08, 2026 at 07:20 AM
Rooms and interior
- Bedrooms:4
- Total bathrooms:4
- Full bathrooms:3
- Half bathrooms:1
Heating and cooling
- Cooling:Central Air
- Heating:Fireplaces
Structure and exterior
- Roof:Asphalt
- Year built:2000
Utilities
- Water:Public
- Sewer:Public Sewer
Finances and disclosures
- Price:$405,000
- Tax amount:$5,142 (2024)
New listings near 1021 Wood Park Lane
- New
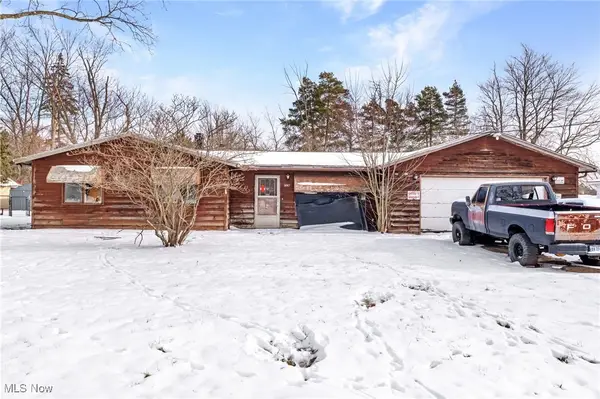 $159,900Active3 beds 1 baths1,487 sq. ft.
$159,900Active3 beds 1 baths1,487 sq. ft.1441 Stanford Drive, Brunswick, OH 44212
MLS# 5179137Listed by: RE/MAX CROSSROADS PROPERTIES - New
 $399,900Active4 beds 3 baths1,224 sq. ft.
$399,900Active4 beds 3 baths1,224 sq. ft.298 Substation Road, Brunswick, OH 44212
MLS# 5177666Listed by: RE/MAX OMEGA - New
 $419,900Active3 beds 4 baths2,809 sq. ft.
$419,900Active3 beds 4 baths2,809 sq. ft.4648 Sawgrass Avenue, Brunswick, OH 44212
MLS# 5176977Listed by: LOFASO REAL ESTATE SERVICES - New
 $437,000Active4 beds 3 baths3,084 sq. ft.
$437,000Active4 beds 3 baths3,084 sq. ft.2917 Elmer Drive, Brunswick, OH 44212
MLS# 5179161Listed by: XRE - New
 $399,000Active4 beds 4 baths2,328 sq. ft.
$399,000Active4 beds 4 baths2,328 sq. ft.1394 Mussel Shoals Drive, Brunswick Hills, OH 44212
MLS# 5179239Listed by: KELLER WILLIAMS ELEVATE 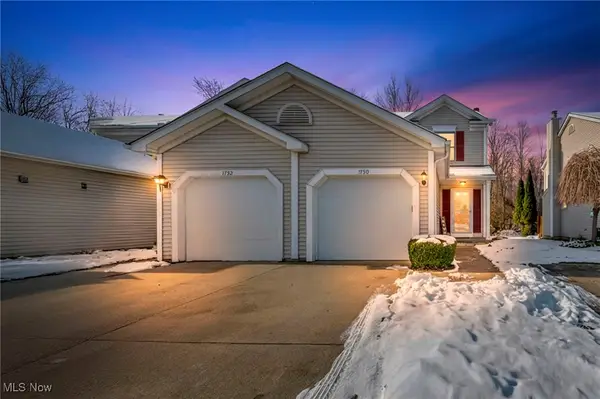 $219,000Pending2 beds 2 baths1,620 sq. ft.
$219,000Pending2 beds 2 baths1,620 sq. ft.1750 Maxwell Boulevard, Brunswick, OH 44212
MLS# 5176819Listed by: RUSSELL REAL ESTATE SERVICES- New
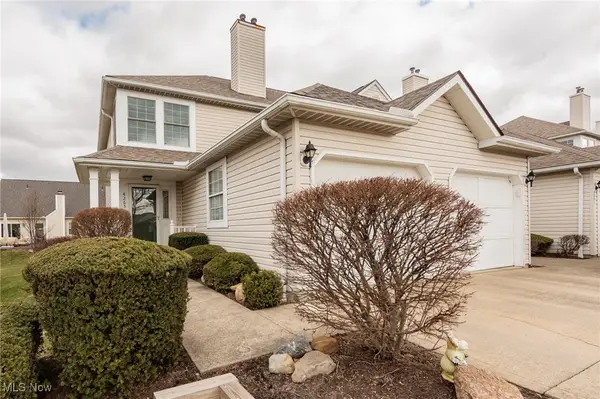 $189,900Active2 beds 3 baths1,395 sq. ft.
$189,900Active2 beds 3 baths1,395 sq. ft.4265 Rolling Hills Drive, Brunswick, OH 44212
MLS# 5178551Listed by: EXP REALTY, LLC. 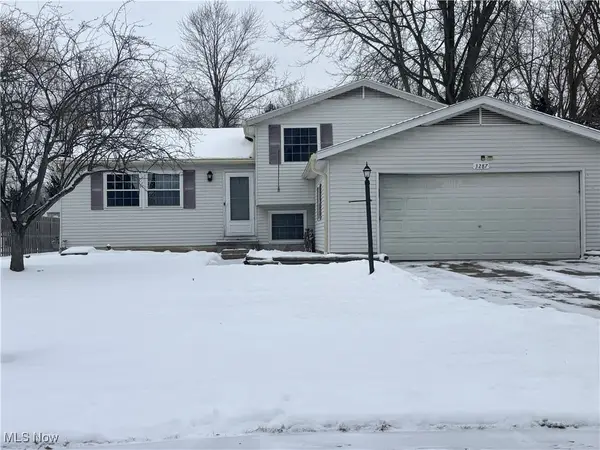 $310,000Active4 beds 2 baths2,766 sq. ft.
$310,000Active4 beds 2 baths2,766 sq. ft.3287 Fillmore Drive, Brunswick, OH 44212
MLS# 5178152Listed by: RE/MAX CROSSROADS PROPERTIES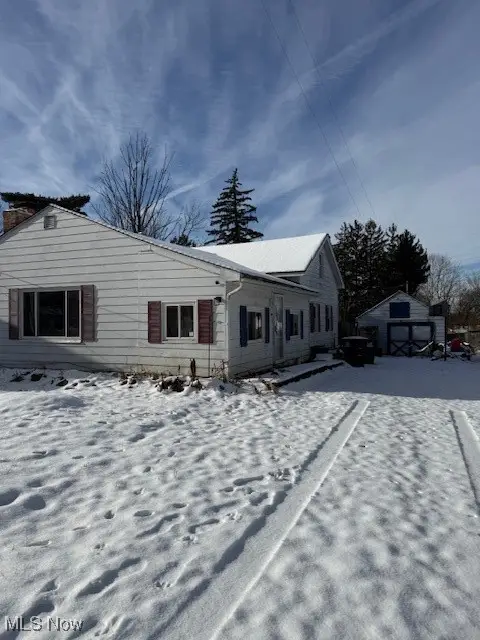 $99,900Pending4 beds 1 baths2,288 sq. ft.
$99,900Pending4 beds 1 baths2,288 sq. ft.1536 Jefferson Avenue, Brunswick, OH 44212
MLS# 5178175Listed by: CENTURY 21 ASA COX HOMES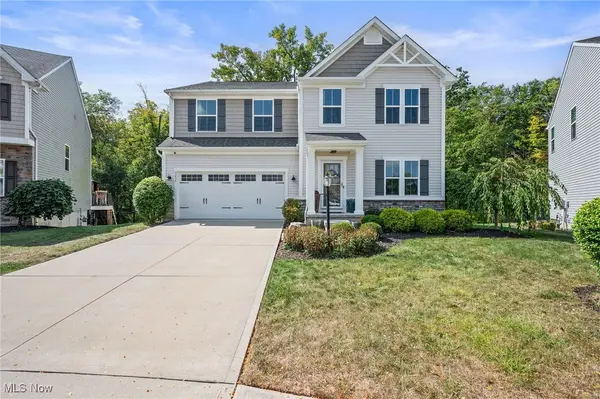 $514,900Pending4 beds 4 baths4,280 sq. ft.
$514,900Pending4 beds 4 baths4,280 sq. ft.3235 Fallen Brook Lane, Brunswick, OH 44212
MLS# 5177695Listed by: EXP REALTY, LLC.
