159 Sunflower Drive, Brunswick, OH 44212
Local realty services provided by:ERA Real Solutions Realty
159 Sunflower Drive,Brunswick, OH 44212
$339,000
- 4 Beds
- 3 Baths
- - sq. ft.
- Single family
- Sold
Listed by: lori musial
Office: russell real estate services
MLS#:5160854
Source:OH_NORMLS
Sorry, we are unable to map this address
Price summary
- Price:$339,000
About this home
Lovingly maintained for the past 40+ years - this spacious multi-level home will not disappoint! Generous space for living, entertaining, relaxing and room to grow into! Great curb appeal in a highly desired neighborhood. Welcoming foyer provides sight lines to the eat-in kitchen and large, high ceiling formal living room. Admire the wainscoting feature wall with adorable wall sconces! Kitchen has an abundance of solid wood cabinetry, drop zone and even a food pantry! New LTV flooring flows nicely throughout the foyer and kitchen. Access door off kitchen leads to a large 12 x 24 outdoor patio. Formal dining room is perfect for those holiday meals & nicely positioned next to the kitchen! The large Primary bedroom on the 2nd level will be your sanctuary after a hard day's work & includes a private full bath, 2 closets (one is walk-in) and great views of the huge backyard out the window! 2nd level also includes 2 additional nicely sized bedrooms, a full bath, linen closet & storage closet. The lower-level family room is spacious featuring a timeless brick woodburning fireplace with insert-warm & cozy! 4th bedroom (or office), 1/2 bath, large laundry/utility room and convenient access to garage completes the lower level. You will appreciate the large, private, fully fenced yard! Paved patio is ideal for summer gatherings. Need extra parking? You're all set with a paved side parking pad, which is gated. Updates include newer extra wide driveway & patio; front fence gates; LTV flooring; Hwt 2024; Windows & HVAC 15 yrs, newer gutters with gutter guards. Home has so much to offer, clean & move in ready - Get your showing scheduled as this amazing property will not last!
Contact an agent
Home facts
- Year built:1973
- Listing ID #:5160854
- Added:96 day(s) ago
- Updated:January 08, 2026 at 07:20 AM
Rooms and interior
- Bedrooms:4
- Total bathrooms:3
- Full bathrooms:2
- Half bathrooms:1
Heating and cooling
- Cooling:Central Air
- Heating:Fireplaces, Forced Air, Gas
Structure and exterior
- Roof:Asphalt, Fiberglass
- Year built:1973
Utilities
- Water:Public
- Sewer:Public Sewer
Finances and disclosures
- Price:$339,000
- Tax amount:$3,357 (2024)
New listings near 159 Sunflower Drive
- New
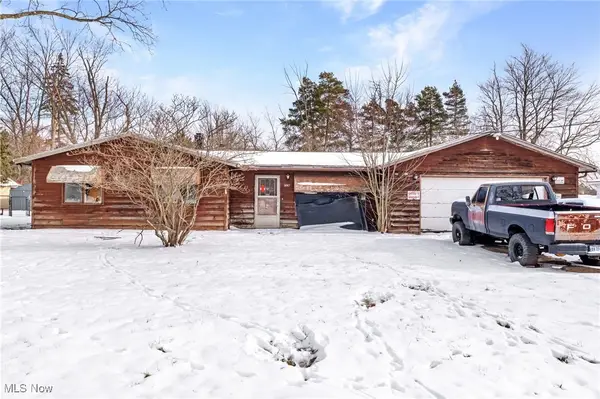 $159,900Active3 beds 1 baths1,487 sq. ft.
$159,900Active3 beds 1 baths1,487 sq. ft.1441 Stanford Drive, Brunswick, OH 44212
MLS# 5179137Listed by: RE/MAX CROSSROADS PROPERTIES - New
 $399,900Active4 beds 3 baths1,224 sq. ft.
$399,900Active4 beds 3 baths1,224 sq. ft.298 Substation Road, Brunswick, OH 44212
MLS# 5177666Listed by: RE/MAX OMEGA - New
 $419,900Active3 beds 4 baths2,809 sq. ft.
$419,900Active3 beds 4 baths2,809 sq. ft.4648 Sawgrass Avenue, Brunswick, OH 44212
MLS# 5176977Listed by: LOFASO REAL ESTATE SERVICES - New
 $437,000Active4 beds 3 baths3,084 sq. ft.
$437,000Active4 beds 3 baths3,084 sq. ft.2917 Elmer Drive, Brunswick, OH 44212
MLS# 5179161Listed by: XRE - New
 $399,000Active4 beds 4 baths2,328 sq. ft.
$399,000Active4 beds 4 baths2,328 sq. ft.1394 Mussel Shoals Drive, Brunswick Hills, OH 44212
MLS# 5179239Listed by: KELLER WILLIAMS ELEVATE 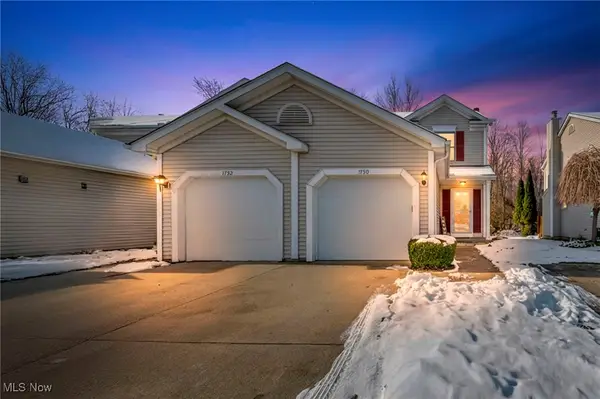 $219,000Pending2 beds 2 baths1,620 sq. ft.
$219,000Pending2 beds 2 baths1,620 sq. ft.1750 Maxwell Boulevard, Brunswick, OH 44212
MLS# 5176819Listed by: RUSSELL REAL ESTATE SERVICES- New
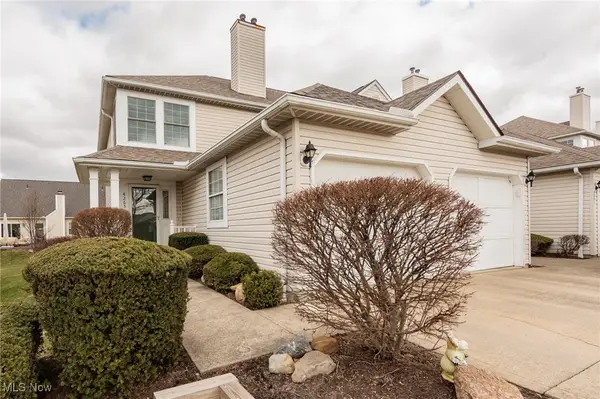 $189,900Active2 beds 3 baths1,395 sq. ft.
$189,900Active2 beds 3 baths1,395 sq. ft.4265 Rolling Hills Drive, Brunswick, OH 44212
MLS# 5178551Listed by: EXP REALTY, LLC. 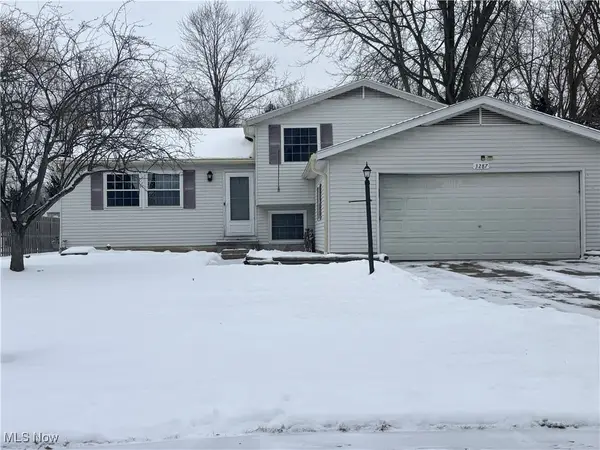 $310,000Active4 beds 2 baths2,766 sq. ft.
$310,000Active4 beds 2 baths2,766 sq. ft.3287 Fillmore Drive, Brunswick, OH 44212
MLS# 5178152Listed by: RE/MAX CROSSROADS PROPERTIES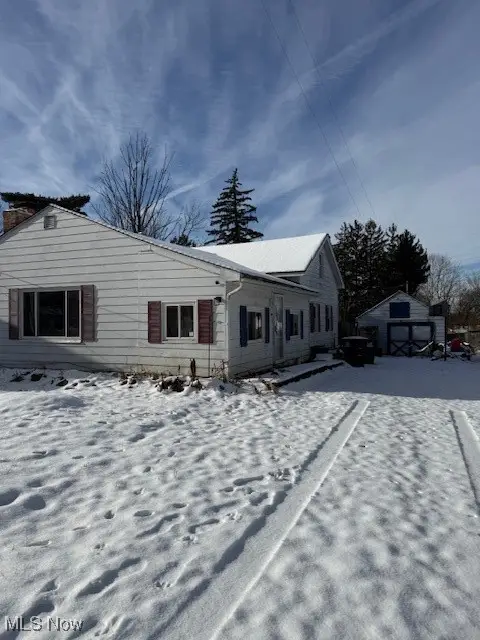 $99,900Pending4 beds 1 baths2,288 sq. ft.
$99,900Pending4 beds 1 baths2,288 sq. ft.1536 Jefferson Avenue, Brunswick, OH 44212
MLS# 5178175Listed by: CENTURY 21 ASA COX HOMES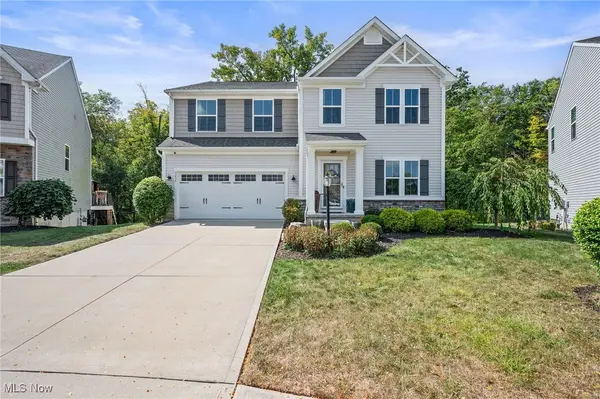 $514,900Pending4 beds 4 baths4,280 sq. ft.
$514,900Pending4 beds 4 baths4,280 sq. ft.3235 Fallen Brook Lane, Brunswick, OH 44212
MLS# 5177695Listed by: EXP REALTY, LLC.
