3258 Van Buren Drive, Brunswick, OH 44212
Local realty services provided by:ERA Real Solutions Realty
Listed by: troy carter
Office: plum tree realty, llc.
MLS#:5160365
Source:OH_NORMLS
Price summary
- Price:$299,900
- Price per sq. ft.:$195.76
About this home
Welcome to this bright and beautiful split-level 3 bed, 2.5 bath home in Brunswick! It perfectly blends comfort and modern updates. The main level showcases an open-concept design with rich hardwood floors flowing throughout the living and dining areas. The contemporary kitchen features granite countertops, classic wood cabinetry, and a center island, making it the heart of the home. A sliding glass door leads directly to the expansive raised deck, offering a seamless transition to the lovely, private, and tree-shaded backyard. The interior also features a clean, neutral color palette, a convenient walk-in pantry, and an updated bathroom with a dark-wood vanity.
The home offers a practical side with a lower-level two-car garage space. This area is already equipped with robust storage shelving and utility space, offering great potential for a future workshop or simply exceptional organization. With excellent indoor living space and a large deck for outdoor enjoyment, this home is move-in ready and waiting for you!
Recent updates: Roof (2020), Gutter Leaf Filters (2023), Disposal and Dishwasher (2025)
Contact an agent
Home facts
- Year built:1976
- Listing ID #:5160365
- Added:92 day(s) ago
- Updated:January 09, 2026 at 03:12 PM
Rooms and interior
- Bedrooms:3
- Total bathrooms:3
- Full bathrooms:2
- Half bathrooms:1
- Living area:1,532 sq. ft.
Heating and cooling
- Cooling:Central Air
- Heating:Fireplaces, Gas
Structure and exterior
- Roof:Asphalt, Shingle
- Year built:1976
- Building area:1,532 sq. ft.
- Lot area:0.33 Acres
Utilities
- Water:Public
- Sewer:Public Sewer
Finances and disclosures
- Price:$299,900
- Price per sq. ft.:$195.76
- Tax amount:$3,611 (2024)
New listings near 3258 Van Buren Drive
- New
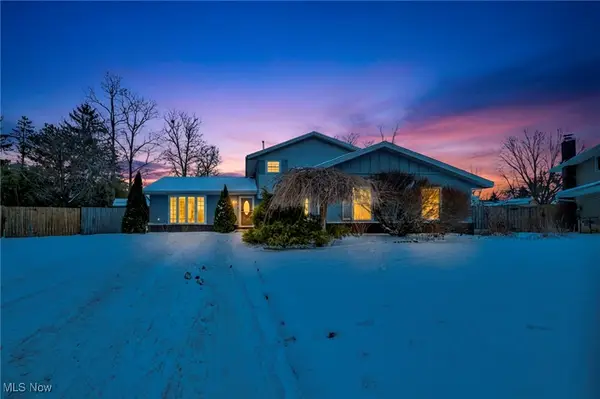 $295,000Active4 beds 2 baths1,788 sq. ft.
$295,000Active4 beds 2 baths1,788 sq. ft.4776 Aspen Oval, Brunswick, OH 44212
MLS# 5180155Listed by: RUSSELL REAL ESTATE SERVICES - New
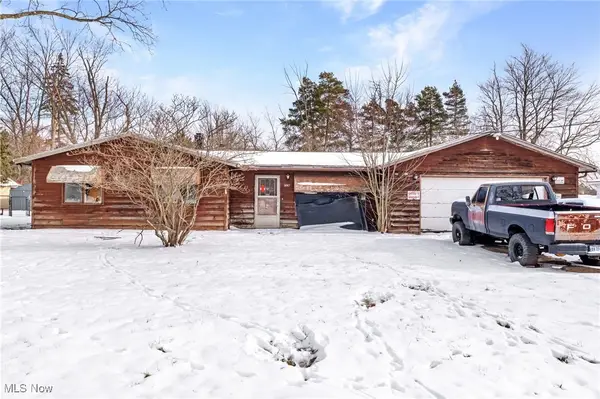 $159,900Active3 beds 1 baths1,487 sq. ft.
$159,900Active3 beds 1 baths1,487 sq. ft.1441 Stanford Drive, Brunswick, OH 44212
MLS# 5179137Listed by: RE/MAX CROSSROADS PROPERTIES - New
 $399,900Active4 beds 3 baths1,224 sq. ft.
$399,900Active4 beds 3 baths1,224 sq. ft.298 Substation Road, Brunswick, OH 44212
MLS# 5177666Listed by: RE/MAX OMEGA - New
 $419,900Active3 beds 4 baths2,809 sq. ft.
$419,900Active3 beds 4 baths2,809 sq. ft.4648 Sawgrass Avenue, Brunswick, OH 44212
MLS# 5176977Listed by: LOFASO REAL ESTATE SERVICES  $437,000Pending4 beds 3 baths3,084 sq. ft.
$437,000Pending4 beds 3 baths3,084 sq. ft.2917 Elmer Drive, Brunswick, OH 44212
MLS# 5179161Listed by: XRE- New
 $399,000Active4 beds 4 baths2,328 sq. ft.
$399,000Active4 beds 4 baths2,328 sq. ft.1394 Mussel Shoals Drive, Brunswick Hills, OH 44212
MLS# 5179239Listed by: KELLER WILLIAMS ELEVATE 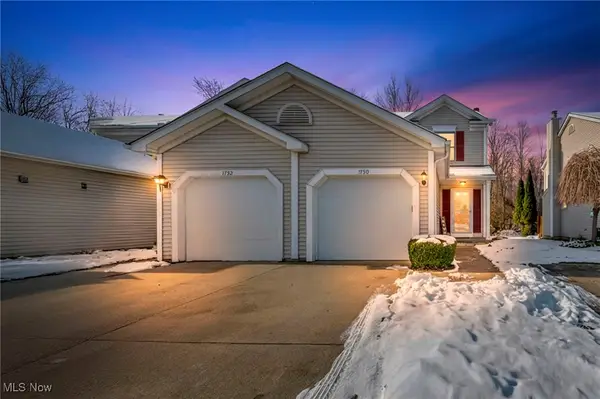 $219,000Pending2 beds 2 baths1,620 sq. ft.
$219,000Pending2 beds 2 baths1,620 sq. ft.1750 Maxwell Boulevard, Brunswick, OH 44212
MLS# 5176819Listed by: RUSSELL REAL ESTATE SERVICES- New
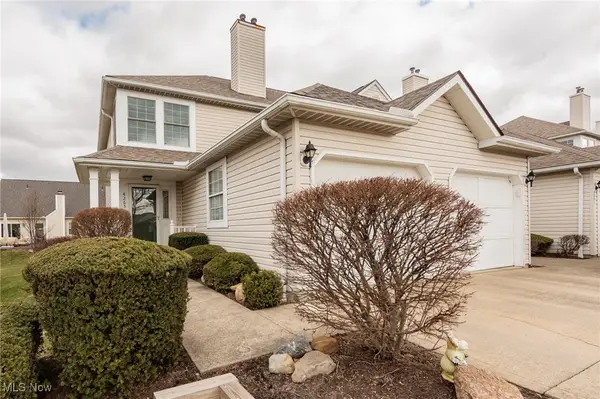 $189,900Active2 beds 3 baths1,395 sq. ft.
$189,900Active2 beds 3 baths1,395 sq. ft.4265 Rolling Hills Drive, Brunswick, OH 44212
MLS# 5178551Listed by: EXP REALTY, LLC. 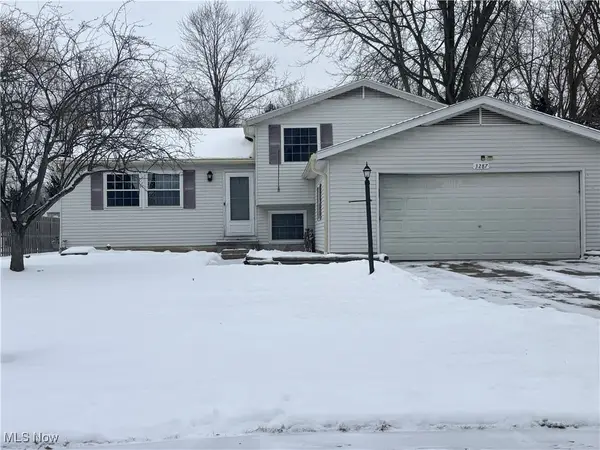 $310,000Active4 beds 2 baths2,766 sq. ft.
$310,000Active4 beds 2 baths2,766 sq. ft.3287 Fillmore Drive, Brunswick, OH 44212
MLS# 5178152Listed by: RE/MAX CROSSROADS PROPERTIES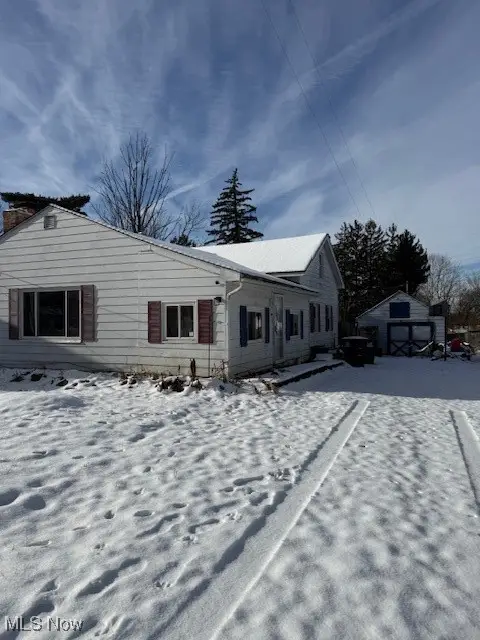 $99,900Pending4 beds 1 baths2,288 sq. ft.
$99,900Pending4 beds 1 baths2,288 sq. ft.1536 Jefferson Avenue, Brunswick, OH 44212
MLS# 5178175Listed by: CENTURY 21 ASA COX HOMES
