328 Crestway Oval, Brunswick, OH 44212
Local realty services provided by:ERA Real Solutions Realty
Listed by: ahren l booher, michael smith
Office: keller williams elevate
MLS#:5178799
Source:OH_NORMLS
Price summary
- Price:$369,900
- Price per sq. ft.:$121
About this home
Welcome home to this beautifully renovated 4-level split nestled on a quiet cul-de-sac in one of Brunswick’s most desirable neighborhoods. Boasting nearly 2,500 sq. ft. of finished living space plus an additional 600 sq. ft. in the unfinished 4th level, this home perfectly blends modern design with everyday functionality. The exterior shines with major updates, including all new windows (2023–2024), brand-new siding (2025), a new A/C unit (2025), plus a roof and furnace both updated in 2016, and a new hot water tank (2023). Enjoy privacy and outdoor living in the fully vinyl-fenced backyard, ideal for gatherings or quiet evenings. Inside, no expense was spared in transforming this home. The open- concept kitchen is a chef’s dream, featuring a large center island, brushed gold hardware, quartz countertops, and stylish finishes throughout. The home offers 4 spacious bedrooms and 2 full baths, each with fully tiled showers, modern vanities, and updated fixtures. New LVP flooring and carpet flow throughout, enhancing both warmth and durability. Every level of this home has been thoughtfully updated to provide comfort, style, and functionality. *Owner is a licensed real estate agent in Ohio*
Contact an agent
Home facts
- Year built:1977
- Listing ID #:5178799
- Added:71 day(s) ago
- Updated:January 09, 2026 at 03:11 PM
Rooms and interior
- Bedrooms:4
- Total bathrooms:2
- Full bathrooms:2
- Living area:3,057 sq. ft.
Heating and cooling
- Cooling:Central Air
- Heating:Fireplaces, Forced Air, Gas
Structure and exterior
- Roof:Asphalt, Fiberglass
- Year built:1977
- Building area:3,057 sq. ft.
- Lot area:0.27 Acres
Utilities
- Water:Public
- Sewer:Public Sewer
Finances and disclosures
- Price:$369,900
- Price per sq. ft.:$121
- Tax amount:$5,529 (2024)
New listings near 328 Crestway Oval
- New
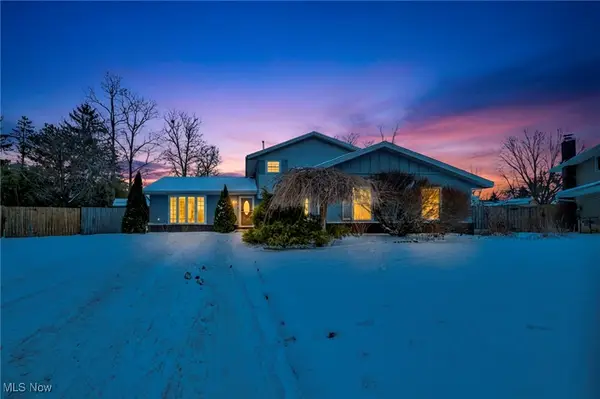 $295,000Active4 beds 2 baths1,788 sq. ft.
$295,000Active4 beds 2 baths1,788 sq. ft.4776 Aspen Oval, Brunswick, OH 44212
MLS# 5180155Listed by: RUSSELL REAL ESTATE SERVICES - New
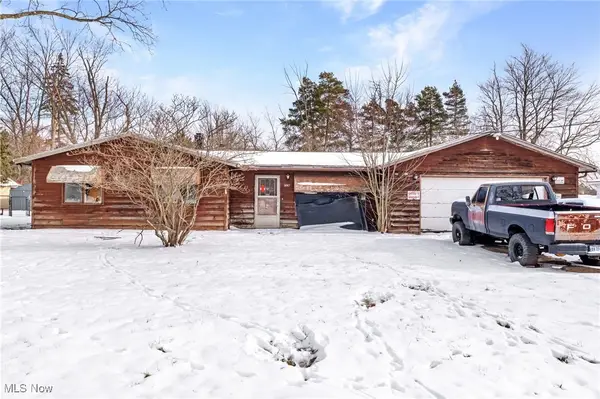 $159,900Active3 beds 1 baths1,487 sq. ft.
$159,900Active3 beds 1 baths1,487 sq. ft.1441 Stanford Drive, Brunswick, OH 44212
MLS# 5179137Listed by: RE/MAX CROSSROADS PROPERTIES - New
 $399,900Active4 beds 3 baths1,224 sq. ft.
$399,900Active4 beds 3 baths1,224 sq. ft.298 Substation Road, Brunswick, OH 44212
MLS# 5177666Listed by: RE/MAX OMEGA - New
 $419,900Active3 beds 4 baths2,809 sq. ft.
$419,900Active3 beds 4 baths2,809 sq. ft.4648 Sawgrass Avenue, Brunswick, OH 44212
MLS# 5176977Listed by: LOFASO REAL ESTATE SERVICES  $437,000Pending4 beds 3 baths3,084 sq. ft.
$437,000Pending4 beds 3 baths3,084 sq. ft.2917 Elmer Drive, Brunswick, OH 44212
MLS# 5179161Listed by: XRE- New
 $399,000Active4 beds 4 baths2,328 sq. ft.
$399,000Active4 beds 4 baths2,328 sq. ft.1394 Mussel Shoals Drive, Brunswick Hills, OH 44212
MLS# 5179239Listed by: KELLER WILLIAMS ELEVATE 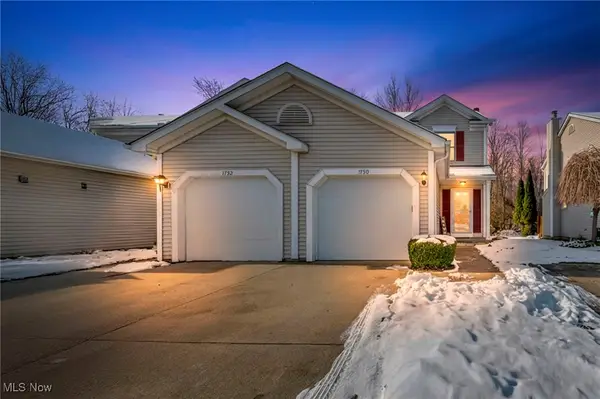 $219,000Pending2 beds 2 baths1,620 sq. ft.
$219,000Pending2 beds 2 baths1,620 sq. ft.1750 Maxwell Boulevard, Brunswick, OH 44212
MLS# 5176819Listed by: RUSSELL REAL ESTATE SERVICES- New
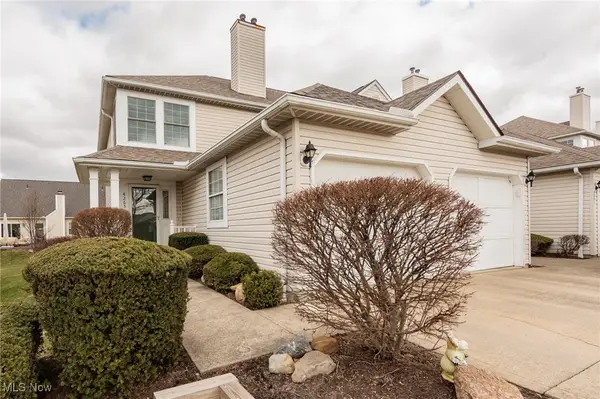 $189,900Active2 beds 3 baths1,395 sq. ft.
$189,900Active2 beds 3 baths1,395 sq. ft.4265 Rolling Hills Drive, Brunswick, OH 44212
MLS# 5178551Listed by: EXP REALTY, LLC. 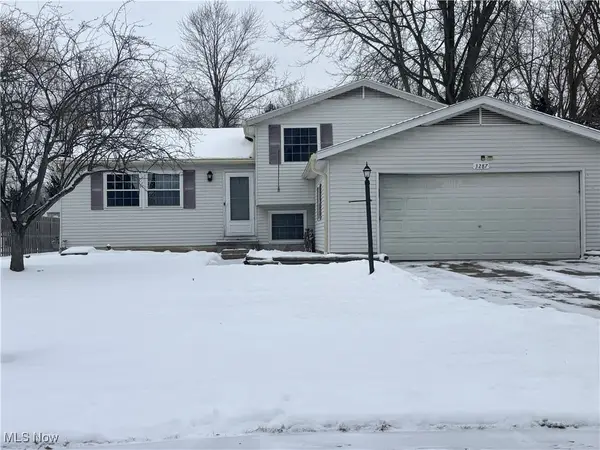 $310,000Active4 beds 2 baths2,766 sq. ft.
$310,000Active4 beds 2 baths2,766 sq. ft.3287 Fillmore Drive, Brunswick, OH 44212
MLS# 5178152Listed by: RE/MAX CROSSROADS PROPERTIES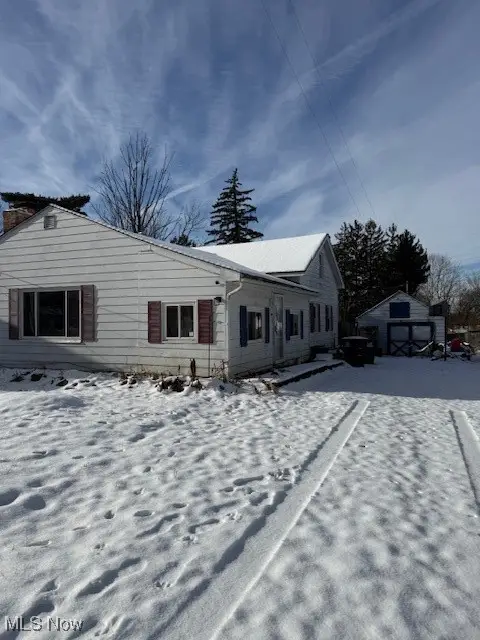 $99,900Pending4 beds 1 baths2,288 sq. ft.
$99,900Pending4 beds 1 baths2,288 sq. ft.1536 Jefferson Avenue, Brunswick, OH 44212
MLS# 5178175Listed by: CENTURY 21 ASA COX HOMES
