3465 Clover Drive, Brunswick, OH 44212
Local realty services provided by:ERA Real Solutions Realty
3465 Clover Drive,Brunswick, OH 44212
$410,000
- 4 Beds
- 3 Baths
- - sq. ft.
- Single family
- Sold
Listed by: ashton r hixenbaugh, amy l hoes
Office: exp realty, llc.
MLS#:5153685
Source:OH_NORMLS
Sorry, we are unable to map this address
Price summary
- Price:$410,000
- Monthly HOA dues:$29.17
About this home
Welcome to this stunning brick ranch in one of Brunswick’s most sought-after neighborhoods! This home is packed with upgrades, and offers incredible curb appeal with a lush lawn, landscaped beds, and an extra-wide driveway. Step inside to an open floorplan filled with natural light, featuring a cozy 2-sided fireplace, Pella windows, and a gourmet kitchen with granite countertops, custom cabinetry, stainless appliances, and a breakfast bar.
Entertain with ease in the vaulted sunroom or step out to the elevated composite deck with built-in lighting. The lower patio offers covered seating and grilling space, while the huge backyard is perfect for pets, play, and gardening. The private primary suite, two guest rooms, and two updated baths complete the main level.
Downstairs, discover a massive lower level with a nearly finished rec room (wired for a bar/kitchenette), home gym, workshop/office, guest suite with ensuite bath, and bonus sunroom with walkout access. The attached garage was fully updated in 2023 with new insulation, drywall, drain, and concrete floor.
Zoned to top schools, and the low HOA provides access to a pool, pickleball courts, playground, and rec area. Just minutes to shopping, dining, the library, and I-71 — this home has it all!
Contact an agent
Home facts
- Year built:1972
- Listing ID #:5153685
- Added:126 day(s) ago
- Updated:January 08, 2026 at 07:20 AM
Rooms and interior
- Bedrooms:4
- Total bathrooms:3
- Full bathrooms:3
Heating and cooling
- Cooling:Central Air
- Heating:Gas
Structure and exterior
- Roof:Asphalt
- Year built:1972
Utilities
- Water:Public
- Sewer:Public Sewer
Finances and disclosures
- Price:$410,000
- Tax amount:$4,502 (2024)
New listings near 3465 Clover Drive
- New
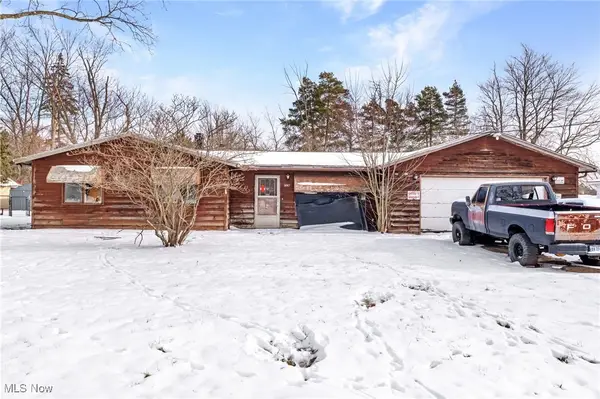 $159,900Active3 beds 1 baths1,487 sq. ft.
$159,900Active3 beds 1 baths1,487 sq. ft.1441 Stanford Drive, Brunswick, OH 44212
MLS# 5179137Listed by: RE/MAX CROSSROADS PROPERTIES - New
 $399,900Active4 beds 3 baths1,224 sq. ft.
$399,900Active4 beds 3 baths1,224 sq. ft.298 Substation Road, Brunswick, OH 44212
MLS# 5177666Listed by: RE/MAX OMEGA - New
 $419,900Active3 beds 4 baths2,809 sq. ft.
$419,900Active3 beds 4 baths2,809 sq. ft.4648 Sawgrass Avenue, Brunswick, OH 44212
MLS# 5176977Listed by: LOFASO REAL ESTATE SERVICES - New
 $437,000Active4 beds 3 baths3,084 sq. ft.
$437,000Active4 beds 3 baths3,084 sq. ft.2917 Elmer Drive, Brunswick, OH 44212
MLS# 5179161Listed by: XRE - New
 $399,000Active4 beds 4 baths2,328 sq. ft.
$399,000Active4 beds 4 baths2,328 sq. ft.1394 Mussel Shoals Drive, Brunswick Hills, OH 44212
MLS# 5179239Listed by: KELLER WILLIAMS ELEVATE 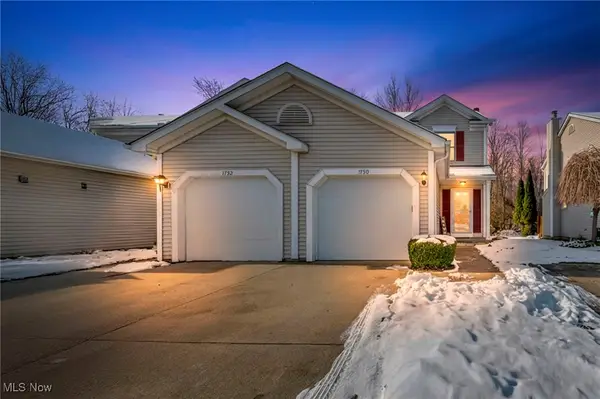 $219,000Pending2 beds 2 baths1,620 sq. ft.
$219,000Pending2 beds 2 baths1,620 sq. ft.1750 Maxwell Boulevard, Brunswick, OH 44212
MLS# 5176819Listed by: RUSSELL REAL ESTATE SERVICES- New
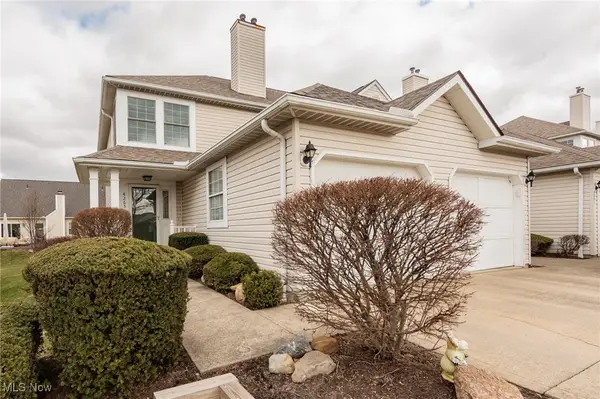 $189,900Active2 beds 3 baths1,395 sq. ft.
$189,900Active2 beds 3 baths1,395 sq. ft.4265 Rolling Hills Drive, Brunswick, OH 44212
MLS# 5178551Listed by: EXP REALTY, LLC. 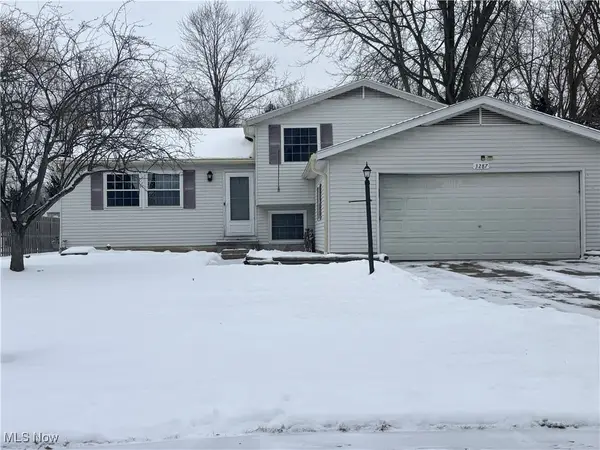 $310,000Active4 beds 2 baths2,766 sq. ft.
$310,000Active4 beds 2 baths2,766 sq. ft.3287 Fillmore Drive, Brunswick, OH 44212
MLS# 5178152Listed by: RE/MAX CROSSROADS PROPERTIES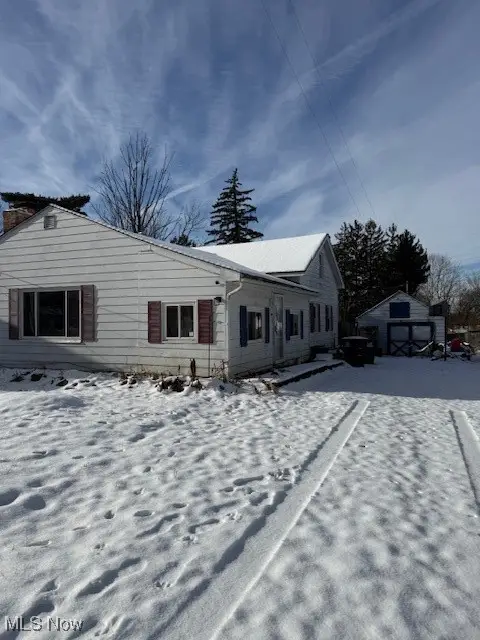 $99,900Pending4 beds 1 baths2,288 sq. ft.
$99,900Pending4 beds 1 baths2,288 sq. ft.1536 Jefferson Avenue, Brunswick, OH 44212
MLS# 5178175Listed by: CENTURY 21 ASA COX HOMES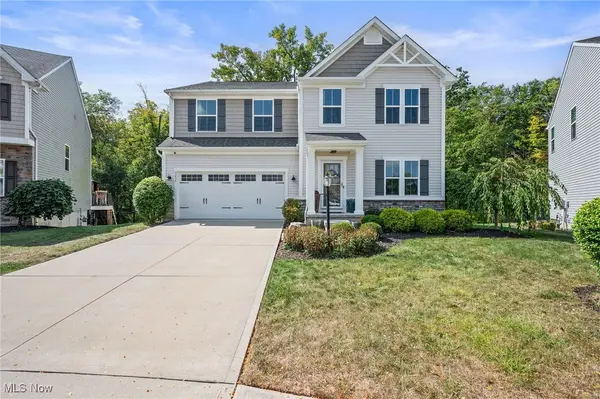 $514,900Pending4 beds 4 baths4,280 sq. ft.
$514,900Pending4 beds 4 baths4,280 sq. ft.3235 Fallen Brook Lane, Brunswick, OH 44212
MLS# 5177695Listed by: EXP REALTY, LLC.
