3957 Skyview Drive, Brunswick, OH 44212
Local realty services provided by:ERA Real Solutions Realty
3957 Skyview Drive,Brunswick, OH 44212
$265,000
- 4 Beds
- 3 Baths
- - sq. ft.
- Single family
- Sold
Listed by: sylvia incorvaia
Office: exp realty, llc.
MLS#:5139587
Source:OH_NORMLS
Sorry, we are unable to map this address
Price summary
- Price:$265,000
- Monthly HOA dues:$20.83
About this home
Welcome to 3957 Skyview Drive, a charming 4-bedroom, 2.5-bath colonial nestled on the north side of Brunswick, ideally located near Mapleside Farms, shopping, restaurants, community parks, and development amenities including an elementary school, playgrounds, pools and tennis courts, this home offers both comfort and convenience. Step inside to a traditional layout that begins with a spacious living room flowing into a formal dining room; perfect for holiday gatherings and entertaining. The eat-in kitchen comes equipped with appliances, generous cabinetry, and ample prep space, opening to a cozy family room featuring a beamed ceiling, a warm brick fireplace, and a sliding door leading out to the deck and a private backyard. A convenient half bath completes the first floor. Upstairs, you'll find 4 comfortable bedrooms and 2 full baths, including the owner's suite with its own private bathroom. The full basement offers plenty of space for future finishing, along with ample storage and a laundry area. With great potential, this home is ready for your personal style! Don’t miss the opportunity to make this great home your very own; schedule your showing today!
Contact an agent
Home facts
- Year built:1971
- Listing ID #:5139587
- Added:135 day(s) ago
- Updated:December 19, 2025 at 07:18 AM
Rooms and interior
- Bedrooms:4
- Total bathrooms:3
- Full bathrooms:2
- Half bathrooms:1
Heating and cooling
- Cooling:Central Air
- Heating:Forced Air
Structure and exterior
- Roof:Asphalt, Fiberglass
- Year built:1971
Utilities
- Water:Public
- Sewer:Public Sewer
Finances and disclosures
- Price:$265,000
- Tax amount:$2,985 (2024)
New listings near 3957 Skyview Drive
- Open Sat, 12 to 2pmNew
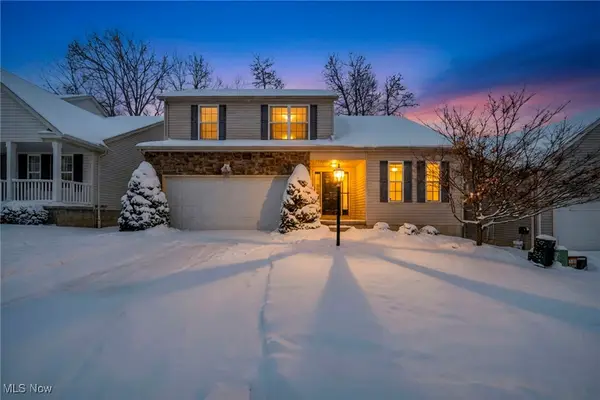 $350,000Active3 beds 3 baths1,887 sq. ft.
$350,000Active3 beds 3 baths1,887 sq. ft.4532 Aylesworth Drive, Brunswick, OH 44212
MLS# 5177033Listed by: ENGEL & VLKERS DISTINCT - New
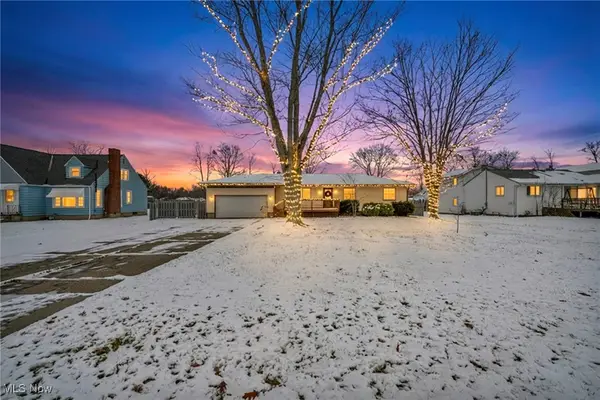 $325,000Active3 beds 2 baths2,244 sq. ft.
$325,000Active3 beds 2 baths2,244 sq. ft.115 Briarleigh Drive, Brunswick, OH 44212
MLS# 5176765Listed by: REAL OF OHIO 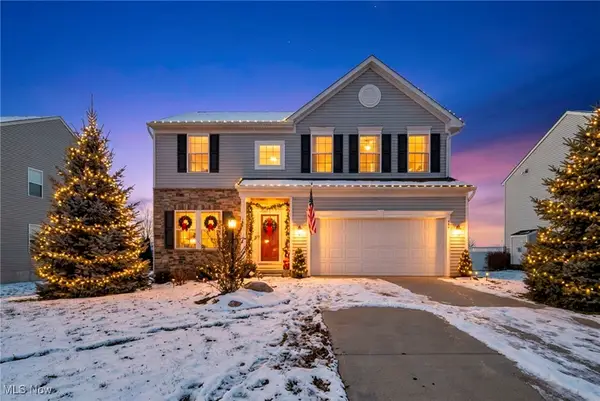 $429,900Pending4 beds 4 baths2,913 sq. ft.
$429,900Pending4 beds 4 baths2,913 sq. ft.968 Slate Drive, Brunswick, OH 44212
MLS# 5176537Listed by: KELLER WILLIAMS ELEVATE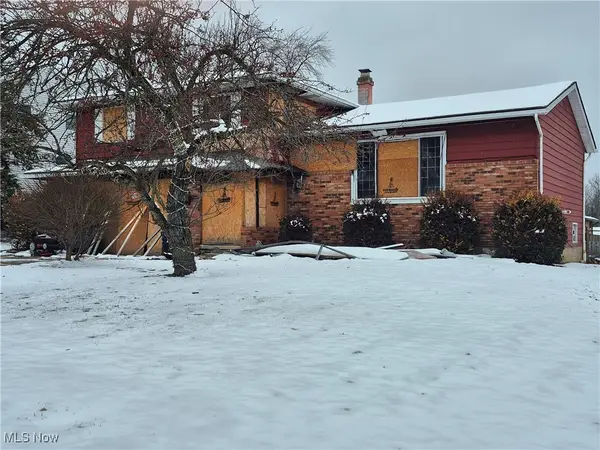 $105,000Pending4 beds 3 baths2,920 sq. ft.
$105,000Pending4 beds 3 baths2,920 sq. ft.2887 Nancy Circle, Brunswick, OH 44212
MLS# 5176253Listed by: TRADE WINDS REAL ESTATE SERVICES, LLC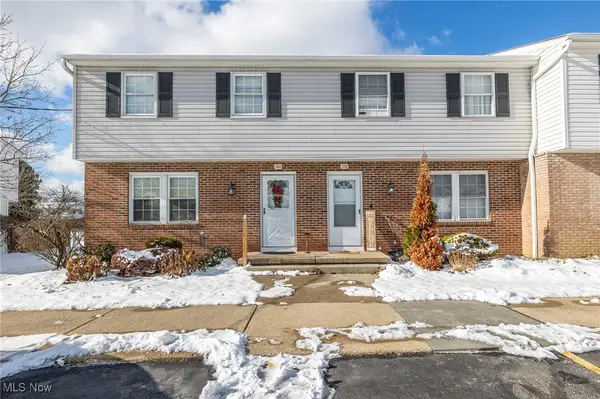 $177,000Active3 beds 2 baths1,560 sq. ft.
$177,000Active3 beds 2 baths1,560 sq. ft.1132 N Carpenter Road, Brunswick, OH 44212
MLS# 5175864Listed by: EXP REALTY, LLC.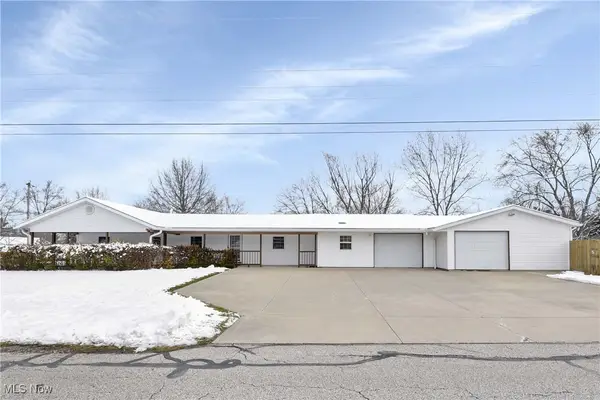 $314,900Pending4 beds 2 baths1,850 sq. ft.
$314,900Pending4 beds 2 baths1,850 sq. ft.3788 Fernwood Drive, Brunswick, OH 44212
MLS# 5175810Listed by: RE/MAX ABOVE & BEYOND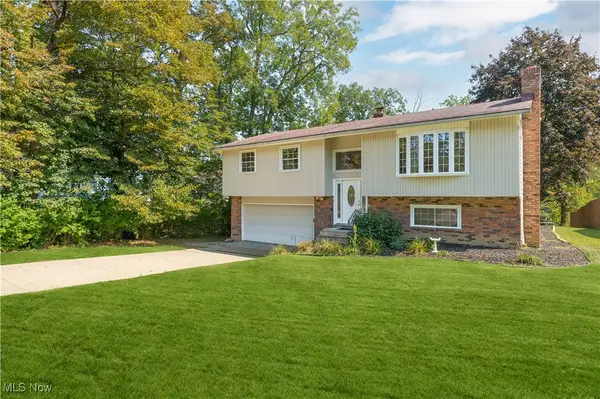 $319,900Active3 beds 2 baths1,785 sq. ft.
$319,900Active3 beds 2 baths1,785 sq. ft.399 Judita Drive, Brunswick, OH 44212
MLS# 5175243Listed by: RE/MAX CROSSROADS PROPERTIES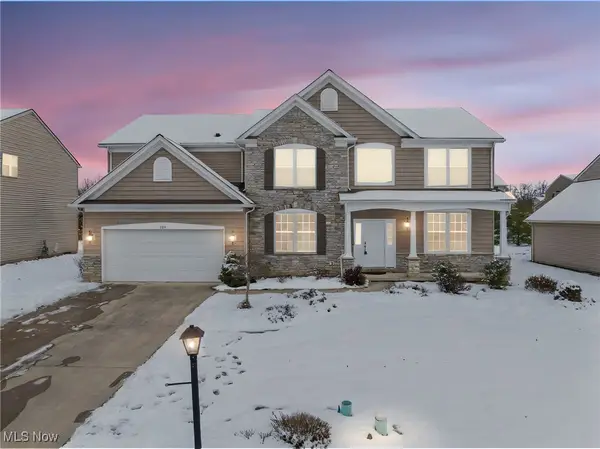 $515,000Active4 beds 3 baths2,964 sq. ft.
$515,000Active4 beds 3 baths2,964 sq. ft.1191 W Chase Drive, Brunswick, OH 44212
MLS# 5175109Listed by: KELLER WILLIAMS ELEVATE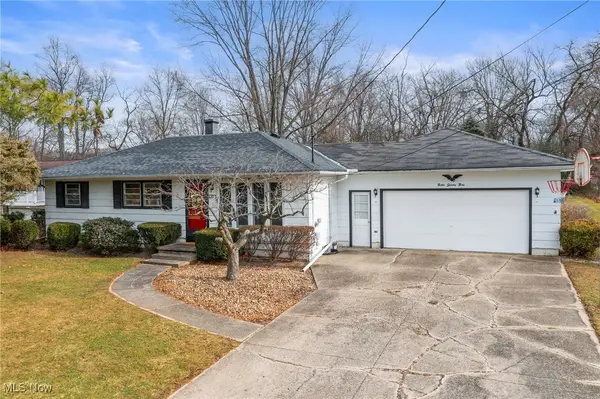 $225,000Pending3 beds 2 baths1,920 sq. ft.
$225,000Pending3 beds 2 baths1,920 sq. ft.1273 Cherry Lane, Brunswick, OH 44212
MLS# 5175165Listed by: RUSSELL REAL ESTATE SERVICES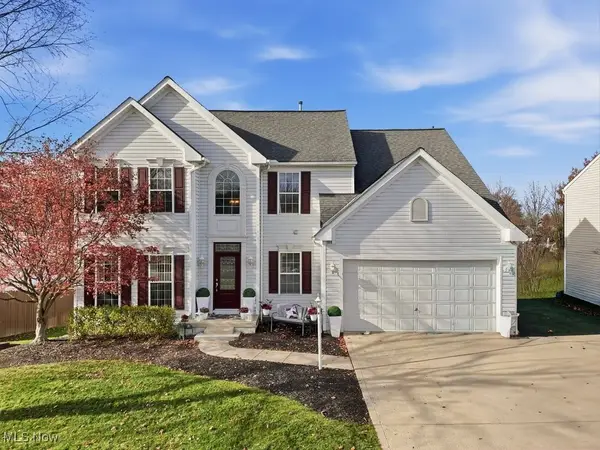 $459,999Pending4 beds 4 baths3,844 sq. ft.
$459,999Pending4 beds 4 baths3,844 sq. ft.108 Clearwater, Brunswick, OH 44212
MLS# 5174256Listed by: CLASSIC REALTY GROUP, INC.
