3985 Hilltop Drive, Brunswick, OH 44212
Local realty services provided by:ERA Real Solutions Realty
3985 Hilltop Drive,Brunswick, OH 44212
$320,000
- 3 Beds
- 2 Baths
- - sq. ft.
- Single family
- Sold
Listed by: daniela maragos
Office: keller williams elevate
MLS#:5147424
Source:OH_NORMLS
Sorry, we are unable to map this address
Price summary
- Price:$320,000
About this home
Welcome to your dream retreat where modern elegance meets cozy charm in this stunningly renovated three-bedroom home. Every inch of this residence has been thoughtfully updated, creating a warm and inviting atmosphere perfect for family gatherings or quiet evenings at home. As you step inside, you're greeted by a beautifully designed kitchen that serves as the heart of the home. Featuring soft-close cabinetry, stunning granite countertops, and durable laminate flooring, it’s a space that effortlessly combines functionality with style. The open layout flows seamlessly into the living areas, inviting you to relax or entertain with ease. The home's charm continues with the upgraded main bathroom, showcasing a chic sink and a beautifully tiled shower that exudes spa-like tranquility. A convenient half bath has also been tastefully updated, ensuring comfort for you and your guests. Venture outside, and you’ll find your very own private oasis. The composite deck is perfect for al fresco dining or simply unwinding with a good book, while the stamped concrete patio below creates an additional outdoor retreat for gatherings under the stars. With a SunSetter awning providing shade, this outdoor space can be enjoyed year-round. Your fully fenced backyard offers a sense of seclusion, complemented by an outbuilding for extra storage or potential creative projects. And for added peace of mind, a three-year-old Kohler generator stands ready to ensure your comfort during any unexpected power outages. The attached heated garage not only provides ample storage but also offers direct access to the lower level, enhancing convenience. With a newer hot water tank and numerous other upgrades, this home promises reliability and modern living. Located in the heart of Brunswick, this property is more than just a home; it’s a sanctuary where memories are made. A one-year home warranty adds an extra layer of reassurance, allowing you to settle in and truly make this beautiful house your home.
Contact an agent
Home facts
- Year built:1976
- Listing ID #:5147424
- Added:174 day(s) ago
- Updated:January 08, 2026 at 07:20 AM
Rooms and interior
- Bedrooms:3
- Total bathrooms:2
- Full bathrooms:1
- Half bathrooms:1
Heating and cooling
- Cooling:Central Air
- Heating:Forced Air, Gas
Structure and exterior
- Roof:Asphalt, Fiberglass
- Year built:1976
Utilities
- Water:Public
- Sewer:Public Sewer
Finances and disclosures
- Price:$320,000
- Tax amount:$3,625 (2024)
New listings near 3985 Hilltop Drive
- New
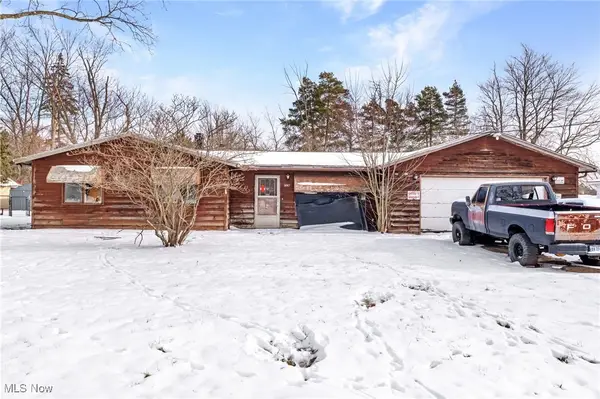 $159,900Active3 beds 1 baths1,487 sq. ft.
$159,900Active3 beds 1 baths1,487 sq. ft.1441 Stanford Drive, Brunswick, OH 44212
MLS# 5179137Listed by: RE/MAX CROSSROADS PROPERTIES - New
 $399,900Active4 beds 3 baths1,224 sq. ft.
$399,900Active4 beds 3 baths1,224 sq. ft.298 Substation Road, Brunswick, OH 44212
MLS# 5177666Listed by: RE/MAX OMEGA - New
 $419,900Active3 beds 4 baths2,809 sq. ft.
$419,900Active3 beds 4 baths2,809 sq. ft.4648 Sawgrass Avenue, Brunswick, OH 44212
MLS# 5176977Listed by: LOFASO REAL ESTATE SERVICES - New
 $437,000Active4 beds 3 baths3,084 sq. ft.
$437,000Active4 beds 3 baths3,084 sq. ft.2917 Elmer Drive, Brunswick, OH 44212
MLS# 5179161Listed by: XRE - New
 $399,000Active4 beds 4 baths2,328 sq. ft.
$399,000Active4 beds 4 baths2,328 sq. ft.1394 Mussel Shoals Drive, Brunswick Hills, OH 44212
MLS# 5179239Listed by: KELLER WILLIAMS ELEVATE 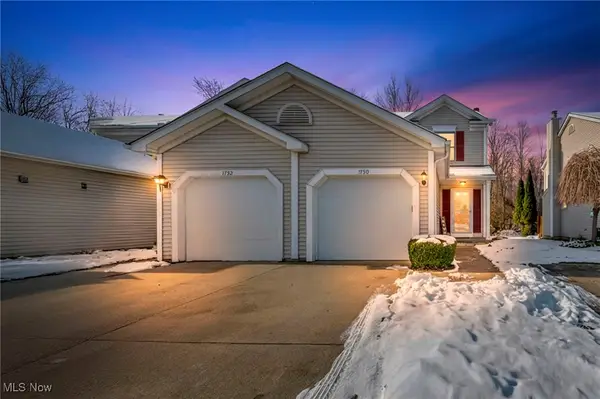 $219,000Pending2 beds 2 baths1,620 sq. ft.
$219,000Pending2 beds 2 baths1,620 sq. ft.1750 Maxwell Boulevard, Brunswick, OH 44212
MLS# 5176819Listed by: RUSSELL REAL ESTATE SERVICES- New
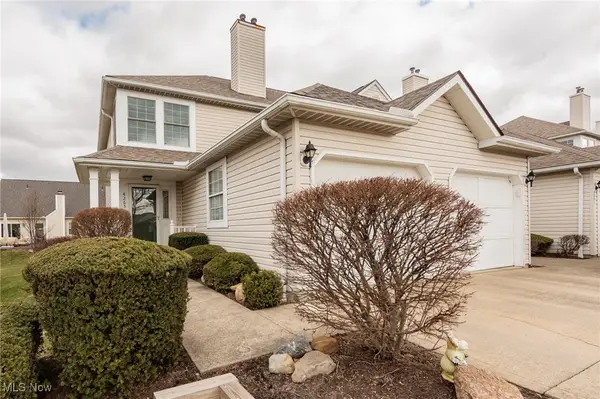 $189,900Active2 beds 3 baths1,395 sq. ft.
$189,900Active2 beds 3 baths1,395 sq. ft.4265 Rolling Hills Drive, Brunswick, OH 44212
MLS# 5178551Listed by: EXP REALTY, LLC. 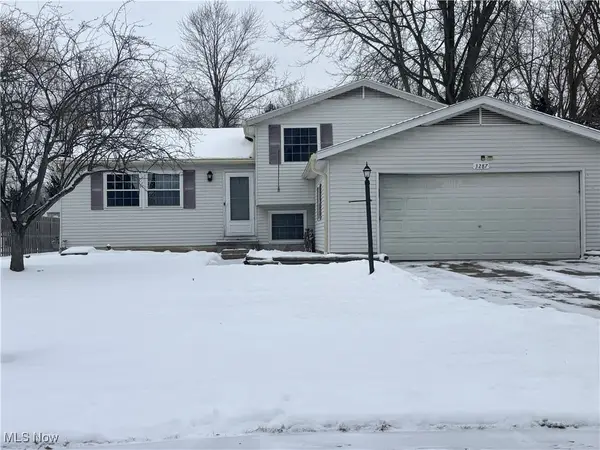 $310,000Active4 beds 2 baths2,766 sq. ft.
$310,000Active4 beds 2 baths2,766 sq. ft.3287 Fillmore Drive, Brunswick, OH 44212
MLS# 5178152Listed by: RE/MAX CROSSROADS PROPERTIES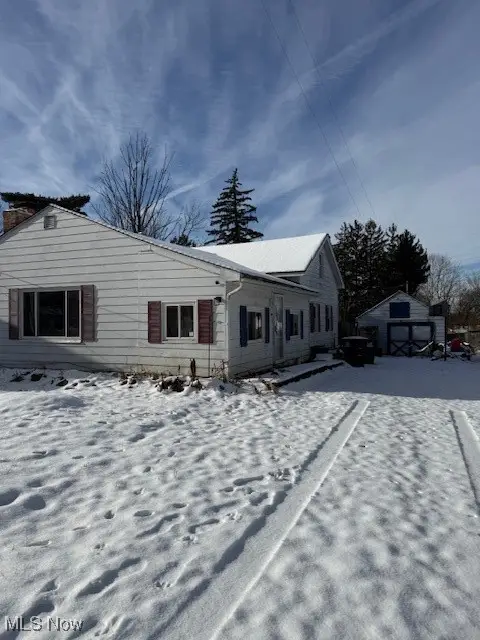 $99,900Pending4 beds 1 baths2,288 sq. ft.
$99,900Pending4 beds 1 baths2,288 sq. ft.1536 Jefferson Avenue, Brunswick, OH 44212
MLS# 5178175Listed by: CENTURY 21 ASA COX HOMES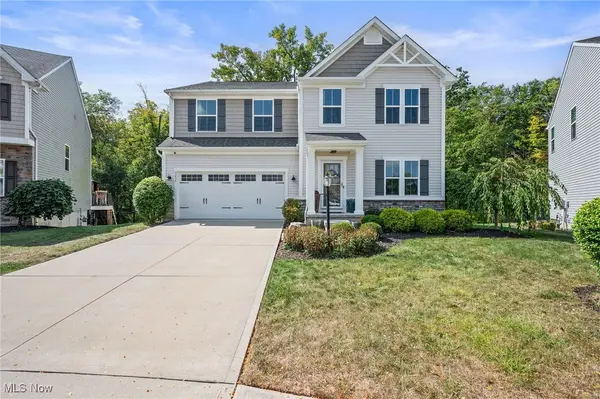 $514,900Pending4 beds 4 baths4,280 sq. ft.
$514,900Pending4 beds 4 baths4,280 sq. ft.3235 Fallen Brook Lane, Brunswick, OH 44212
MLS# 5177695Listed by: EXP REALTY, LLC.
