4083 Regal Avenue, Brunswick, OH 44212
Local realty services provided by:ERA Real Solutions Realty
4083 Regal Avenue,Brunswick, OH 44212
$260,000
- 3 Beds
- 2 Baths
- - sq. ft.
- Single family
- Sold
Listed by: gregory erlanger
Office: keller williams citywide
MLS#:5172706
Source:OH_NORMLS
Sorry, we are unable to map this address
Price summary
- Price:$260,000
About this home
Welcome Home to this wonderful 2-Story Raised-Ranch in the heart of Brunswick! This home offers a functional, comfortable layout with plenty of room to gather, relax & make it your own. The main-floor foyer opens to a spacious Family Room featuring a newer slider with built-in blinds that leads to the backyard patio and fully fenced yard. This level also includes a versatile BONUS ROOM—ideal for a home office, playroom, or potential 4th bedroom—along with a convenient Laundry Room. Upstairs, you’ll find 3 bedrooms & 2 baths, including a Primary Suite with its own 1/2 bath ensuite w/more than enough room to easily add a shower if desired! The bright & spacious Living Room flows into the Dining Room & an updated Kitchen showcasing beautiful maple cabinetry w/a pantry, a peninsula island/breakfast bar with seating, laminate counters, stainless steel refrigerator (’17), dishwasher (’17), microwave (’13), and an electric stove with a gas hookup available behind it. Additional Major updates bring peace of mind: ROOF REPLACED Aug 2025 (complete tearoff), vinyl replacement tilt-out windows and replacement front door with a retractable screen ('14), garage door and silent opener ('14), furnace ('18), and hot water tank ('17), 2 huge trees removed from the backyard ('22). The SUPER DEEP 2-car attached garage provides exceptional storage space—perfect for hobbies, tools, or extra belongings. ALSO, there are 2 outdoor storage sheds adjacent to the garage that stay, AND the garage has an access panel to additional storage under the foyer stairs! An antenna installed in the attic connects the Master Bdrm, Living Room, & Main Floor Family Room to 45+ of your favorite channels for FREE! This well-maintained home offers a flexible floor plan, modern updates & a layout designed for everyday living. MOVE-IN READY, so ACT FAST, and YOU could be celebrating the holidays in your new HOME, SWEET HOME!!
Contact an agent
Home facts
- Year built:1966
- Listing ID #:5172706
- Added:47 day(s) ago
- Updated:January 06, 2026 at 10:45 PM
Rooms and interior
- Bedrooms:3
- Total bathrooms:2
- Full bathrooms:1
- Half bathrooms:1
Heating and cooling
- Cooling:Central Air
- Heating:Forced Air, Gas
Structure and exterior
- Roof:Asphalt, Fiberglass
- Year built:1966
Utilities
- Water:Public
- Sewer:Public Sewer
Finances and disclosures
- Price:$260,000
- Tax amount:$3,468 (2024)
New listings near 4083 Regal Avenue
- New
 $399,900Active4 beds 3 baths1,224 sq. ft.
$399,900Active4 beds 3 baths1,224 sq. ft.298 Substation Road, Brunswick, OH 44212
MLS# 5177666Listed by: RE/MAX OMEGA - New
 $419,900Active3 beds 4 baths2,809 sq. ft.
$419,900Active3 beds 4 baths2,809 sq. ft.4648 Sawgrass Avenue, Brunswick, OH 44212
MLS# 5176977Listed by: LOFASO REAL ESTATE SERVICES - New
 $437,000Active4 beds 3 baths3,084 sq. ft.
$437,000Active4 beds 3 baths3,084 sq. ft.2917 Elmer Drive, Brunswick, OH 44212
MLS# 5179161Listed by: XRE - New
 $399,000Active4 beds 4 baths2,328 sq. ft.
$399,000Active4 beds 4 baths2,328 sq. ft.1394 Mussel Shoals Drive, Brunswick Hills, OH 44212
MLS# 5179239Listed by: KELLER WILLIAMS ELEVATE 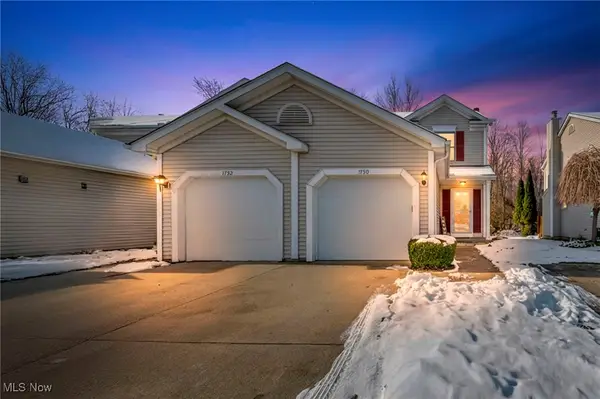 $219,000Pending2 beds 2 baths1,620 sq. ft.
$219,000Pending2 beds 2 baths1,620 sq. ft.1750 Maxwell Boulevard, Brunswick, OH 44212
MLS# 5176819Listed by: RUSSELL REAL ESTATE SERVICES- New
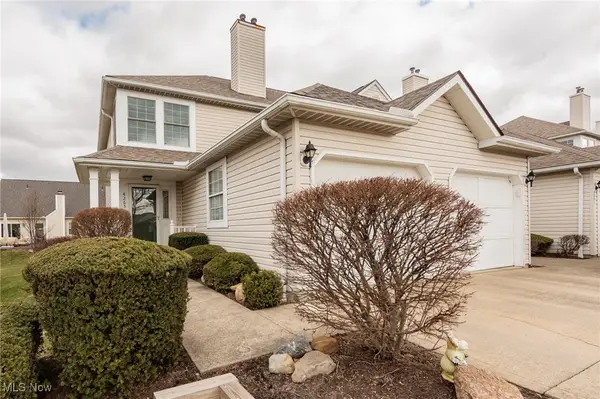 $199,900Active2 beds 3 baths1,395 sq. ft.
$199,900Active2 beds 3 baths1,395 sq. ft.4265 Rolling Hills Drive, Brunswick, OH 44212
MLS# 5178551Listed by: EXP REALTY, LLC. 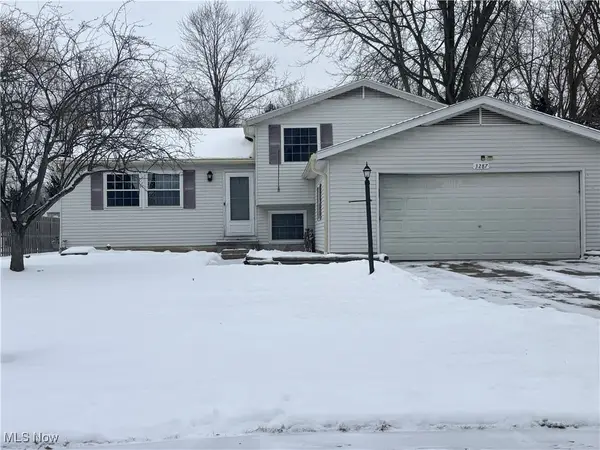 $310,000Active4 beds 2 baths2,766 sq. ft.
$310,000Active4 beds 2 baths2,766 sq. ft.3287 Fillmore Drive, Brunswick, OH 44212
MLS# 5178152Listed by: RE/MAX CROSSROADS PROPERTIES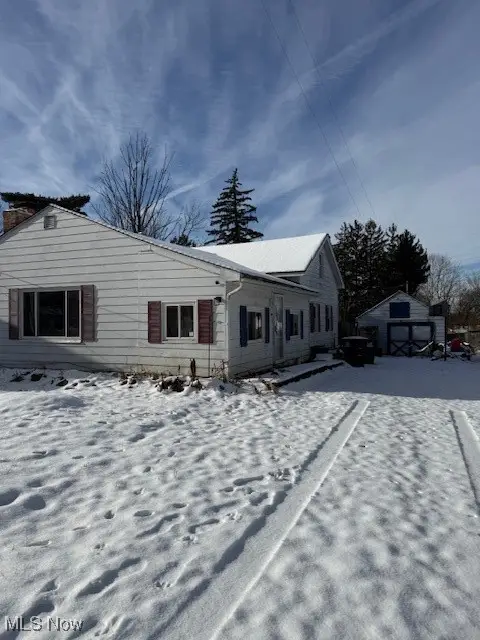 $99,900Pending4 beds 1 baths2,288 sq. ft.
$99,900Pending4 beds 1 baths2,288 sq. ft.1536 Jefferson Avenue, Brunswick, OH 44212
MLS# 5178175Listed by: CENTURY 21 ASA COX HOMES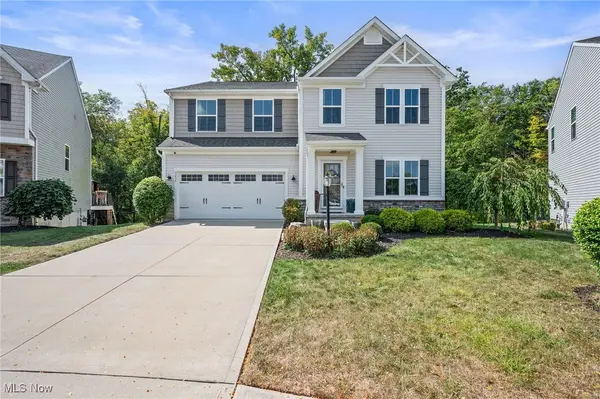 $514,900Pending4 beds 4 baths4,280 sq. ft.
$514,900Pending4 beds 4 baths4,280 sq. ft.3235 Fallen Brook Lane, Brunswick, OH 44212
MLS# 5177695Listed by: EXP REALTY, LLC.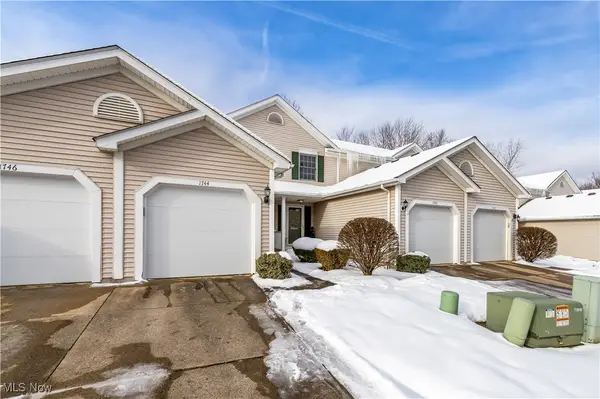 $204,900Active2 beds 2 baths1,620 sq. ft.
$204,900Active2 beds 2 baths1,620 sq. ft.1744 Maxwell Boulevard, Brunswick, OH 44212
MLS# 5177753Listed by: RE/MAX ABOVE & BEYOND
