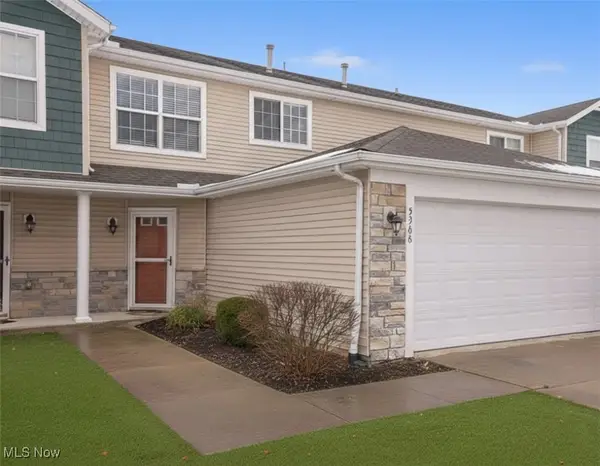4928 Treeline Drive, Brunswick, OH 44212
Local realty services provided by:ERA Real Solutions Realty
Listed by: sylvia incorvaia
Office: exp realty, llc.
MLS#:5122714
Source:OH_NORMLS
Price summary
- Price:$429,900
- Price per sq. ft.:$133.18
- Monthly HOA dues:$29.17
About this home
Welcome to your next home nestled in Autumnwood neighborhood of Brunswick Hills. This beautifully maintained 4 bedroom, 3.5 bath Colonial offers the perfect blend of space, comfort, & modern living, ideal for today’s busy family lifestyle. Step onto the inviting full front porch & into a bright 2 story foyer that sets the tone for the open & welcoming layout. The main level offers a seamless flow between the spacious living room w/ cozy gas fireplace & the sun drenched morning room, featuring a wall of windows that look out onto a private backyard backing up to a peaceful nature preserve. The kitchen is designed for functionality, w/ ample cabinetry & prep space, a large pantry, & direct access to a formal dining room perfect for hosting family meals & celebrations. Thoughtfully designed laundry/mudroom just off the garage, complete w/ cabinetry a utility sink, & a folding counter. Upstairs, you will find 4 generously sized bedrooms showcasing the expansive owner’s suite that includes a sitting area, walk-in closet & a private en suite bath. The finished basement provides even more living space for the whole family whether for a playroom, media area, or game area w/ a full bath and plenty of storage. Step outside to discover a spacious paver patio that’s perfect for relaxing or entertaining, complete w/ a cozy firepit area where family and friends can gather. The backyard offers plenty of space to play, explore, and unwind; backing to a peaceful nature preserve, it’s an ideal setting for nature lovers. Recent updates include a new roof (2023), new carpet throughout (2022), kitchen sink and appliances (2023, excluding stove), & cordless blinds (2024–25);plus a 1 year home warranty is included. Located in a family friendly neighborhood, Autumnwood offers great outdoor spaces with 2 playgrounds and a scenic common area complete with a natural pond. Call for a private showing to see what this wonderful home has to offer!
Contact an agent
Home facts
- Year built:2006
- Listing ID #:5122714
- Added:178 day(s) ago
- Updated:November 18, 2025 at 04:56 PM
Rooms and interior
- Bedrooms:4
- Total bathrooms:4
- Full bathrooms:3
- Half bathrooms:1
- Living area:3,228 sq. ft.
Heating and cooling
- Cooling:Central Air
- Heating:Fireplaces, Forced Air, Gas
Structure and exterior
- Roof:Asphalt, Fiberglass
- Year built:2006
- Building area:3,228 sq. ft.
- Lot area:0.14 Acres
Utilities
- Water:Public
- Sewer:Public Sewer
Finances and disclosures
- Price:$429,900
- Price per sq. ft.:$133.18
- Tax amount:$6,262 (2024)
New listings near 4928 Treeline Drive
- New
 $210,000Active3 beds 2 baths1,850 sq. ft.
$210,000Active3 beds 2 baths1,850 sq. ft.1510 Roosevelt Avenue, Brunswick, OH 44212
MLS# 5172415Listed by: KELLER WILLIAMS CITYWIDE  $314,900Pending3 beds 2 baths1,503 sq. ft.
$314,900Pending3 beds 2 baths1,503 sq. ft.3087 Junior Pkwy, Brunswick, OH 44212
MLS# 5172066Listed by: EXP REALTY, LLC. $249,900Pending2 beds 2 baths1,340 sq. ft.
$249,900Pending2 beds 2 baths1,340 sq. ft.587 Thornberry Lane, Brunswick, OH 44212
MLS# 5171344Listed by: EXP REALTY, LLC.- New
 $250,000Active2 beds 3 baths1,953 sq. ft.
$250,000Active2 beds 3 baths1,953 sq. ft.4713 Doral Drive, Brunswick, OH 44212
MLS# 5171508Listed by: EXP REALTY, LLC. - New
 $331,900Active4 beds 3 baths2,001 sq. ft.
$331,900Active4 beds 3 baths2,001 sq. ft.4113 Sterling Place, Union Twp, OH 45103
MLS# 1862069Listed by: HMS REAL ESTATE - New
 $379,900Active3 beds 4 baths1,784 sq. ft.
$379,900Active3 beds 4 baths1,784 sq. ft.5320 Boston Road, Brunswick, OH 44212
MLS# 5172154Listed by: CENTURY 21 HOMESTAR  $350,000Pending4 beds 3 baths2,652 sq. ft.
$350,000Pending4 beds 3 baths2,652 sq. ft.1891 Alcott Lane, Brunswick, OH 44212
MLS# 5171840Listed by: REAL OF OHIO $423,900Pending4 beds 3 baths3,337 sq. ft.
$423,900Pending4 beds 3 baths3,337 sq. ft.4152 Shenandoah Parkway, Brunswick, OH 44212
MLS# 5171494Listed by: RUSSELL REAL ESTATE SERVICES- New
 $349,900Active3 beds 3 baths2,037 sq. ft.
$349,900Active3 beds 3 baths2,037 sq. ft.4626 Ruby Lane, Brunswick, OH 44212
MLS# 5171596Listed by: LOFASO REAL ESTATE SERVICES - New
 $279,000Active3 beds 3 baths
$279,000Active3 beds 3 baths5366 Millcreek Boulevard, Brunswick, OH 44212
MLS# 5171105Listed by: KELLER WILLIAMS ELEVATE
