5318 Bringham Drive, Brunswick, OH 44212
Local realty services provided by:ERA Real Solutions Realty
5318 Bringham Drive,Brunswick, OH 44212
$353,000
- 4 Beds
- 3 Baths
- - sq. ft.
- Single family
- Sold
Listed by: antonio biasiotta
Office: keller williams elevate
MLS#:5148543
Source:OH_NORMLS
Sorry, we are unable to map this address
Price summary
- Price:$353,000
- Monthly HOA dues:$20.83
About this home
Welcome to this beautiful 4 bedroom, 2.5 bath 2002 built colonial home in Brunswicks Westbury Place Neighborhood! This move-in ready residence features brand-new countertops, fresh carpet throughout, and a two-year-old roof, offering both style and peace of mind. The home’s entryway features an impressive brick archway that frames a large two-story window above the front door. Flanking the door are sidelights that allow additional natural light into the foyer, creating a warm and welcoming first impression. The brick and vinyl exterior adds curb appeal, while the backyard and deck are perfect for relaxing or entertaining. Inside, the first floor includes an open floor plan from the kitchen to the family room, convenient laundry room and half bath, with all four spacious bedrooms located upstairs. The master suite boasts his-and-her sinks, a walk-in closet, and plenty of natural light. A partially finished basement provides versatile space for a rec room, office, or bonus area, making it easy to adapt the home to your needs. With its thoughtful updates, functional layout, and inviting style, this home is ready for its next chapter. Located in Brunswick Hills with no RITA income tax!
Contact an agent
Home facts
- Year built:2002
- Listing ID #:5148543
- Added:126 day(s) ago
- Updated:December 19, 2025 at 07:18 AM
Rooms and interior
- Bedrooms:4
- Total bathrooms:3
- Full bathrooms:2
- Half bathrooms:1
Heating and cooling
- Cooling:Central Air
- Heating:Forced Air
Structure and exterior
- Roof:Asphalt, Fiberglass
- Year built:2002
Utilities
- Water:Public
- Sewer:Public Sewer
Finances and disclosures
- Price:$353,000
- Tax amount:$5,676 (2024)
New listings near 5318 Bringham Drive
- Open Sat, 12 to 2pmNew
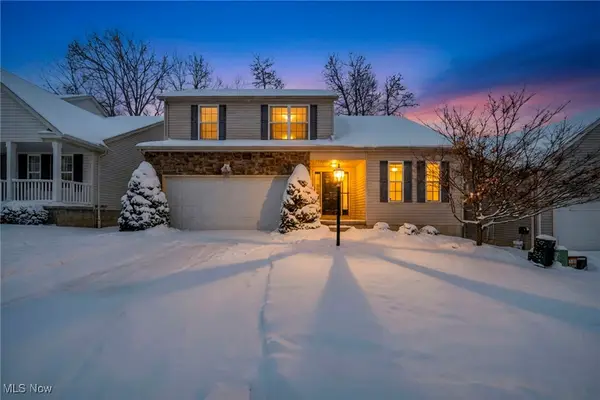 $350,000Active3 beds 3 baths1,887 sq. ft.
$350,000Active3 beds 3 baths1,887 sq. ft.4532 Aylesworth Drive, Brunswick, OH 44212
MLS# 5177033Listed by: ENGEL & VLKERS DISTINCT - New
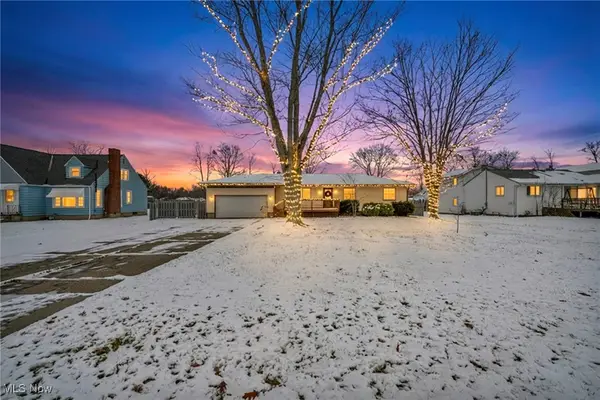 $325,000Active3 beds 2 baths2,244 sq. ft.
$325,000Active3 beds 2 baths2,244 sq. ft.115 Briarleigh Drive, Brunswick, OH 44212
MLS# 5176765Listed by: REAL OF OHIO 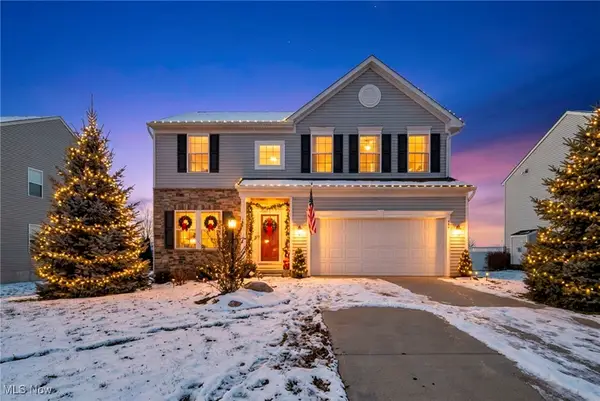 $429,900Pending4 beds 4 baths2,913 sq. ft.
$429,900Pending4 beds 4 baths2,913 sq. ft.968 Slate Drive, Brunswick, OH 44212
MLS# 5176537Listed by: KELLER WILLIAMS ELEVATE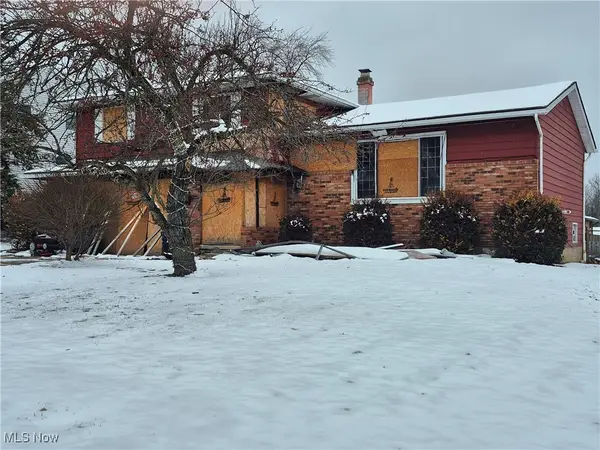 $105,000Pending4 beds 3 baths2,920 sq. ft.
$105,000Pending4 beds 3 baths2,920 sq. ft.2887 Nancy Circle, Brunswick, OH 44212
MLS# 5176253Listed by: TRADE WINDS REAL ESTATE SERVICES, LLC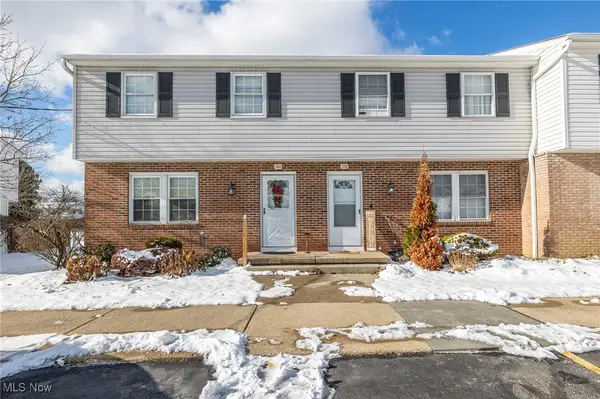 $177,000Active3 beds 2 baths1,560 sq. ft.
$177,000Active3 beds 2 baths1,560 sq. ft.1132 N Carpenter Road, Brunswick, OH 44212
MLS# 5175864Listed by: EXP REALTY, LLC.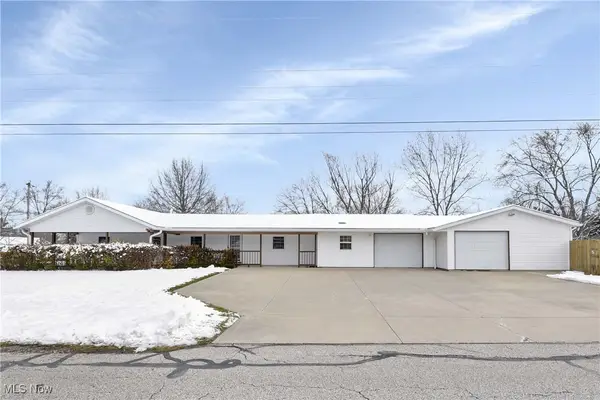 $314,900Pending4 beds 2 baths1,850 sq. ft.
$314,900Pending4 beds 2 baths1,850 sq. ft.3788 Fernwood Drive, Brunswick, OH 44212
MLS# 5175810Listed by: RE/MAX ABOVE & BEYOND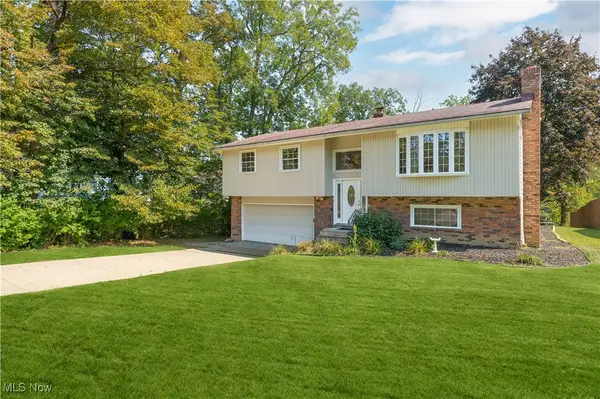 $319,900Active3 beds 2 baths1,785 sq. ft.
$319,900Active3 beds 2 baths1,785 sq. ft.399 Judita Drive, Brunswick, OH 44212
MLS# 5175243Listed by: RE/MAX CROSSROADS PROPERTIES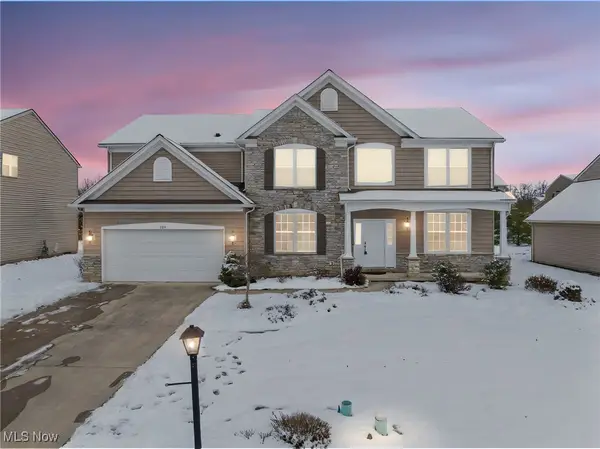 $515,000Active4 beds 3 baths2,964 sq. ft.
$515,000Active4 beds 3 baths2,964 sq. ft.1191 W Chase Drive, Brunswick, OH 44212
MLS# 5175109Listed by: KELLER WILLIAMS ELEVATE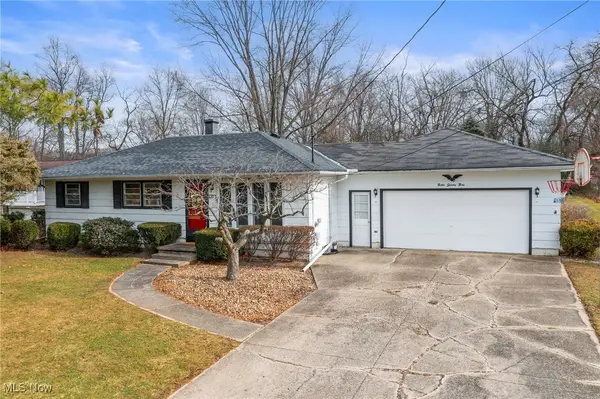 $225,000Pending3 beds 2 baths1,920 sq. ft.
$225,000Pending3 beds 2 baths1,920 sq. ft.1273 Cherry Lane, Brunswick, OH 44212
MLS# 5175165Listed by: RUSSELL REAL ESTATE SERVICES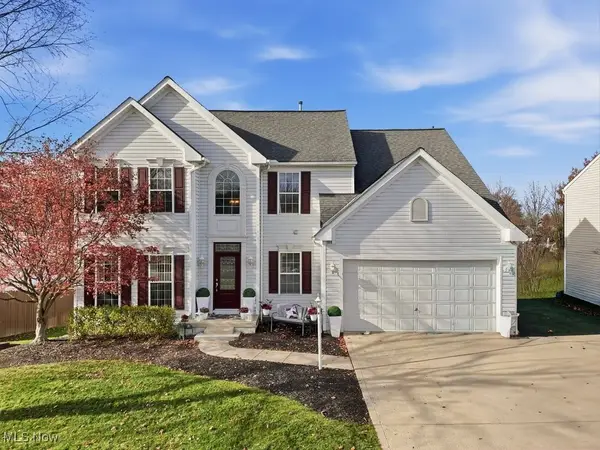 $459,999Pending4 beds 4 baths3,844 sq. ft.
$459,999Pending4 beds 4 baths3,844 sq. ft.108 Clearwater, Brunswick, OH 44212
MLS# 5174256Listed by: CLASSIC REALTY GROUP, INC.
