600 Simons Drive, Brunswick, OH 44212
Local realty services provided by:ERA Real Solutions Realty
600 Simons Drive,Brunswick, OH 44212
$292,000
- 4 Beds
- 3 Baths
- - sq. ft.
- Single family
- Sold
Listed by: jamie m mooney
Office: trade winds real estate services, llc.
MLS#:5143646
Source:OH_NORMLS
Sorry, we are unable to map this address
Price summary
- Price:$292,000
About this home
Are you looking for a Great house in the heart of Brunswick with a big backyard? Well, you have found it. Check out this 4-bedroom 2.5 bath Ranch in the heart of Brunswick. This home offers a large floor plan that gives you many options. You have 3 large bedrooms in the front of the home with a Living room/Dining room and a full bathroom. The kitchen offers you recent updates and a lot of storage. Off the kitchen, you will find the bonus of the house a full family room with a fireplace. A full addition added for additional living space. Enjoy your late nights next to the fireplace or entertaining friends at your private bar! Next is the large master bedroom with HUGE Closets! It's like having that private area all to yourself! Next, you will find an enclosed patio area to enjoy summer nights away from the mosquitoes! 4 Seasons room also has gas heater and ceiling fans. Head outside to the backyard. This area is great. Fenced in for furry friends and sky's the limit with the future potential it offers! .72 Acre on this property! Updates to home include Roof (2018), Boiler (2022) Driveway (2015) Home exterior is cedar and has been freshly painted in 2024. All Appliances stay! There is a 2 car garage and a long driveway! Make sure you stop in to see this home! This one won't last long!
Contact an agent
Home facts
- Year built:1956
- Listing ID #:5143646
- Added:142 day(s) ago
- Updated:December 19, 2025 at 07:18 AM
Rooms and interior
- Bedrooms:4
- Total bathrooms:3
- Full bathrooms:2
- Half bathrooms:1
Heating and cooling
- Cooling:Window Units
- Heating:Heat Pump
Structure and exterior
- Roof:Asphalt
- Year built:1956
Utilities
- Water:Public
- Sewer:Public Sewer
Finances and disclosures
- Price:$292,000
- Tax amount:$2,421 (2024)
New listings near 600 Simons Drive
- Open Sat, 12 to 2pmNew
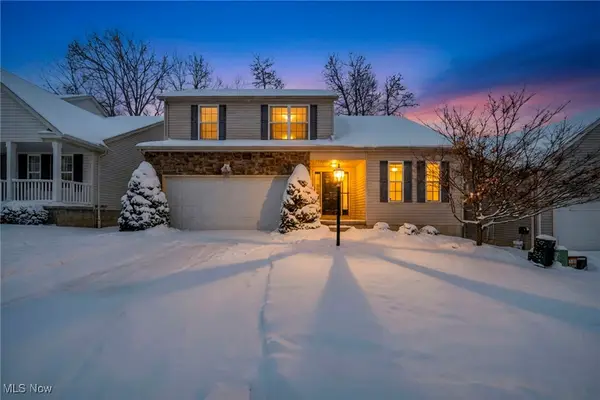 $350,000Active3 beds 3 baths1,887 sq. ft.
$350,000Active3 beds 3 baths1,887 sq. ft.4532 Aylesworth Drive, Brunswick, OH 44212
MLS# 5177033Listed by: ENGEL & VLKERS DISTINCT - New
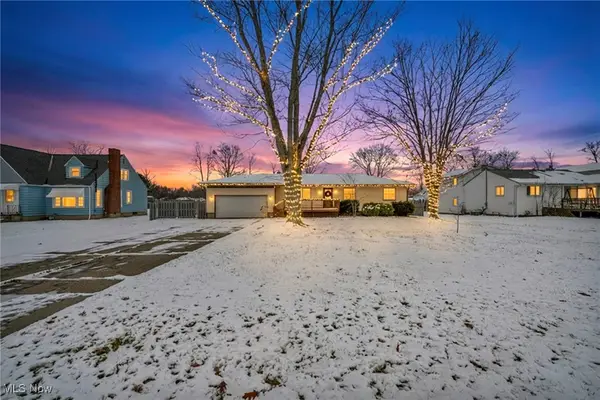 $325,000Active3 beds 2 baths2,244 sq. ft.
$325,000Active3 beds 2 baths2,244 sq. ft.115 Briarleigh Drive, Brunswick, OH 44212
MLS# 5176765Listed by: REAL OF OHIO 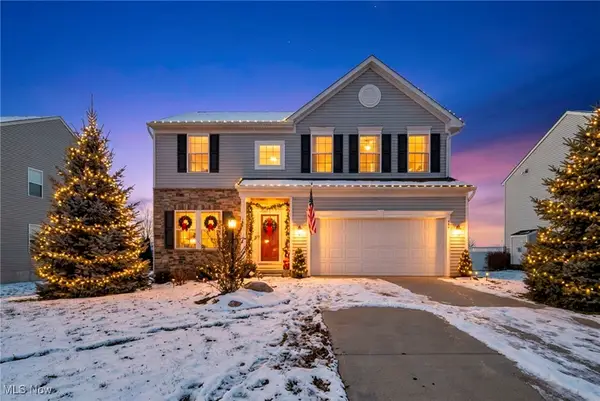 $429,900Pending4 beds 4 baths2,913 sq. ft.
$429,900Pending4 beds 4 baths2,913 sq. ft.968 Slate Drive, Brunswick, OH 44212
MLS# 5176537Listed by: KELLER WILLIAMS ELEVATE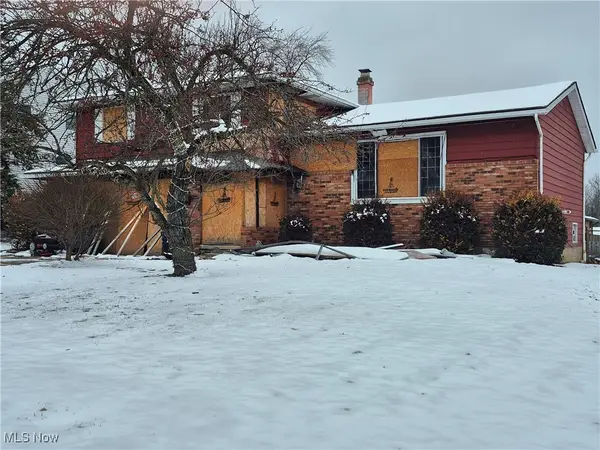 $105,000Pending4 beds 3 baths2,920 sq. ft.
$105,000Pending4 beds 3 baths2,920 sq. ft.2887 Nancy Circle, Brunswick, OH 44212
MLS# 5176253Listed by: TRADE WINDS REAL ESTATE SERVICES, LLC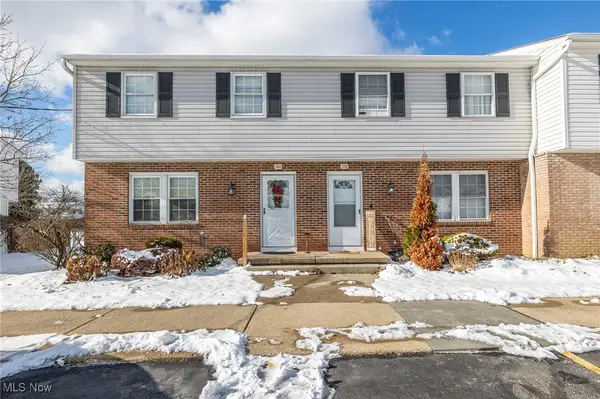 $177,000Active3 beds 2 baths1,560 sq. ft.
$177,000Active3 beds 2 baths1,560 sq. ft.1132 N Carpenter Road, Brunswick, OH 44212
MLS# 5175864Listed by: EXP REALTY, LLC.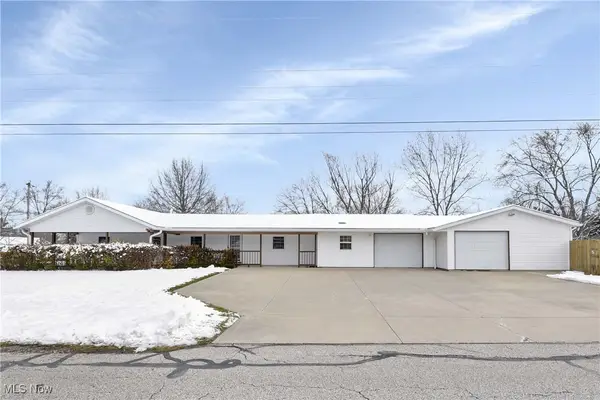 $314,900Pending4 beds 2 baths1,850 sq. ft.
$314,900Pending4 beds 2 baths1,850 sq. ft.3788 Fernwood Drive, Brunswick, OH 44212
MLS# 5175810Listed by: RE/MAX ABOVE & BEYOND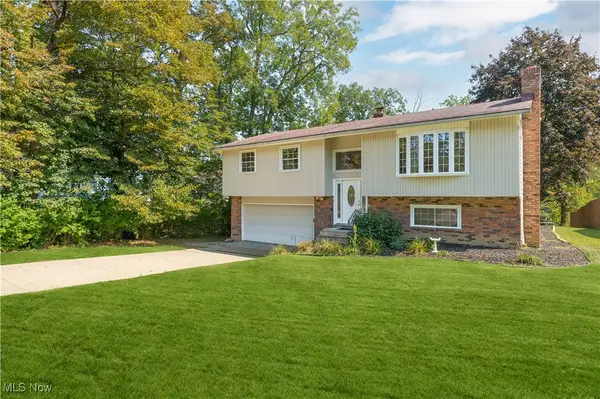 $319,900Active3 beds 2 baths1,785 sq. ft.
$319,900Active3 beds 2 baths1,785 sq. ft.399 Judita Drive, Brunswick, OH 44212
MLS# 5175243Listed by: RE/MAX CROSSROADS PROPERTIES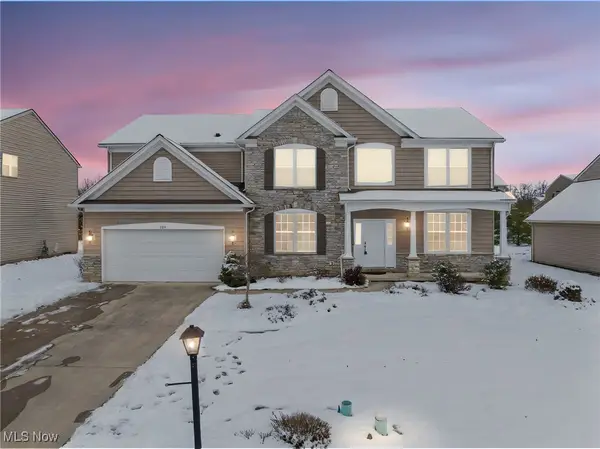 $515,000Active4 beds 3 baths2,964 sq. ft.
$515,000Active4 beds 3 baths2,964 sq. ft.1191 W Chase Drive, Brunswick, OH 44212
MLS# 5175109Listed by: KELLER WILLIAMS ELEVATE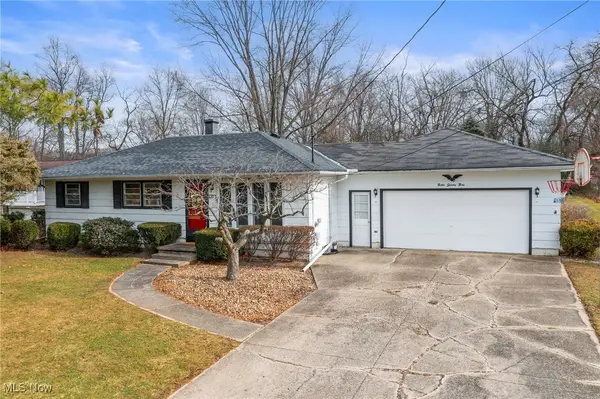 $225,000Pending3 beds 2 baths1,920 sq. ft.
$225,000Pending3 beds 2 baths1,920 sq. ft.1273 Cherry Lane, Brunswick, OH 44212
MLS# 5175165Listed by: RUSSELL REAL ESTATE SERVICES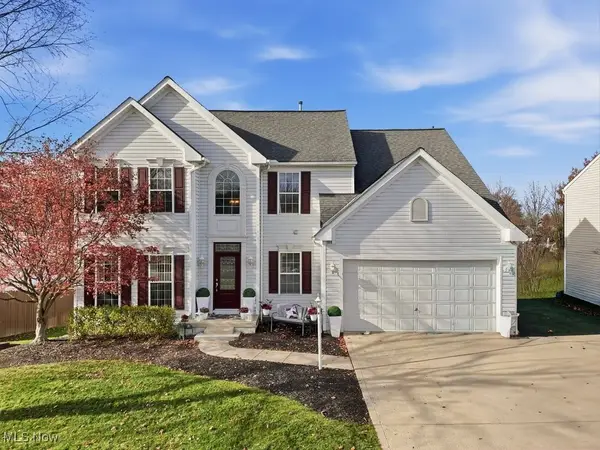 $459,999Pending4 beds 4 baths3,844 sq. ft.
$459,999Pending4 beds 4 baths3,844 sq. ft.108 Clearwater, Brunswick, OH 44212
MLS# 5174256Listed by: CLASSIC REALTY GROUP, INC.
