731 East Drive, Brunswick, OH 44212
Local realty services provided by:ERA Real Solutions Realty
731 East Drive,Brunswick, OH 44212
$240,000
- 3 Beds
- 1 Baths
- - sq. ft.
- Single family
- Sold
Listed by: jason saal
Office: exit realty gps
MLS#:5143270
Source:OH_NORMLS
Sorry, we are unable to map this address
Price summary
- Price:$240,000
About this home
Charming 3-Bedroom Ranch in the Brunswick School District! Welcome to this beautifully updated 3 bedroom, 1 bath ranch located in the highly desirable Brunswick School District, just minutes from a local elementary school. Sitting on over half an acre and next to Rolling Hills City Park, this home offers a partially fenced-in backyard complete with an above-ground pool, storage shed, and plenty of green space for outdoor enjoyment. Inside, you'll find a move in ready interior featuring granite kitchen countertops and a built-in microwave and stove that stay with the home. The bathroom has been stylishly updated, and the home boasts newer mechanicals, including an updated electrical panel, furnace, central air unit, and roof. First floor laundry with washer and dryer to remain. The 2-car detached garage comes with a convenient remote-control door opener, making this home truly turnkey.
This home offers comfort, updates, and a prime location. Schedule your tour today and make it yours!
Contact an agent
Home facts
- Year built:1958
- Listing ID #:5143270
- Added:145 day(s) ago
- Updated:December 19, 2025 at 07:18 AM
Rooms and interior
- Bedrooms:3
- Total bathrooms:1
- Full bathrooms:1
Heating and cooling
- Cooling:Central Air
- Heating:Forced Air, Gas
Structure and exterior
- Roof:Asphalt, Fiberglass
- Year built:1958
Utilities
- Water:Public
- Sewer:Public Sewer
Finances and disclosures
- Price:$240,000
- Tax amount:$3,030 (2024)
New listings near 731 East Drive
- Open Sat, 12 to 2pmNew
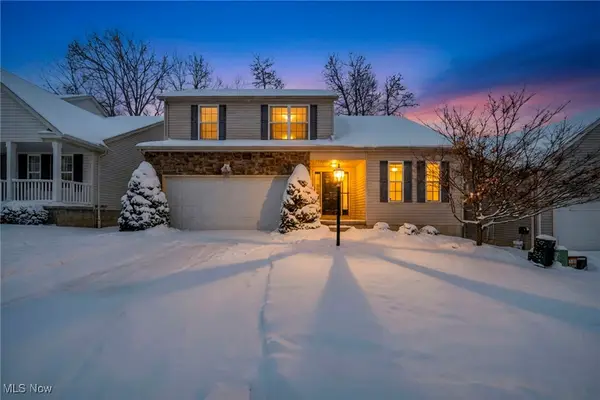 $350,000Active3 beds 3 baths1,887 sq. ft.
$350,000Active3 beds 3 baths1,887 sq. ft.4532 Aylesworth Drive, Brunswick, OH 44212
MLS# 5177033Listed by: ENGEL & VLKERS DISTINCT - New
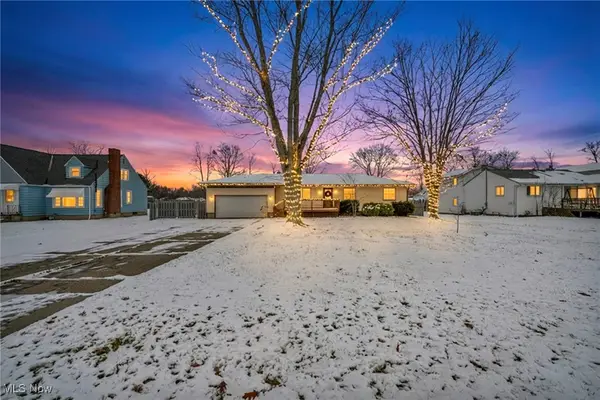 $325,000Active3 beds 2 baths2,244 sq. ft.
$325,000Active3 beds 2 baths2,244 sq. ft.115 Briarleigh Drive, Brunswick, OH 44212
MLS# 5176765Listed by: REAL OF OHIO 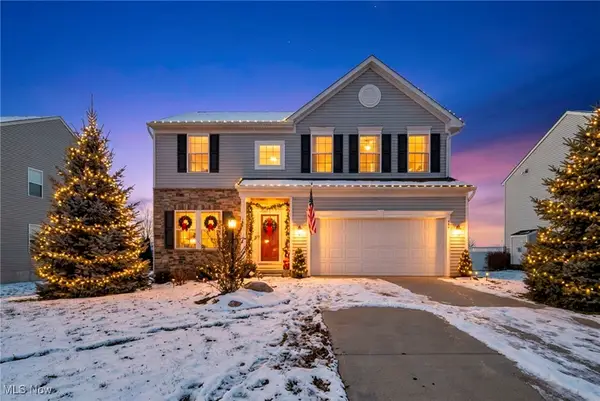 $429,900Pending4 beds 4 baths2,913 sq. ft.
$429,900Pending4 beds 4 baths2,913 sq. ft.968 Slate Drive, Brunswick, OH 44212
MLS# 5176537Listed by: KELLER WILLIAMS ELEVATE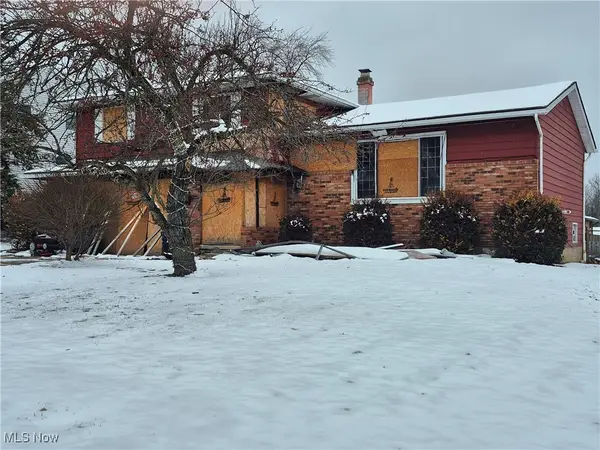 $105,000Pending4 beds 3 baths2,920 sq. ft.
$105,000Pending4 beds 3 baths2,920 sq. ft.2887 Nancy Circle, Brunswick, OH 44212
MLS# 5176253Listed by: TRADE WINDS REAL ESTATE SERVICES, LLC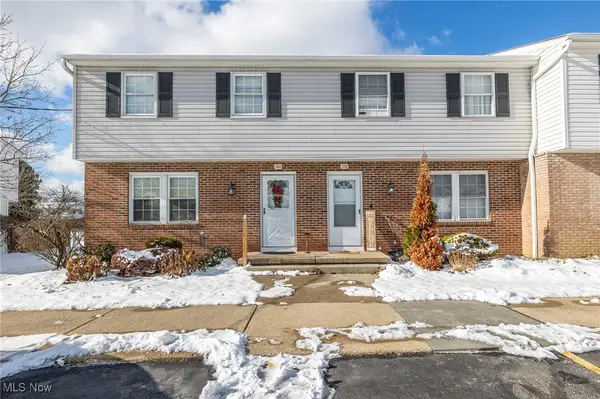 $177,000Active3 beds 2 baths1,560 sq. ft.
$177,000Active3 beds 2 baths1,560 sq. ft.1132 N Carpenter Road, Brunswick, OH 44212
MLS# 5175864Listed by: EXP REALTY, LLC.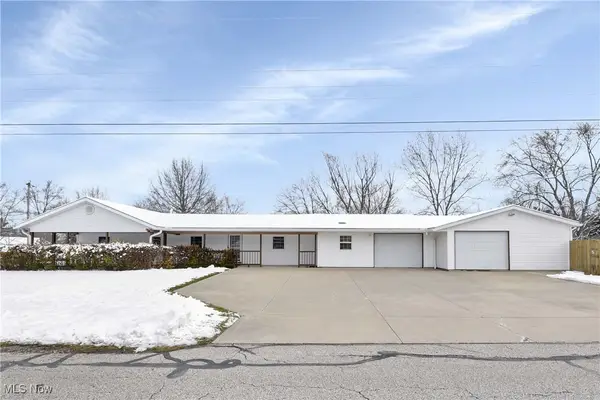 $314,900Pending4 beds 2 baths1,850 sq. ft.
$314,900Pending4 beds 2 baths1,850 sq. ft.3788 Fernwood Drive, Brunswick, OH 44212
MLS# 5175810Listed by: RE/MAX ABOVE & BEYOND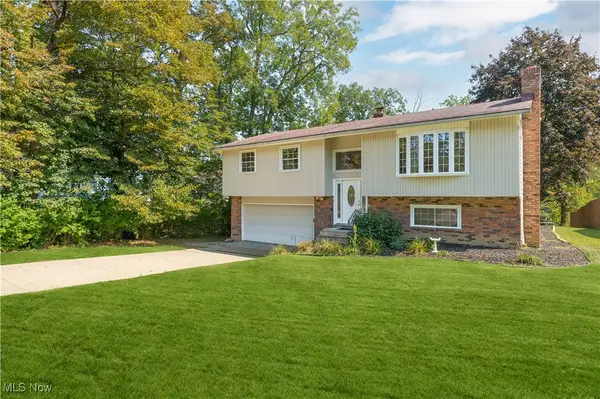 $319,900Active3 beds 2 baths1,785 sq. ft.
$319,900Active3 beds 2 baths1,785 sq. ft.399 Judita Drive, Brunswick, OH 44212
MLS# 5175243Listed by: RE/MAX CROSSROADS PROPERTIES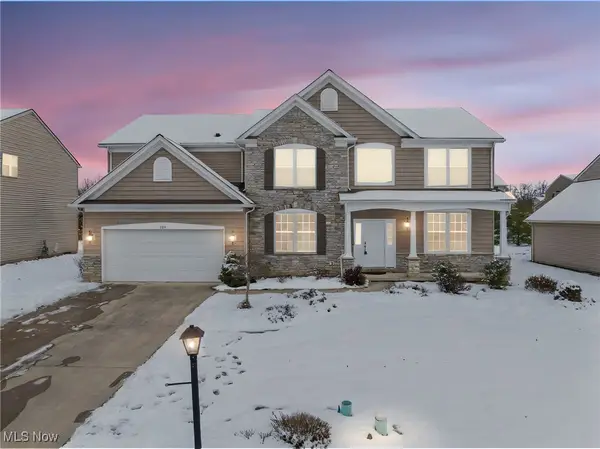 $515,000Active4 beds 3 baths2,964 sq. ft.
$515,000Active4 beds 3 baths2,964 sq. ft.1191 W Chase Drive, Brunswick, OH 44212
MLS# 5175109Listed by: KELLER WILLIAMS ELEVATE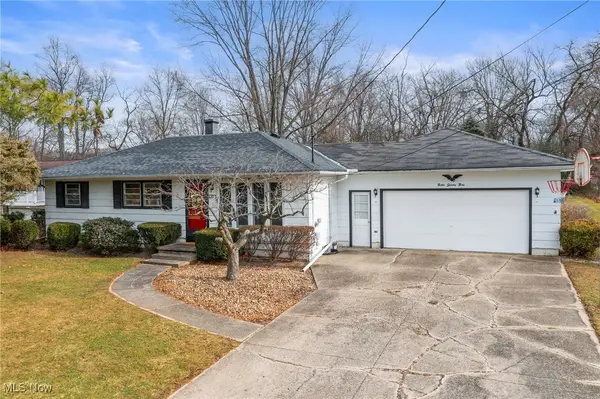 $225,000Pending3 beds 2 baths1,920 sq. ft.
$225,000Pending3 beds 2 baths1,920 sq. ft.1273 Cherry Lane, Brunswick, OH 44212
MLS# 5175165Listed by: RUSSELL REAL ESTATE SERVICES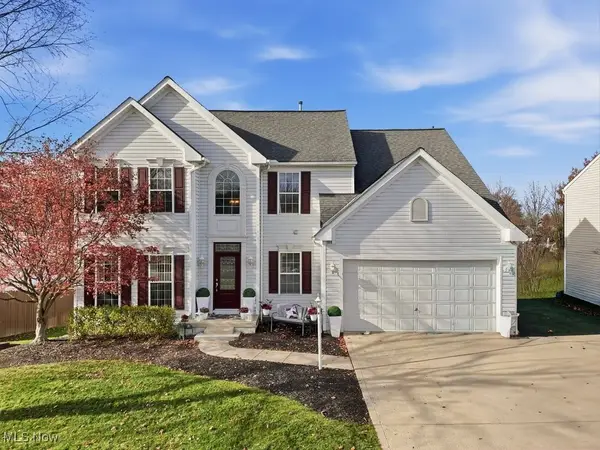 $459,999Pending4 beds 4 baths3,844 sq. ft.
$459,999Pending4 beds 4 baths3,844 sq. ft.108 Clearwater, Brunswick, OH 44212
MLS# 5174256Listed by: CLASSIC REALTY GROUP, INC.
