109 Scott Drive, Bryan, OH 43506
Local realty services provided by:ERA Geyer Noakes Realty Group
Listed by: jeanne shankster
Office: re/max preferred associates
MLS#:10001494
Source:OH_TBR
Price summary
- Price:$249,900
- Price per sq. ft.:$108.09
- Monthly HOA dues:$6.25
About this home
Delightful home with plenty of family space! 4 bedrooms with 2.5 baths. Spacious living room with cozy woodburning fireplace. Large eat-in kitchen featuring an island w/snack bar plus additional dining room area for great family gatherings. Stainless steel appliances included. First floor owner's suite and private bath w/ patio door overlooking a country view. Upper level has three more bedrooms and a great family room area for hobbies or gaming. A special feature is the rear balcony on the second level for nighttime star gazing. The elegant entry ready for you to decorate this Christmas, covered front porch with newly poured concrete entertaining patio, basketball hoop, oversized garage w/ unique fold down worktable, super quiet location at rear of subdivision with view of the pond. Large rear deck area. Rear of home faces the grassland and woods giving you the feel of country. Furnace, central air and water heater recently updated. Complete list of other updates available at home. Call today to set your private appointment to see!
Contact an agent
Home facts
- Year built:1981
- Listing ID #:10001494
- Added:38 day(s) ago
- Updated:December 23, 2025 at 08:20 PM
Rooms and interior
- Bedrooms:4
- Total bathrooms:3
- Full bathrooms:2
- Half bathrooms:1
- Living area:2,312 sq. ft.
Heating and cooling
- Cooling:Central Air
- Heating:Forced Air, Natural Gas
Structure and exterior
- Roof:Shingle
- Year built:1981
- Building area:2,312 sq. ft.
- Lot area:0.32 Acres
Schools
- High school:Bryan
- Middle school:Bryan
- Elementary school:Bryan
Utilities
- Water:Public, Water Connected
- Sewer:Public Sewer, Sewer Connected
Finances and disclosures
- Price:$249,900
- Price per sq. ft.:$108.09
New listings near 109 Scott Drive
- New
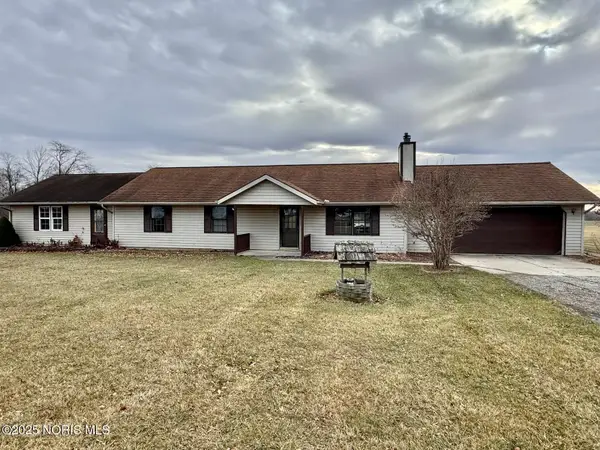 $329,900Active3 beds 2 baths1,776 sq. ft.
$329,900Active3 beds 2 baths1,776 sq. ft.17738 County Road E Road, Bryan, OH 43506
MLS# 10002531Listed by: THE CARLIN COMPANY - New
 $185,000Active3 beds 2 baths1,040 sq. ft.
$185,000Active3 beds 2 baths1,040 sq. ft.228 N Beech Street, Bryan, OH 43506
MLS# 10002419Listed by: COLDWELL BANKER CLASSIC PROPER 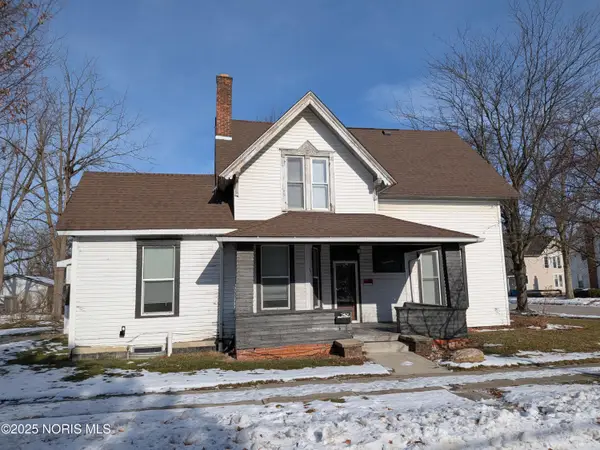 $54,900Pending4 beds 1 baths2,526 sq. ft.
$54,900Pending4 beds 1 baths2,526 sq. ft.403 N Walnut Street, Bryan, OH 43506
MLS# 10002381Listed by: SAM SWITZER REALTY LLC- New
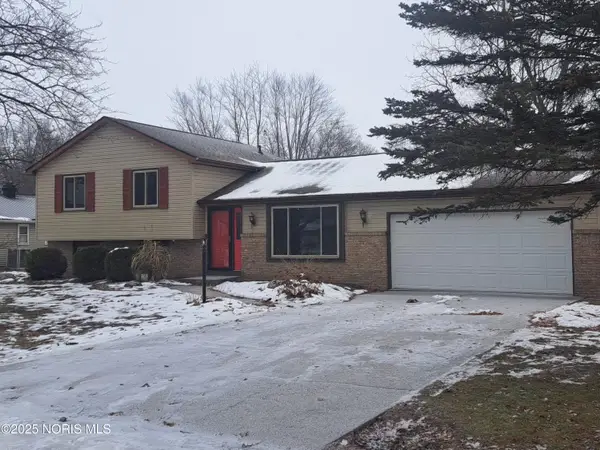 $259,000Active4 beds 2 baths1,700 sq. ft.
$259,000Active4 beds 2 baths1,700 sq. ft.210 Lakeview Drive, Bryan, OH 43506
MLS# 10002370Listed by: OHIO PROPERTY GROUP, LLC - New
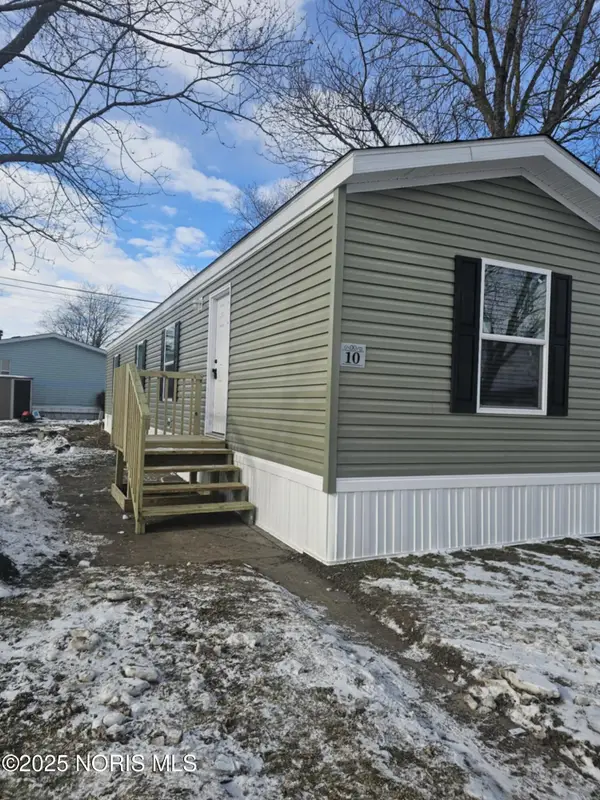 $62,000Active2 beds 2 baths800 sq. ft.
$62,000Active2 beds 2 baths800 sq. ft.13673 County Road E, Bryan, OH 43506
MLS# 10002345Listed by: COLDWELL BANKER SIGG REALTY 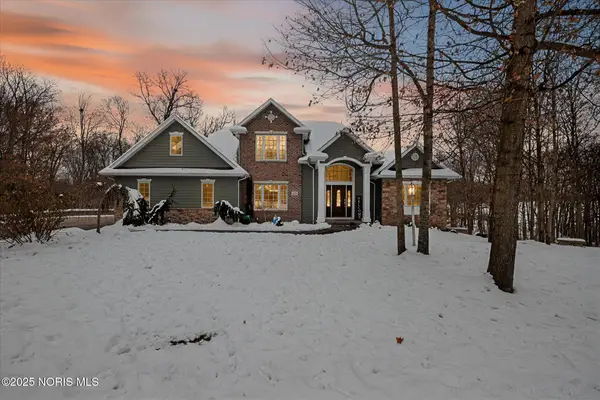 $649,000Active5 beds 4 baths4,501 sq. ft.
$649,000Active5 beds 4 baths4,501 sq. ft.125 Turnberry Drive, Bryan, OH 43506
MLS# 10002228Listed by: RE/MAX PREFERRED ASSOCIATES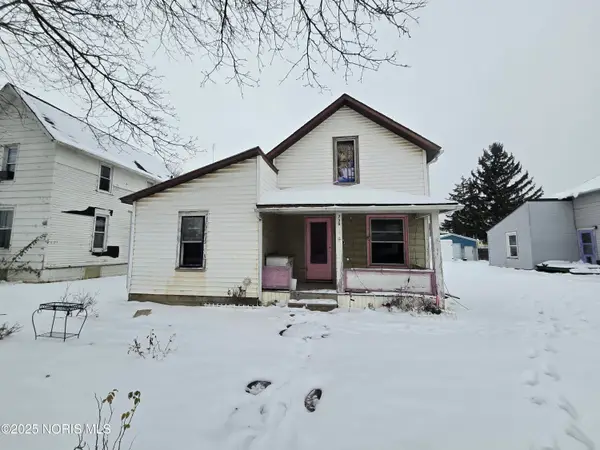 $29,900Active1 beds 1 baths899 sq. ft.
$29,900Active1 beds 1 baths899 sq. ft.730 S Main Street, Bryan, OH 43506
MLS# 10002218Listed by: JOSEPH WALTER REALTY, LLC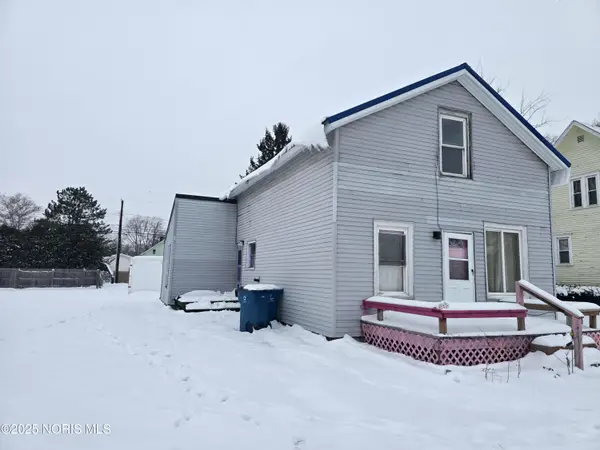 $89,900Active4 beds 1 baths1,437 sq. ft.
$89,900Active4 beds 1 baths1,437 sq. ft.724 S Main Street, Bryan, OH 43506
MLS# 10002223Listed by: JOSEPH WALTER REALTY, LLC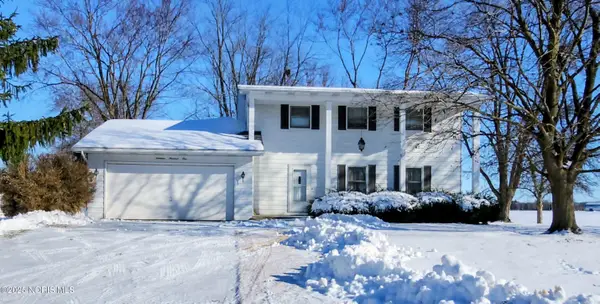 $225,000Active4 beds 3 baths1,672 sq. ft.
$225,000Active4 beds 3 baths1,672 sq. ft.1901 South Court, Bryan, OH 43506
MLS# 10002189Listed by: KEY REALTY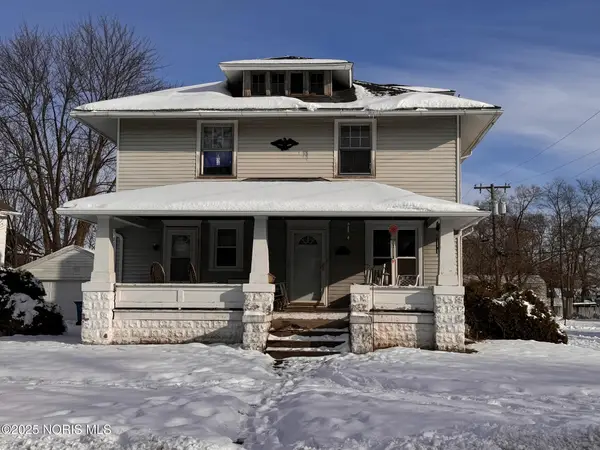 $174,900Active5 beds -- baths2,092 sq. ft.
$174,900Active5 beds -- baths2,092 sq. ft.222 N Cherry Street, Bryan, OH 43506
MLS# 10002146Listed by: THE CARLIN COMPANY
