1153 Morton Road, Buckskin Twp, OH 45681
Local realty services provided by:ERA Martin & Associates
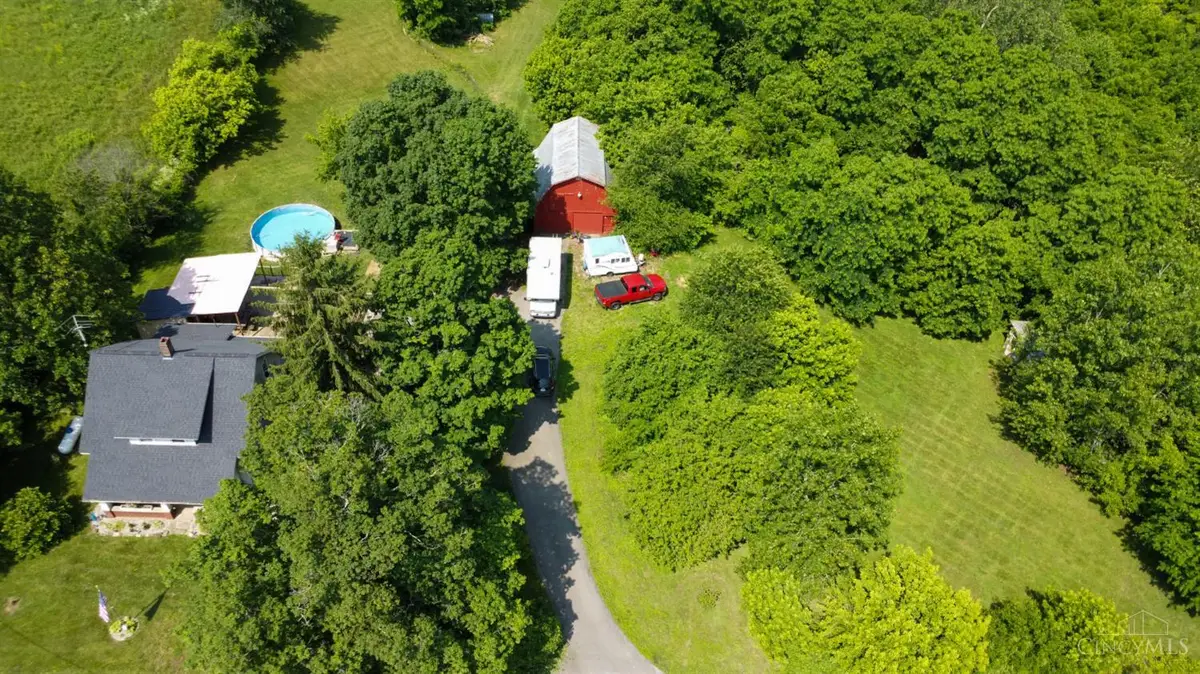
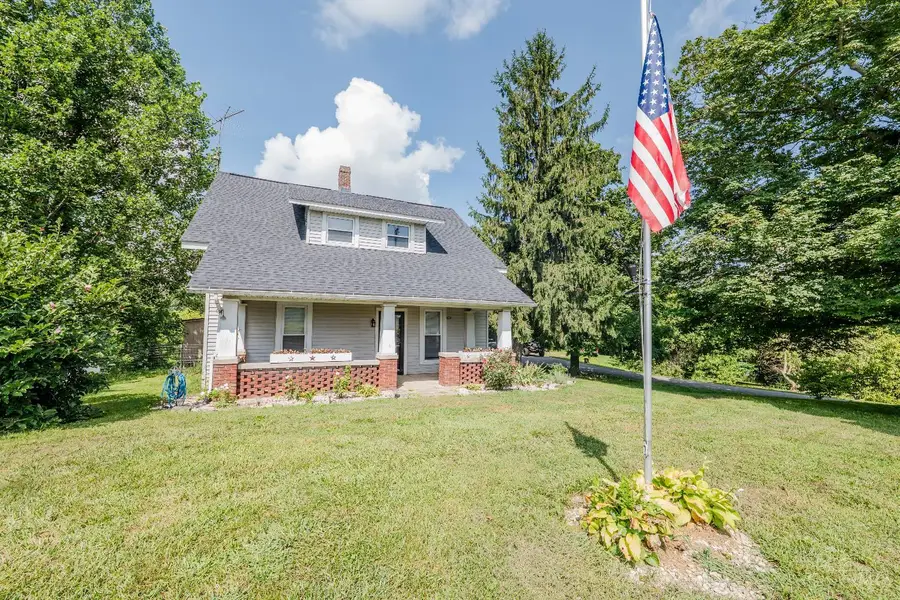
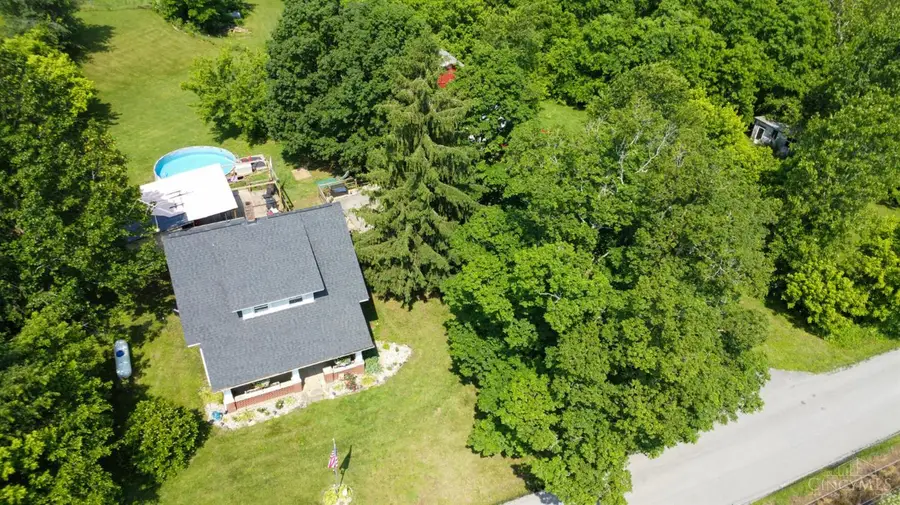
1153 Morton Road,Buckskin Twp, OH 45681
$279,900
- 3 Beds
- 1 Baths
- 1,570 sq. ft.
- Single family
- Pending
Listed by:kristen carter
Office:keller williams advisors
MLS#:1849633
Source:OH_CINCY
Price summary
- Price:$279,900
- Price per sq. ft.:$178.28
About this home
Sellers have moved so you can quickly close on 8 acres of your dreams complete with a charming 3bed 1bath home, massive deck w/outdoor bar and plenty of room to entertain and enjoy! But here it is and with a barn plus loft and a chicken coop too, just ready for all of your projects!! You will love the wooded acreage and privacy combined with cleared areas to make everyone happy! Inside is a charming country home waiting for its next folks! With bedrooms and a loft upstairs, hardwoods and history, this cottage is sure to please! On the main level you will come in through a breezy front porch to the spacious living room, formal dining room, full bath, and country kitchen too with a picture window looking out over the barn & woods! Basement level has laundry and lots of storage. NEW roof last year, brand new hot water heater, Fencing & split rail along with landscaping, septic works great, pumped freshly! Rely on your own measurements. Don't wait, this one wont last!
Contact an agent
Home facts
- Year built:1934
- Listing Id #:1849633
- Added:15 day(s) ago
- Updated:August 11, 2025 at 03:42 PM
Rooms and interior
- Bedrooms:3
- Total bathrooms:1
- Full bathrooms:1
- Living area:1,570 sq. ft.
Heating and cooling
- Cooling:Central Air
- Heating:Gas
Structure and exterior
- Roof:Shingle
- Year built:1934
- Building area:1,570 sq. ft.
- Lot area:7.74 Acres
Utilities
- Water:Public
- Sewer:Septic Tank
Finances and disclosures
- Price:$279,900
- Price per sq. ft.:$178.28
New listings near 1153 Morton Road
- New
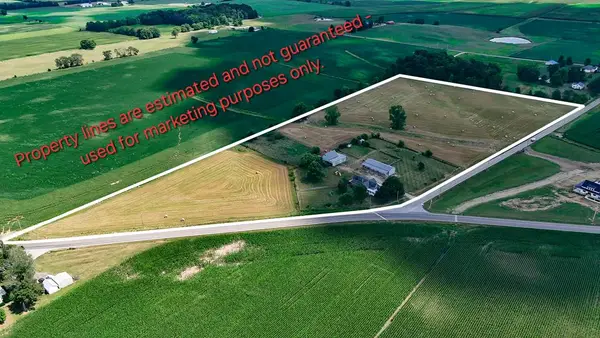 $425,000Active5 beds 3 baths2,006 sq. ft.
$425,000Active5 beds 3 baths2,006 sq. ft.2704 Lyndon Road, Greenfield, OH 45123
MLS# 198372Listed by: STANLEY & SON, INC.  $43,200Active2.88 Acres
$43,200Active2.88 Acres0 Sd Rt 28 N, Frankfort, OH 45628
MLS# 225026807Listed by: KEY REALTY $60,750Active4.05 Acres
$60,750Active4.05 Acres0 N Sd Rt 28, Frankfort, OH 45628
MLS# 225026808Listed by: KEY REALTY $58,800Active3.92 Acres
$58,800Active3.92 Acres0 N Sd St Rt 28, Frankfort, OH 45628
MLS# 225026809Listed by: KEY REALTY $410,000Active4 beds 3 baths2,940 sq. ft.
$410,000Active4 beds 3 baths2,940 sq. ft.948 Mt Olive Road, Buckskin Twp, OH 45681
MLS# 1846398Listed by: ULLERY REAL ESTATE LLC $410,000Active4 beds 3 baths1,980 sq. ft.
$410,000Active4 beds 3 baths1,980 sq. ft.948 Mount Olive Road, Greenfield, OH 45681
MLS# 937623Listed by: ULLERY REAL ESTATE LLC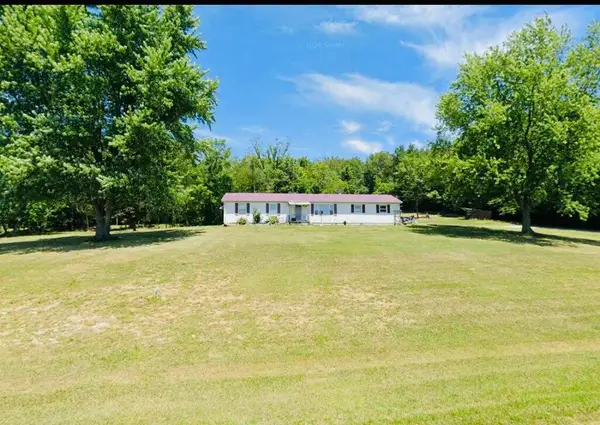 $240,000Active3 beds 1 baths1,200 sq. ft.
$240,000Active3 beds 1 baths1,200 sq. ft.6633 State Route 138, Frankfort, OH 45628
MLS# 225017348Listed by: RISE REALTY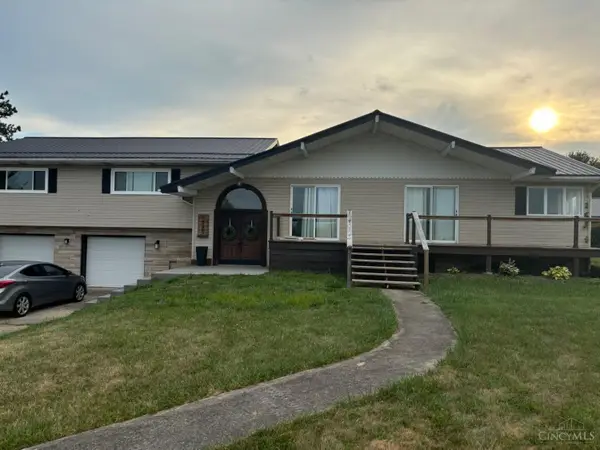 $399,900Active4 beds 2 baths2,968 sq. ft.
$399,900Active4 beds 2 baths2,968 sq. ft.14505 St Rt 41 S, Buckskin Twp, OH 45123
MLS# 1820482Listed by: BOYER TERRITORY, HILLSBORO
