5033 Crestline Rd, Bucyrus, OH 44820
Local realty services provided by:ERA Geyer Noakes Realty Group
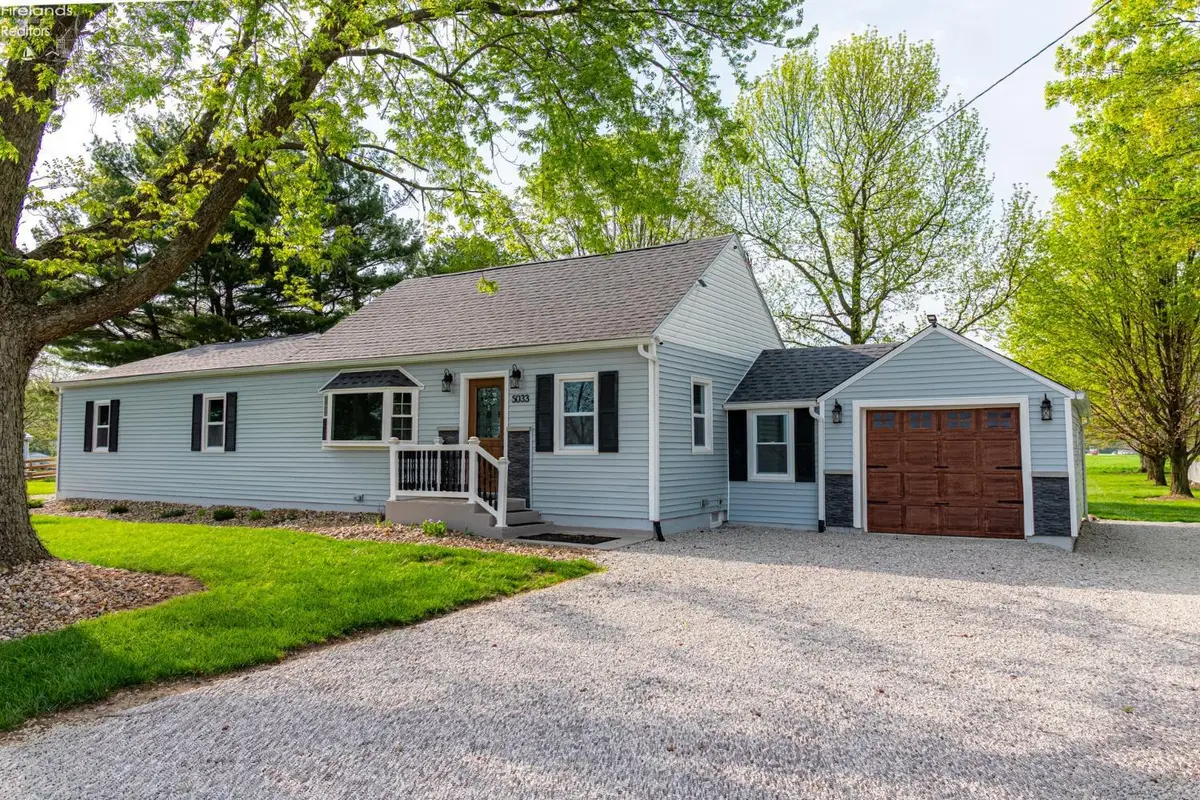


5033 Crestline Rd,Bucyrus, OH 44820
$294,600
- 3 Beds
- 2 Baths
- 1,372 sq. ft.
- Single family
- Active
Listed by:deanna fishbaugh
Office:sluss realty company
MLS#:20251616
Source:OH_FMLS
Price summary
- Price:$294,600
- Price per sq. ft.:$214.72
About this home
Welcome to your dream country escape on a stunning .73-acre lot! This beautifully remodeled 3-bed, 2-bath ranch blends rustic charm with modern upgrades. Located minutes from Colonel Crawford School, it features an open-concept layout with luxury vinyl flooring and a bright white kitchen with granite counters, butcher block island, soft-close cabinets, new stainless appliances, and wine cooler. Enjoy spa-like bathrooms with high-end finishes and a rain shower. The primary suite includes a walk-in closet with built-ins. Outside: apple tree, chicken coop, 2-tier deck, and barn with gravel drive. Major updates: new roof, siding, windows, garage door, electrical, LED lighting, septic, well, hot water tank, and washer/dryer hookups. Fully insulated with Hyper Mini Split unit. Smart home features include Bluetooth and motion-sensor-controlled lighting, heating, and cooling. Bonus: garage includes a built-in storm/bomb shelter with sump pump!
Contact an agent
Home facts
- Year built:1953
- Listing Id #:20251616
- Added:101 day(s) ago
- Updated:August 07, 2025 at 06:55 PM
Rooms and interior
- Bedrooms:3
- Total bathrooms:2
- Full bathrooms:2
- Living area:1,372 sq. ft.
Heating and cooling
- Heating:Baseboard, Electric
Structure and exterior
- Roof:Asphalt
- Year built:1953
- Building area:1,372 sq. ft.
- Lot area:0.73 Acres
Utilities
- Water:Well
- Sewer:Septic Tank
Finances and disclosures
- Price:$294,600
- Price per sq. ft.:$214.72
- Tax amount:$1,312
New listings near 5033 Crestline Rd
- New
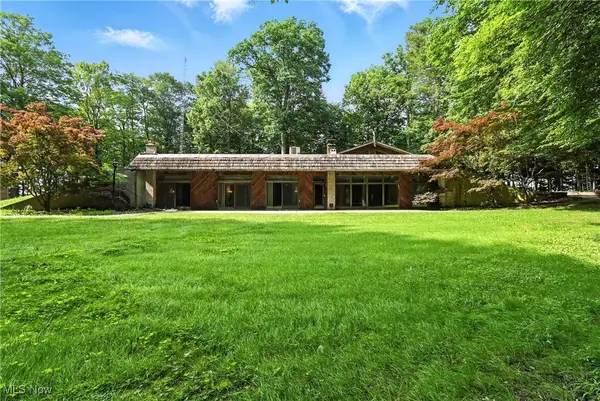 $849,000Active3 beds 3 baths
$849,000Active3 beds 3 baths1374 Nevada Wynford Road, Bucyrus, OH 44820
MLS# 5145498Listed by: SLUSS REALTY 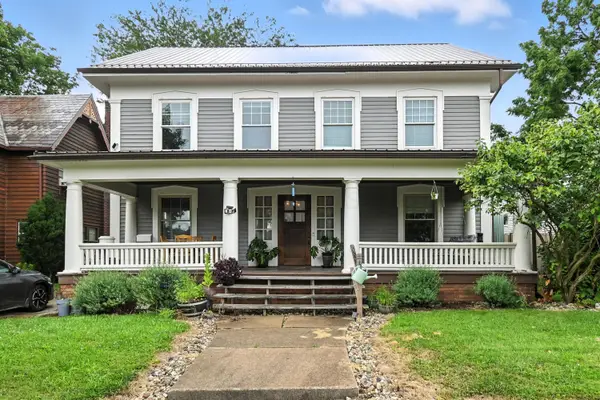 $295,000Active4 beds 3 baths2,454 sq. ft.
$295,000Active4 beds 3 baths2,454 sq. ft.314 S Spring Street, Bucyrus, OH 44820
MLS# 225028409Listed by: SLUSS REALTY COMPANY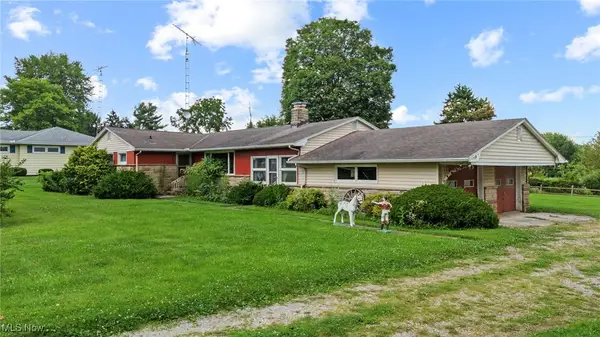 $149,900Active3 beds 2 baths1,520 sq. ft.
$149,900Active3 beds 2 baths1,520 sq. ft.3781 State Route 4, Bucyrus, OH 44820
MLS# 5143465Listed by: EXP REALTY, LLC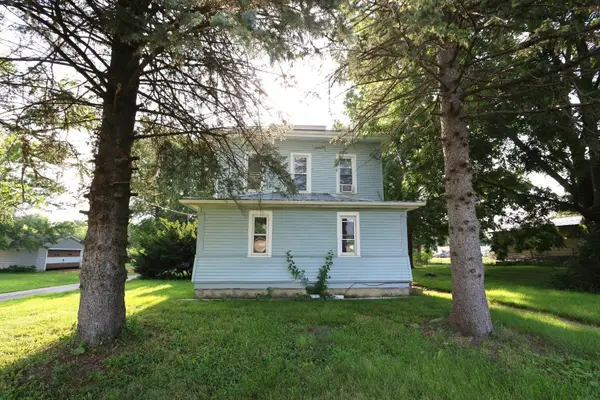 $149,900Active-- beds -- baths
$149,900Active-- beds -- baths1110 Tiffin Street, Bucyrus, OH 44820
MLS# 225027561Listed by: SLUSS REALTY COMPANY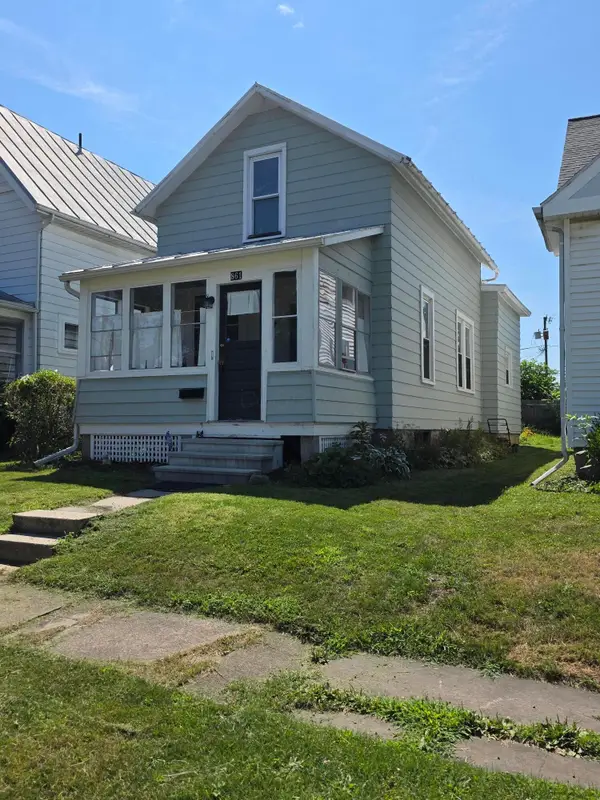 $96,700Active2 beds 1 baths984 sq. ft.
$96,700Active2 beds 1 baths984 sq. ft.861 S Poplar, Bucyrus, OH 44820
MLS# 225027285Listed by: CENTURY 21 EXCELLENCE REALTY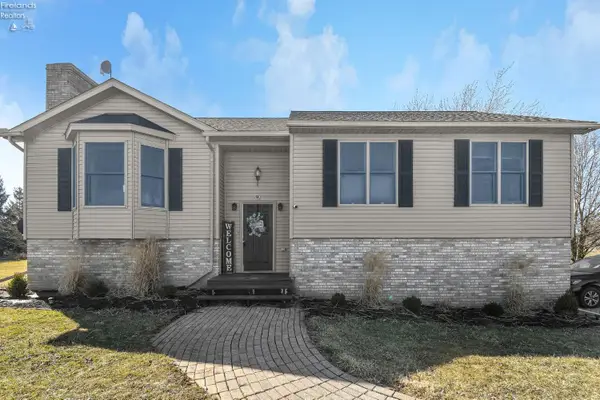 $289,900Active3 beds 3 baths1,380 sq. ft.
$289,900Active3 beds 3 baths1,380 sq. ft.5230 Connely Road, Bucyrus, OH 44820
MLS# 20252688Listed by: SLUSS REALTY COMPANY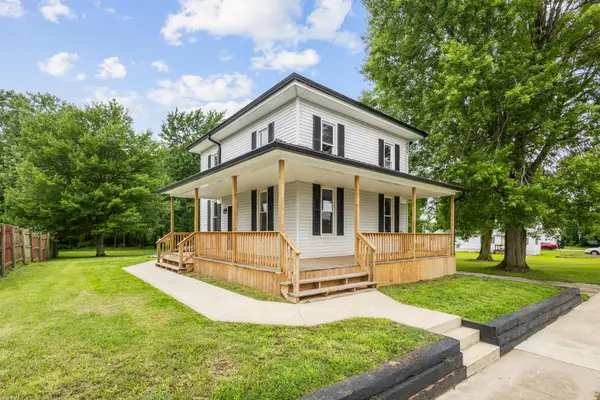 $186,500Active3 beds 2 baths1,560 sq. ft.
$186,500Active3 beds 2 baths1,560 sq. ft.279 Whetstone Street, Bucyrus, OH 44820
MLS# 225025896Listed by: REALTYOHIO REAL ESTATE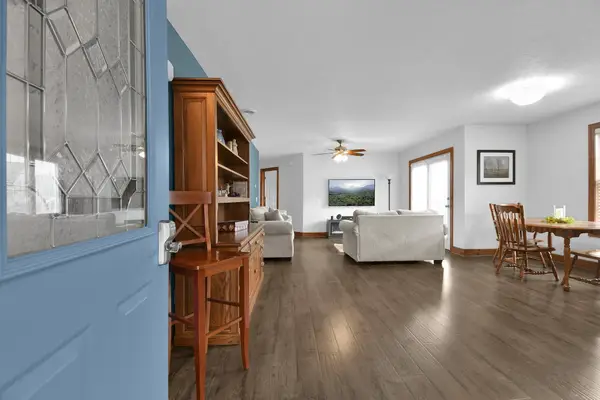 $219,000Active2 beds 2 baths1,206 sq. ft.
$219,000Active2 beds 2 baths1,206 sq. ft.2310 Kerstetter Road, Bucyrus, OH 44820
MLS# 225025468Listed by: SLUSS REALTY COMPANY $735,000Active4 beds 4 baths3,955 sq. ft.
$735,000Active4 beds 4 baths3,955 sq. ft.2440 Wyandot Rd., Bucyrus, OH 44820
MLS# 20252617Listed by: HOWARD HANNA - PORT CLINTON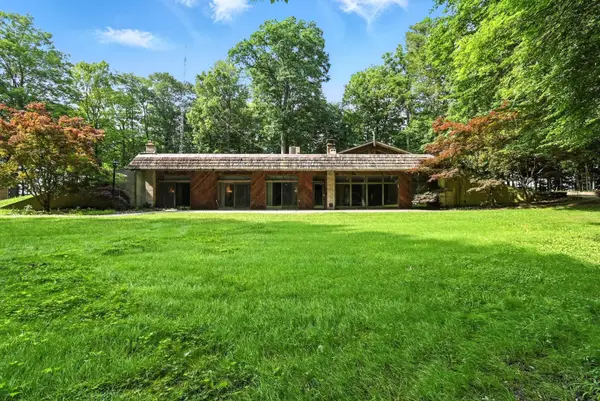 $849,000Active3 beds 3 baths2,088 sq. ft.
$849,000Active3 beds 3 baths2,088 sq. ft.1374 Nevada Wynford Road, Bucyrus, OH 44820
MLS# 225024843Listed by: SLUSS REALTY COMPANY
