14034 Goodwin Street, Burton, OH 44021
Local realty services provided by:ERA Real Solutions Realty
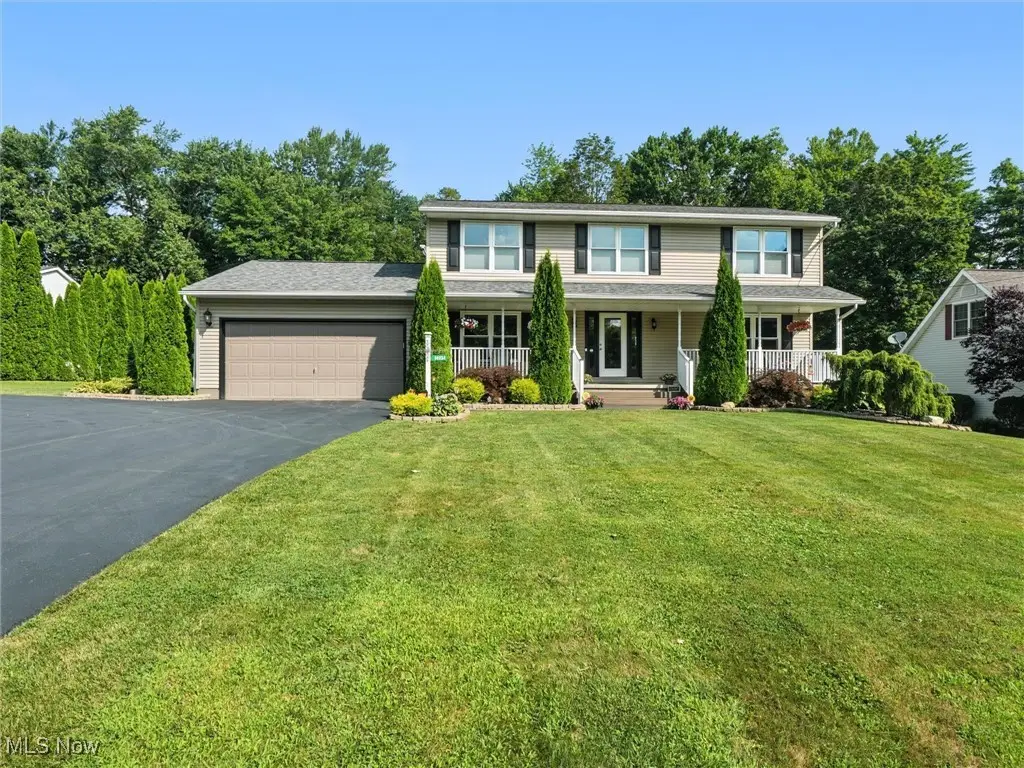
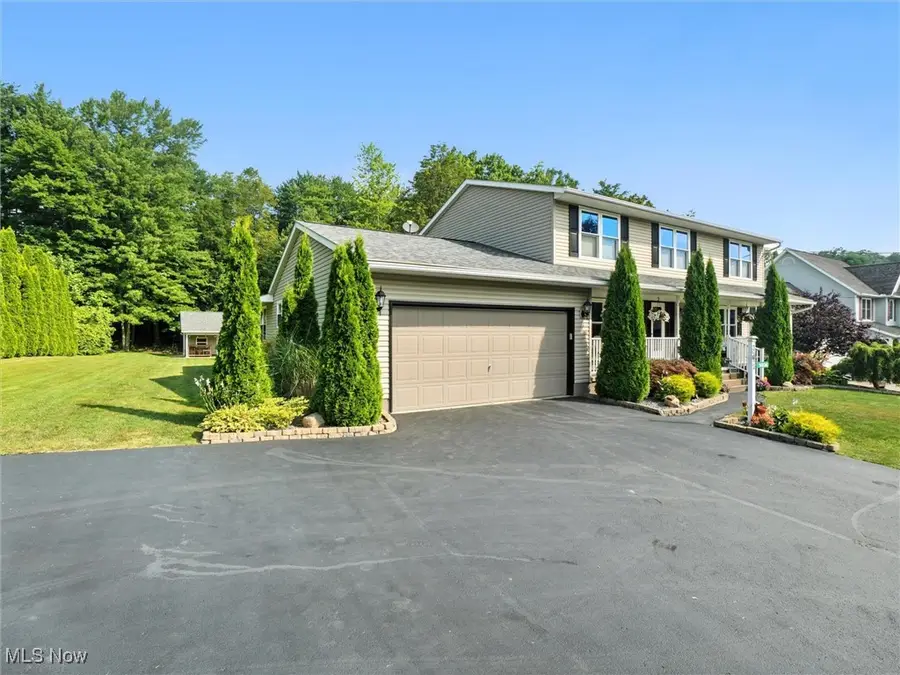
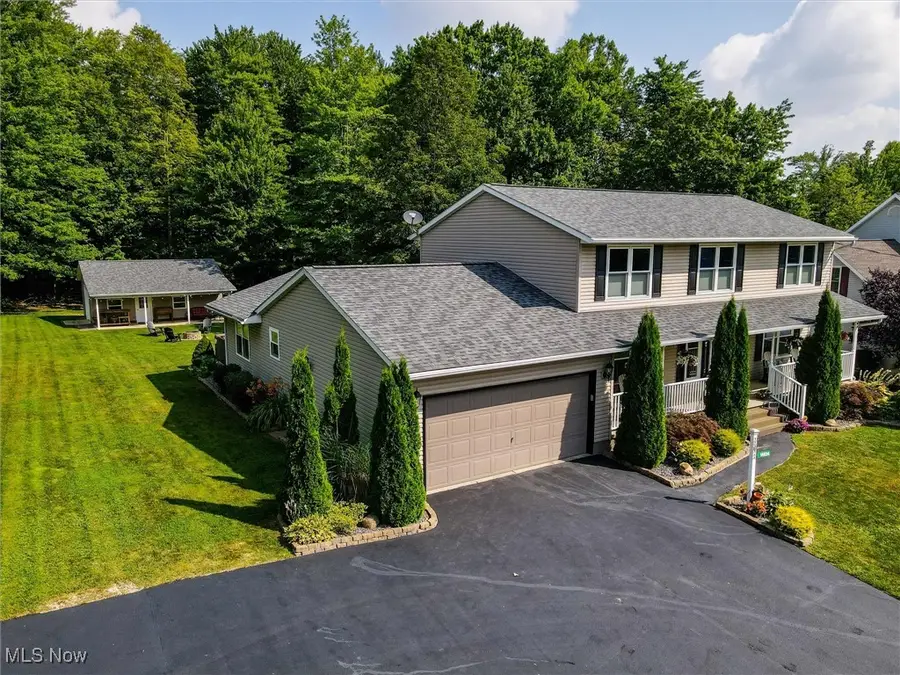
Listed by:ann e blair
Office:re/max rising
MLS#:5136951
Source:OH_NORMLS
Price summary
- Price:$500,000
- Price per sq. ft.:$185.19
About this home
Stunningly Renovated Burton Village Home with In-Law Suite & Outbuilding. Completely transformed between 2020–2025, this beautifully remodeled home offers 4 bedrooms, 2.5 bathrooms, plus a fully equipped 1-bedroom, 1-bath in-law suite w/ private entrance and garage access—ideal for multigenerational living or guests. The open-concept main floor showcases custom craftsmanship throughout. The kitchen features black walnut countertops, Bear cabinetry w/pull-out shelving, under-counter drawer microwave, dual pantries, and sliders leading to a spacious back deck. A flexible dinette or sitting area completes the space. The light-filled living and dining rooms offer views of both the front and back yards, while the first floor also includes a guest bath and laundry room for added convenience. The in-law suite includes its own kitchen, large bedroom (previously used as a living space), walk-in closet (formerly a bedroom), and a private full bath w/a walk-in shower. Upstairs, the expansive primary suite boasts a luxurious en suite with dual vanities, custom cabinetry, an oversized tiled walk-in shower with bench seating, and a massive custom walk-in closet. Three additional generously sized bedrooms and a full bath complete the second level. The full basement offers endless potential for recreation, fitness, entertaining, or storage. Outside, enjoy the 20x30 finished outbuilding with covered porch, insulation, drywall, venting, electrical, concrete floors, and water lines—perfect for hobbies, workshop, or future conversion. Beautifully landscaped with a new fire pit area added in 2024. Major updates include: 80-gal hot water tank (2020), furnace & A/C (2021), windows (2021), new roof, gutters & fascia (2021), water conditioning system (2023), drinking water filter (2023), gutter guards (2025), whole-house Generac generator (2025), and freshly painted decks (2025). This move-in-ready home offers space, flexibility, and top-to-bottom upgrades in a charming village setting.
Contact an agent
Home facts
- Year built:2002
- Listing Id #:5136951
- Added:20 day(s) ago
- Updated:August 12, 2025 at 07:18 AM
Rooms and interior
- Bedrooms:5
- Total bathrooms:4
- Full bathrooms:3
- Half bathrooms:1
- Living area:2,700 sq. ft.
Heating and cooling
- Cooling:Central Air
- Heating:Forced Air, Gas
Structure and exterior
- Roof:Asphalt, Fiberglass
- Year built:2002
- Building area:2,700 sq. ft.
- Lot area:0.69 Acres
Utilities
- Water:Public
- Sewer:Public Sewer
Finances and disclosures
- Price:$500,000
- Price per sq. ft.:$185.19
- Tax amount:$5,046 (2024)
New listings near 14034 Goodwin Street
- Open Sun, 1 to 3pmNew
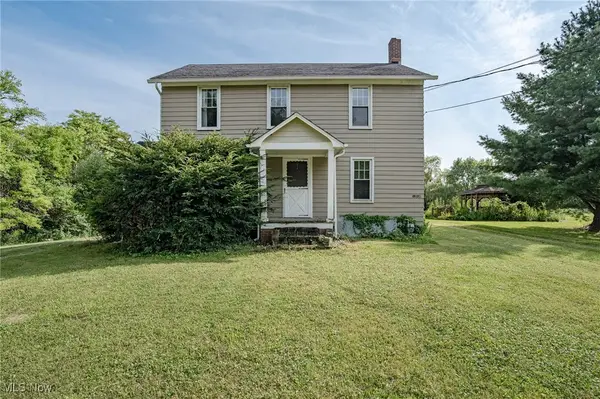 $240,000Active3 beds 1 baths1,815 sq. ft.
$240,000Active3 beds 1 baths1,815 sq. ft.13914 Aquilla Road, Burton, OH 44021
MLS# 5145829Listed by: KELLER WILLIAMS GREATER METROPOLITAN  $265,000Pending2 beds 1 baths1,936 sq. ft.
$265,000Pending2 beds 1 baths1,936 sq. ft.12095 Crampton Drive, Burton, OH 44021
MLS# 5142829Listed by: COLDWELL BANKER SCHMIDT REALTY $349,500Pending5 beds 2 baths3,014 sq. ft.
$349,500Pending5 beds 2 baths3,014 sq. ft.14436 Hickox Street, Burton, OH 44021
MLS# 5138729Listed by: RE/MAX TRADITIONS $249,900Pending4 beds 2 baths2,210 sq. ft.
$249,900Pending4 beds 2 baths2,210 sq. ft.13778 Spring Street, Burton, OH 44021
MLS# 5133733Listed by: KELLER WILLIAMS LIVING $219,000Active6.5 Acres
$219,000Active6.5 AcresVL Garden Street, Burton, OH 44021
MLS# 5125546Listed by: EXP REALTY, LLC.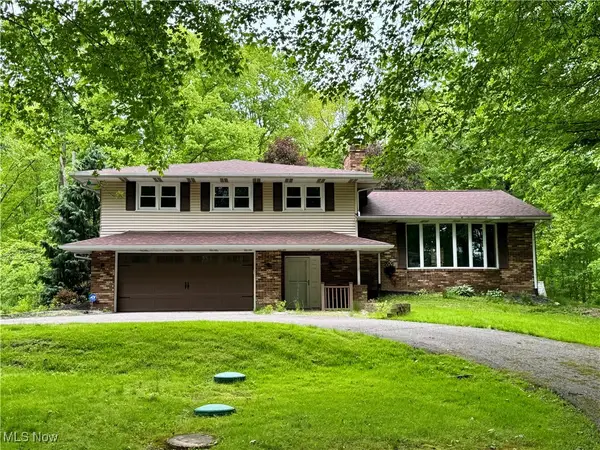 $425,000Pending3 beds 3 baths2,848 sq. ft.
$425,000Pending3 beds 3 baths2,848 sq. ft.12710 Kinsman Road, Burton, OH 44021
MLS# 5126362Listed by: HOMESMART REAL ESTATE MOMENTUM LLC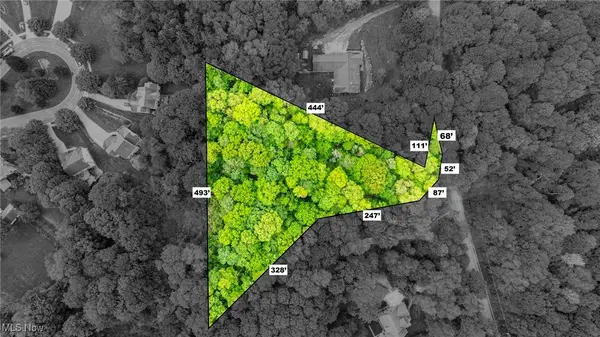 $125,000Active2.48 Acres
$125,000Active2.48 Acres13561 Colony Lane, Burton, OH 44021
MLS# 5124714Listed by: KELLER WILLIAMS LIVING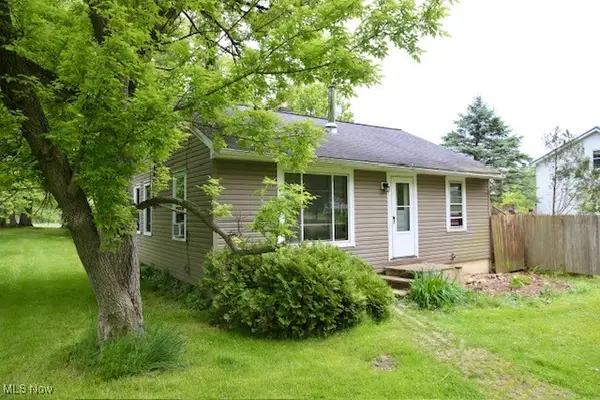 $118,000Pending2 beds 1 baths720 sq. ft.
$118,000Pending2 beds 1 baths720 sq. ft.12532 Lake Drive, Burton, OH 44021
MLS# 5123895Listed by: BERKSHIRE HATHAWAY HOMESERVICES PROFESSIONAL REALTY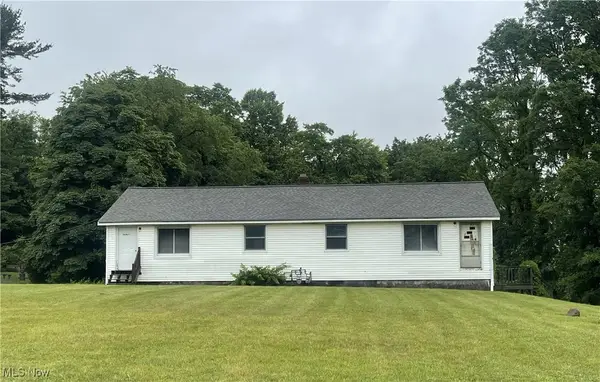 $300,000Active4 beds 2 baths1,624 sq. ft.
$300,000Active4 beds 2 baths1,624 sq. ft.12490 Kinsman Road, Burton, OH 44021
MLS# 5094472Listed by: KELLER WILLIAMS GREATER CLEVELAND NORTHEAST

