3413 Garianne Drive, Butler Township, OH 45414
Local realty services provided by:ERA Petkus Weiss
3413 Garianne Drive,Butler Twp, OH 45414
$329,900
- 4 Beds
- 2 Baths
- 2,110 sq. ft.
- Single family
- Active
Listed by: lisa nishwitz(937) 890-2200
Office: coldwell banker heritage
MLS#:947178
Source:OH_DABR
Price summary
- Price:$329,900
- Price per sq. ft.:$156.35
About this home
Wait until you see this PERFECT home with a private rear yard! This super nice, spotless ranch has been totally renovated and is absolutely stunning, offering a beautifully modified floor plan and over 2,110 sq. ft. of living. Featuring 4 bedrooms, 2 full bathrooms, a spacious 2.5-car garage, this home truly has it all!! A covered walkway leads you into the open foyer and into this fantastic home. The large living & dining rooms flows into the family room and the spectacular kitchen—making the layout ideal for both entertaining and everyday living. The completely renovated, redesigned kitchen is a chef’s dream come true, featuring Sub-Zero refrigerator, Miele dishwasher, Wolf stove and oven, loads of new cabinetry, quartz countertops, added island, and an impressive huge walk-in pantry. It is absolutely breathtaking! All 4 bedrooms are spacious, with one currently set up as an office with a custom L-shaped quartz-top desk. The primary suite is AMAZING, offering a large bedroom, a generous walk-in closet, and a fully remodeled luxury bathroom with quartz on the shower walls and ceiling, new vanity, new flooring, and more. The family room features a beautiful wood-burning fireplace with updated quartz surround that opens to the kitchen. This home is filled with updates, including: roof (2013), windows (2018), furnace (2018), A/C (2018), high-end appliances (2018), new driveway and walkway (2009), Karastan carpet, new baseboards, crown molding, updated door openings, wainscoting in the dining room, new front door, new exterior glass doors, new interior lighting, exterior paneling and molding (2018), new paint, flooring, and fixtures, custom plantation blinds, fireplace w/ quartz, and so much more. A new garage door and opener were added in 2020. The backyard offers a nice deck, storage shed, and no rear neighbors, providing privacy and a peaceful outdoor retreat. This stunning ranch is truly move-in ready and feels like a brand-new home. This one is a WOW factor!
Contact an agent
Home facts
- Year built:1974
- Listing ID #:947178
- Added:3 day(s) ago
- Updated:November 10, 2025 at 06:57 PM
Rooms and interior
- Bedrooms:4
- Total bathrooms:2
- Full bathrooms:2
- Living area:2,110 sq. ft.
Heating and cooling
- Heating:Electric
Structure and exterior
- Year built:1974
- Building area:2,110 sq. ft.
- Lot area:0.34 Acres
Finances and disclosures
- Price:$329,900
- Price per sq. ft.:$156.35
New listings near 3413 Garianne Drive
- New
 $339,000Active3 beds 2 baths1,565 sq. ft.
$339,000Active3 beds 2 baths1,565 sq. ft.7811 Peters Pike, Butler Twp, OH 45414
MLS# 947484Listed by: HOWARD HANNA REAL ESTATE SERV - New
 $249,900Active3 beds 2 baths1,671 sq. ft.
$249,900Active3 beds 2 baths1,671 sq. ft.2651 Coppersmith Avenue, Dayton, OH 45414
MLS# 946729Listed by: NAVX REALTY, LLC 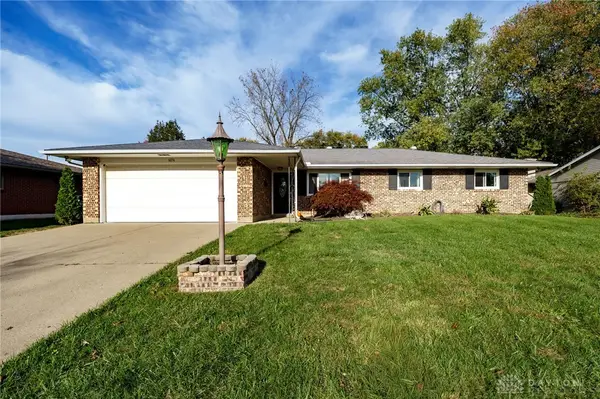 $259,900Pending4 beds 2 baths2,035 sq. ft.
$259,900Pending4 beds 2 baths2,035 sq. ft.6036 Deerfield Street, Dayton, OH 45414
MLS# 946662Listed by: DANA WARD REALTY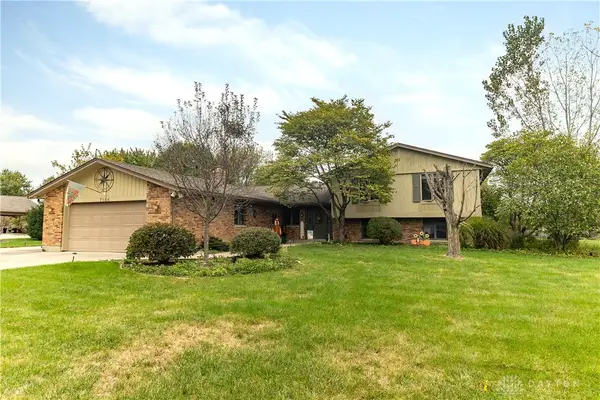 $360,000Active3 beds 4 baths2,861 sq. ft.
$360,000Active3 beds 4 baths2,861 sq. ft.7184 Brantford Road, Butler Twp, OH 45414
MLS# 945916Listed by: RE/MAX VICTORY + AFFILIATES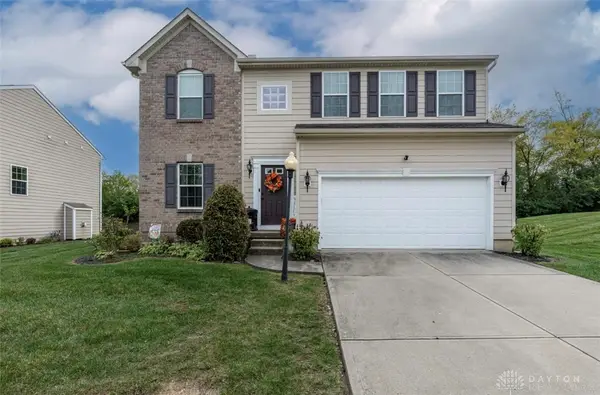 $369,900Active4 beds 4 baths2,754 sq. ft.
$369,900Active4 beds 4 baths2,754 sq. ft.3518 Park Crest Lane, Dayton, OH 45414
MLS# 946230Listed by: COLDWELL BANKER HERITAGE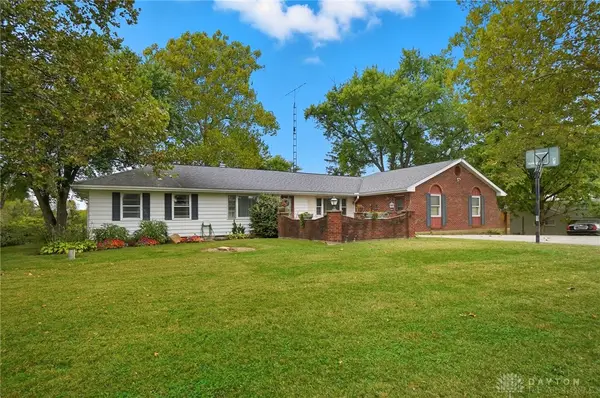 $299,900Active3 beds 2 baths1,320 sq. ft.
$299,900Active3 beds 2 baths1,320 sq. ft.8375 Peters Pike, Dayton, OH 45414
MLS# 945965Listed by: COLDWELL BANKER HERITAGE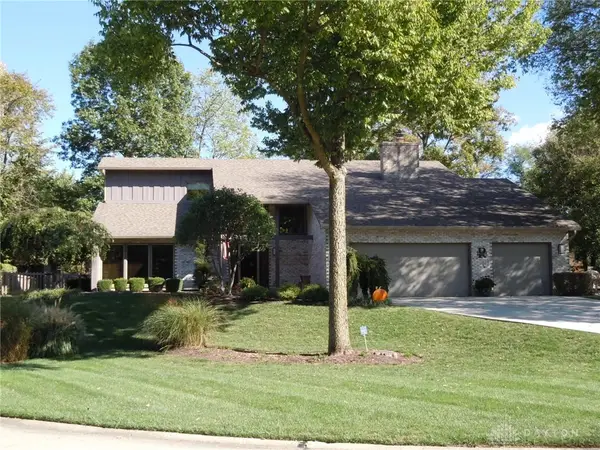 $445,000Active4 beds 3 baths2,882 sq. ft.
$445,000Active4 beds 3 baths2,882 sq. ft.6810 Trailview Drive, Dayton, OH 45414
MLS# 945649Listed by: KELLER WILLIAMS HOME TOWN RLTY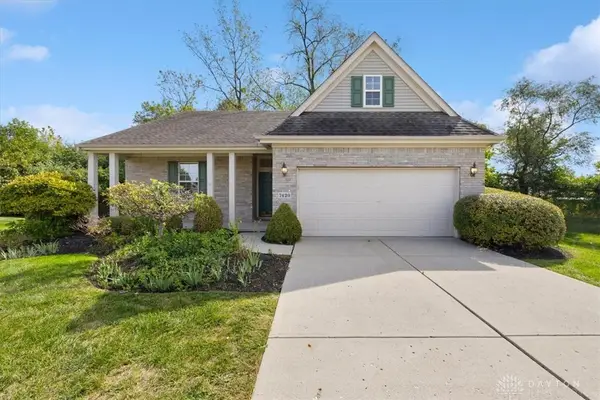 $239,900Pending2 beds 2 baths1,397 sq. ft.
$239,900Pending2 beds 2 baths1,397 sq. ft.7420 New York Way, Dayton, OH 45414
MLS# 945575Listed by: KELLER WILLIAMS HOME TOWN RLTY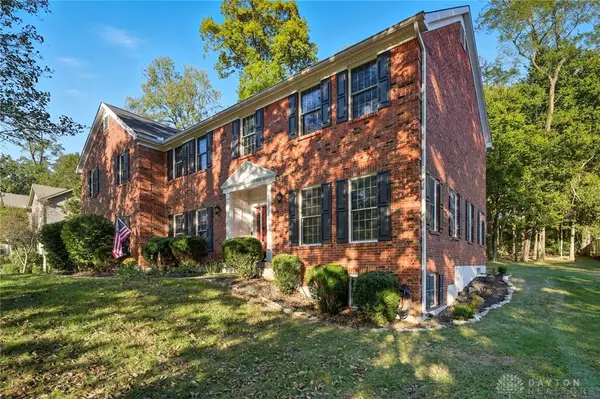 $494,500Active4 beds 3 baths3,926 sq. ft.
$494,500Active4 beds 3 baths3,926 sq. ft.6820 Brigantine Way, Dayton, OH 45414
MLS# 945392Listed by: KELLER WILLIAMS ADVISORS RLTY
