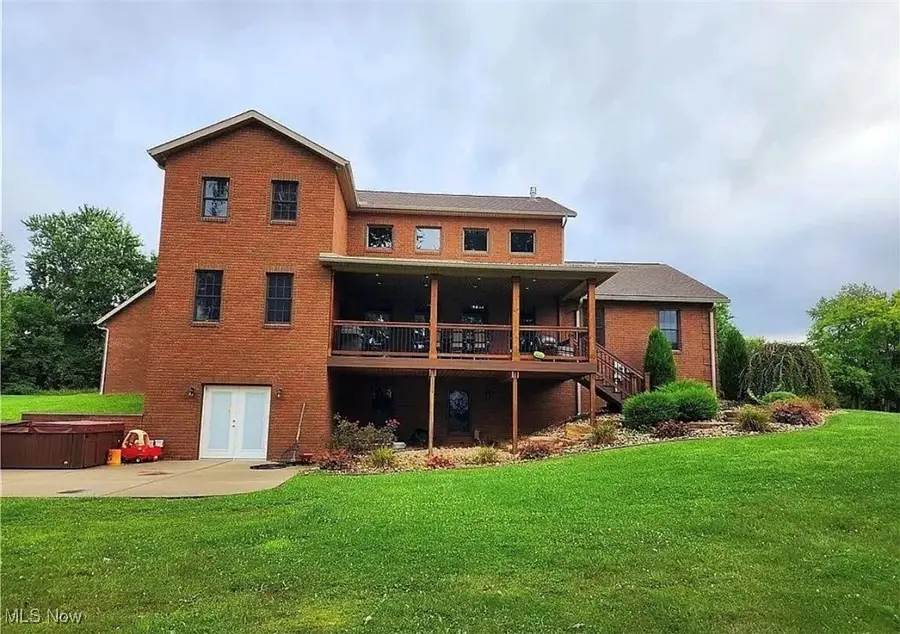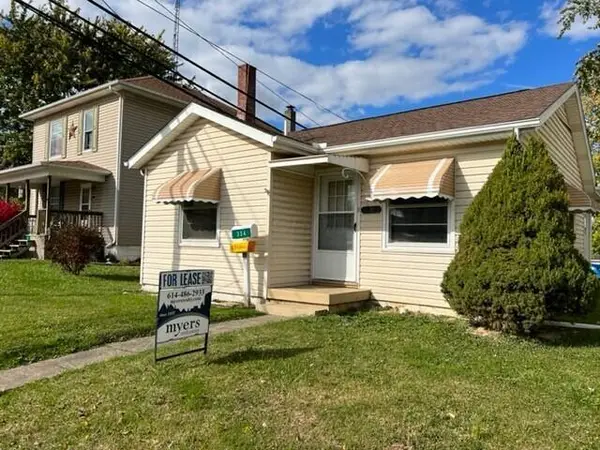9495 Country Club Estate Drive, Byesville, OH 43723
Local realty services provided by:ERA Real Solutions Realty



Listed by:angela rossiter
Office:leonard and newland real estate services
MLS#:5140382
Source:OH_NORMLS
Price summary
- Price:$749,500
- Price per sq. ft.:$204
About this home
Step into this sophisticated modern living and meticulously designed home! Open floorplan with plenty of natural light that gives the home a warm, welcoming feel. The kitchen boasts lots of custom cabinetry, granite countertops a double oven and a spacious kitchen island, making it ideal for entertaining. This home is located in Country Club Estates Byesville, Ohio and offers 5 bedrooms,3.5 baths, on-demand hot water tank and a stunning floor to ceiling stacked stoned gas fireplace, perfect for a cozy and relaxing evening to enjoy with your favorite book or movie night. Enjoy the beautiful, well-maintained landscaping and stunning views of pond and trees from the back covered porch, which is also perfect for barbeques and entertaining guests. Conveniently located to schools, park, Country Club and golf course, restaurants and shopping! Call today to schedule for a private showing!
Contact an agent
Home facts
- Year built:2016
- Listing Id #:5140382
- Added:32 day(s) ago
- Updated:August 19, 2025 at 07:17 AM
Rooms and interior
- Bedrooms:5
- Total bathrooms:4
- Full bathrooms:3
- Half bathrooms:1
- Living area:3,674 sq. ft.
Heating and cooling
- Cooling:Central Air
- Heating:Fireplaces, Gas
Structure and exterior
- Roof:Shingle
- Year built:2016
- Building area:3,674 sq. ft.
- Lot area:2.76 Acres
Utilities
- Water:Public
- Sewer:Septic Tank
Finances and disclosures
- Price:$749,500
- Price per sq. ft.:$204
- Tax amount:$9,058 (2024)
New listings near 9495 Country Club Estate Drive
- New
 $124,400Active2 beds 1 baths768 sq. ft.
$124,400Active2 beds 1 baths768 sq. ft.334 Main Street, Byesville, OH 43723
MLS# 225030925Listed by: MYERS REAL ESTATE - New
 $199,900Active4 beds 2 baths1,624 sq. ft.
$199,900Active4 beds 2 baths1,624 sq. ft.226 High Avenue, Byesville, OH 43723
MLS# 5147876Listed by: CAROL GOFF & ASSOCIATES - New
 $49,900Active2 beds 1 baths
$49,900Active2 beds 1 baths59528 Vocational Road, Byesville, OH 43723
MLS# 5147778Listed by: CAROL GOFF & ASSOCIATES  $85,900Pending3 beds 1 baths
$85,900Pending3 beds 1 baths60036 Cherry Hill Road, Byesville, OH 43723
MLS# 5146981Listed by: CAROL GOFF & ASSOCIATES $169,900Pending3 beds 2 baths1,528 sq. ft.
$169,900Pending3 beds 2 baths1,528 sq. ft.258 S 3rd Street, Byesville, OH 43723
MLS# 5146190Listed by: WOODLAWN REAL ESTATE LLC $115,000Active3 beds 1 baths1,772 sq. ft.
$115,000Active3 beds 1 baths1,772 sq. ft.10240 Morton Street, Byesville, OH 43723
MLS# 5146180Listed by: KAUFMAN REALTY & AUCTION, LLC. $245,000Pending3 beds 3 baths1,344 sq. ft.
$245,000Pending3 beds 3 baths1,344 sq. ft.13075 Conquer Hill Road, Byesville, OH 43723
MLS# 5142427Listed by: RE/MAX REAL ESTATE PARTNERS $59,900Pending2 beds 2 baths1,280 sq. ft.
$59,900Pending2 beds 2 baths1,280 sq. ft.215 S 9th #28, Byesville, OH 43723
MLS# 5144428Listed by: RE/MAX REAL ESTATE PARTNERS $190,000Pending4 beds 1 baths
$190,000Pending4 beds 1 baths217 Mclaughlin Avenue, Byesville, OH 43723
MLS# 5135593Listed by: EXP REALTY, LLC
