48820 Hillcrest Drive, Caldwell, OH 43724
Local realty services provided by:ERA Real Solutions Realty



Listed by:raymond a shriver
Office:nexthome new horizons equity realty
MLS#:5139958
Source:OH_NORMLS
Price summary
- Price:$350,000
- Price per sq. ft.:$116.36
About this home
Rustic Comfort with Modern Convenience — Log Cabin on Nearly 6 Acres
This 4-bedroom, 2-bathroom forever home offers the perfect retreat for families and hunters alike. Nestled just minutes from beautiful downtown Caldwell, the handcrafted log cabin sits on nearly 6 acres of gently rolling countryside — perfect for exploring, hunting, or relaxing in peace.
Inside, you’ll find cathedral ceilings, warm wood tones, and a welcoming atmosphere. The home features a wood-burning fireplace and a dual-fuel furnace that uses wood or propane, complemented by central air for year-round comfort. Major upgrades within the last five years include a new roof, flooring, and Central Air system — all ready for worry-free living.
Outdoors, there’s ample room for kids to play, hunters to roam, or families to gather. With easy access to I-77 and town amenities, this rare property combines privacy, practicality, and potential.
A true Appalachian haven — ready for your next chapter.
Contact an agent
Home facts
- Year built:1995
- Listing Id #:5139958
- Added:31 day(s) ago
- Updated:August 16, 2025 at 07:12 AM
Rooms and interior
- Bedrooms:4
- Total bathrooms:2
- Full bathrooms:2
- Living area:3,008 sq. ft.
Heating and cooling
- Cooling:Central Air
- Heating:Fireplaces, Propane, Wood
Structure and exterior
- Roof:Metal
- Year built:1995
- Building area:3,008 sq. ft.
- Lot area:5.93 Acres
Utilities
- Water:Public
- Sewer:Septic Tank
Finances and disclosures
- Price:$350,000
- Price per sq. ft.:$116.36
- Tax amount:$2,095 (2024)
New listings near 48820 Hillcrest Drive
- New
 $199,900Active2 beds 1 baths1,020 sq. ft.
$199,900Active2 beds 1 baths1,020 sq. ft.45209 Sarahsville Road, Caldwell, OH 43724
MLS# 5146295Listed by: TOWN & COUNTRY 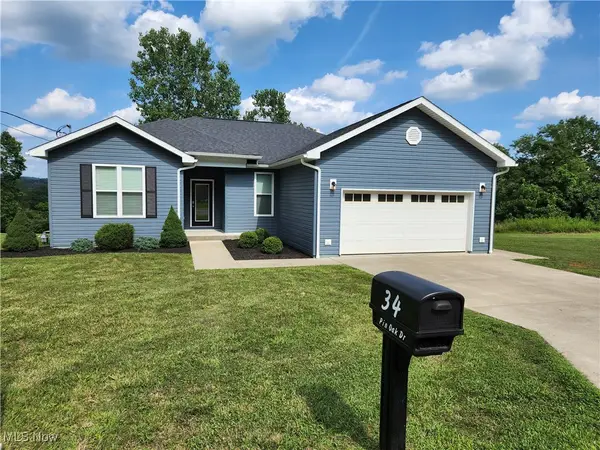 $243,000Pending3 beds 2 baths1,406 sq. ft.
$243,000Pending3 beds 2 baths1,406 sq. ft.34 Pin Oak Drive Drive, Caldwell, OH 43724
MLS# 5144113Listed by: LOWE REAL ESTATE GROUP $139,900Active3 beds 1 baths1,780 sq. ft.
$139,900Active3 beds 1 baths1,780 sq. ft.840 Railroad Street, Caldwell, OH 43724
MLS# 5142864Listed by: WOODLAWN REAL ESTATE LLC $235,000Active1 beds 1 baths
$235,000Active1 beds 1 baths18331 Davis Ridge Road, Caldwell, OH 43724
MLS# 5141247Listed by: ADVANTAGE REAL ESTATE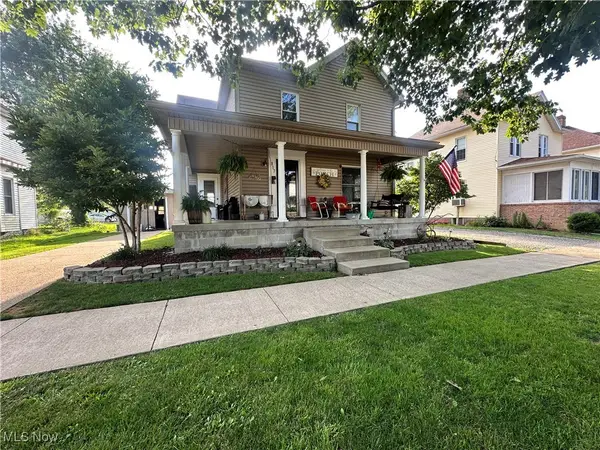 $225,000Active4 beds 2 baths2,422 sq. ft.
$225,000Active4 beds 2 baths2,422 sq. ft.817 Walnut Street, Caldwell, OH 43724
MLS# 5139319Listed by: BENJAMIN D. SCHAFER REALTY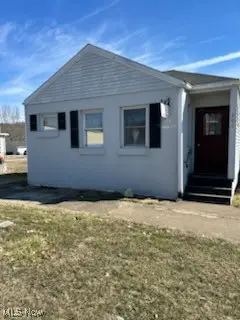 $139,900Active2 beds 2 baths
$139,900Active2 beds 2 baths606 West Street, Caldwell, OH 43724
MLS# 5139670Listed by: CAROL GOFF & ASSOCIATES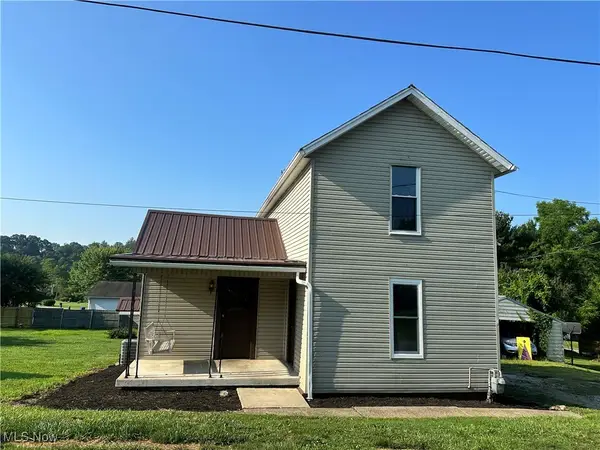 $137,400Pending2 beds 1 baths1,820 sq. ft.
$137,400Pending2 beds 1 baths1,820 sq. ft.16707 Terrace Avenue, Caldwell, OH 43724
MLS# 5137435Listed by: BENJAMIN D. SCHAFER REALTY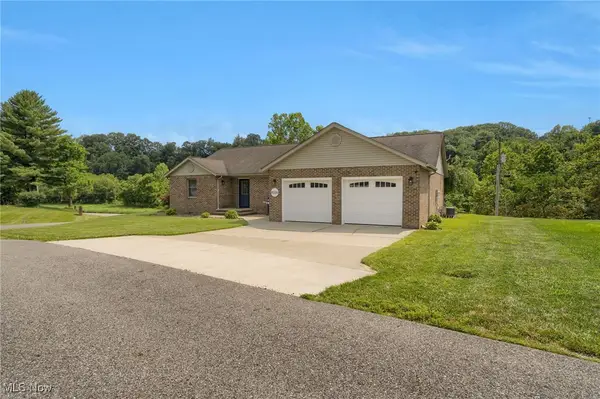 $310,900Active3 beds 2 baths1,693 sq. ft.
$310,900Active3 beds 2 baths1,693 sq. ft.45330 Maple View Circle, Caldwell, OH 43724
MLS# 5137667Listed by: LEPI & ASSOCIATES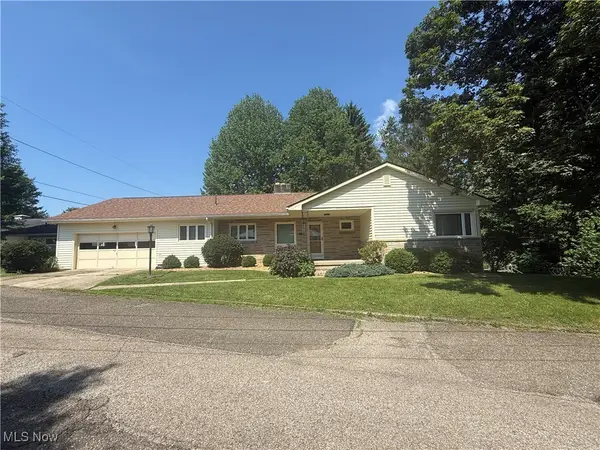 $214,900Pending3 beds 3 baths2,624 sq. ft.
$214,900Pending3 beds 3 baths2,624 sq. ft.16862 Bronze Heights Lane, Caldwell, OH 43724
MLS# 5136765Listed by: RE/MAX REAL ESTATE PARTNERS
