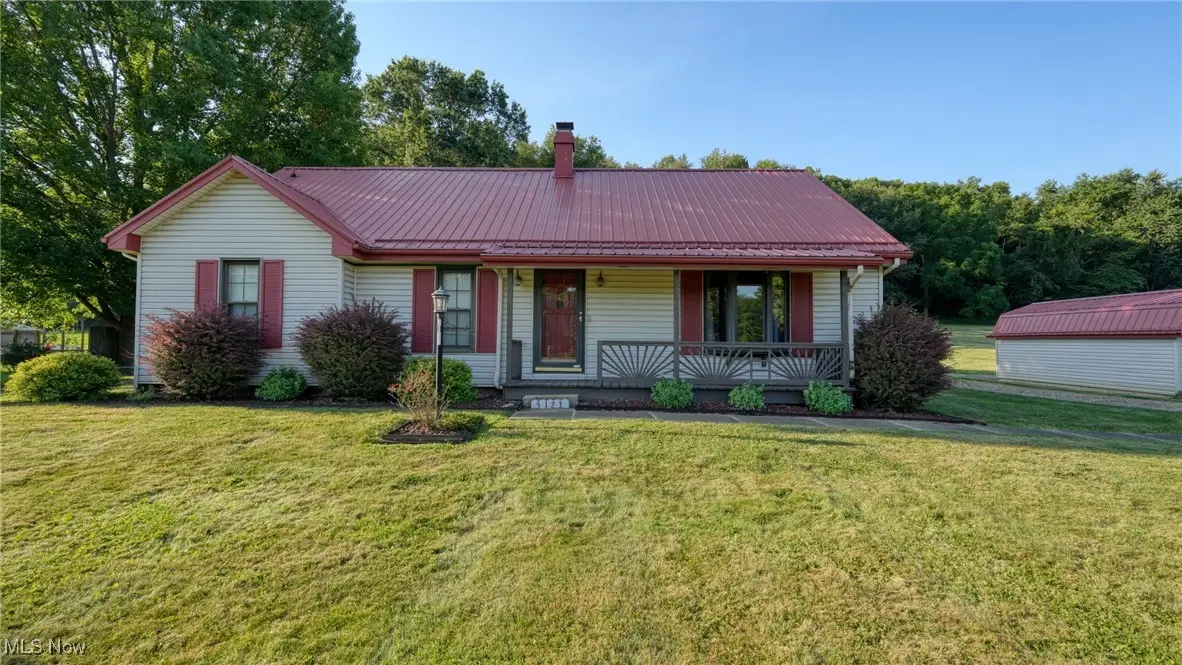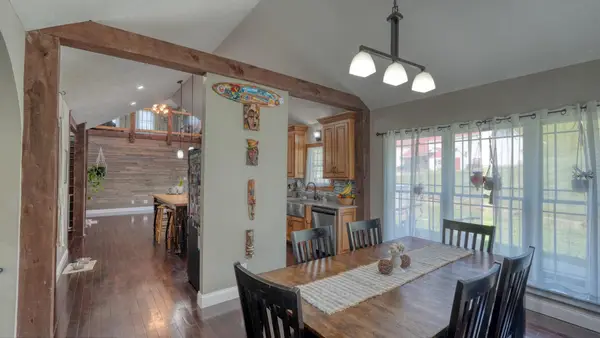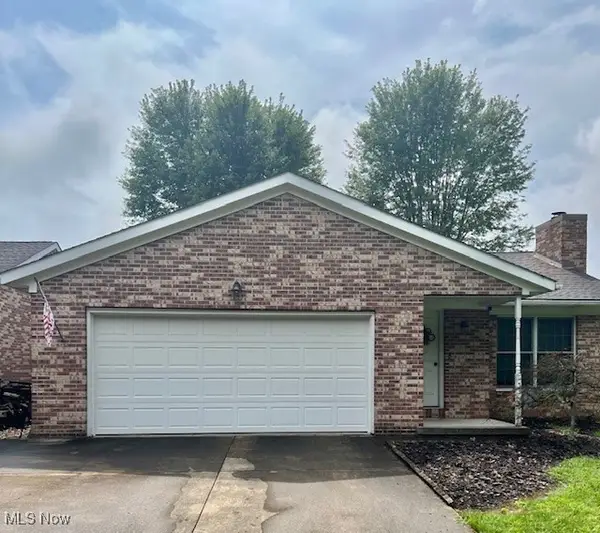9123 Eckelberry Road, Cambridge, OH 43725
Local realty services provided by:ERA Real Solutions Realty



Listed by:rebecca d jeffery
Office:carol goff & associates
MLS#:5142792
Source:OH_NORMLS
Price summary
- Price:$299,000
- Price per sq. ft.:$220.18
About this home
Welcome to 9123 Eckelberry Rd a beautifully maintained 3-bedroom, 1.5-bath ranch nestled on 2.56 acres of peaceful countryside. From the inviting front porch to the large screened-in back porch, this home offers plenty of space to relax and enjoy the outdoors.
Step inside to an open floor plan with vaulted ceilings and a spacious living room featuring a cozy fireplace—the perfect gathering spot for friends and family. The home also offers convenient first-floor laundry, a partially finished basement for added flexibility, and a light, airy feel throughout. The highlight of the property is the detached 3-car garage with an upper loft—ideal for a workshop, storage, or hobby area. With mature trees surrounding the back of the property, there’s plenty of privacy and room to spread out. Whether you're enjoying morning coffee on the porch or entertaining under the stars, this property combines function, comfort, and charm in a peaceful setting.
Contact an agent
Home facts
- Year built:1950
- Listing Id #:5142792
- Added:21 day(s) ago
- Updated:August 16, 2025 at 07:12 AM
Rooms and interior
- Bedrooms:3
- Total bathrooms:2
- Full bathrooms:1
- Half bathrooms:1
- Living area:1,358 sq. ft.
Heating and cooling
- Cooling:Central Air, Heat Pump
- Heating:Heat Pump, Propane
Structure and exterior
- Roof:Metal
- Year built:1950
- Building area:1,358 sq. ft.
- Lot area:2.56 Acres
Utilities
- Water:Public
- Sewer:Septic Tank
Finances and disclosures
- Price:$299,000
- Price per sq. ft.:$220.18
- Tax amount:$2,506 (2024)
New listings near 9123 Eckelberry Road
- New
 $450,000Active5 beds 4 baths4,276 sq. ft.
$450,000Active5 beds 4 baths4,276 sq. ft.67295 Old Twenty One Road, Cambridge, OH 43725
MLS# 225030403Listed by: CAROL GOFF & ASSOC. - New
 $539,900Active5 beds 4 baths3,517 sq. ft.
$539,900Active5 beds 4 baths3,517 sq. ft.10084 Cadiz Road, Cambridge, OH 43725
MLS# 5148147Listed by: NEXTHOME NEW HORIZONS EQUITY REALTY - New
 $249,900Active3 beds 3 baths
$249,900Active3 beds 3 baths516 Oakland Boulevard, Cambridge, OH 43725
MLS# 5147880Listed by: CAROL GOFF & ASSOCIATES - New
 $230,000Active3 beds 3 baths1,848 sq. ft.
$230,000Active3 beds 3 baths1,848 sq. ft.65449 8th Street Road, Cambridge, OH 43725
MLS# 225030773Listed by: CAROL GOFF & ASSOC. - Open Sat, 1 to 3pmNew
 $349,000Active4 beds 3 baths2,416 sq. ft.
$349,000Active4 beds 3 baths2,416 sq. ft.60406 Stewart Road, Cambridge, OH 43725
MLS# 5145743Listed by: CAROL GOFF & ASSOCIATES  $25,000Pending2 beds 1 baths1,181 sq. ft.
$25,000Pending2 beds 1 baths1,181 sq. ft.446 N 6th Street, Cambridge, OH 43725
MLS# 5147816Listed by: CAROL GOFF & ASSOCIATES- New
 $259,000Active3 beds 2 baths1,548 sq. ft.
$259,000Active3 beds 2 baths1,548 sq. ft.1616 Quail Hollow Drive, Cambridge, OH 43725
MLS# 5147621Listed by: RED 1 REALTY, LLC. - New
 $1,149,000Active4 beds 4 baths3,261 sq. ft.
$1,149,000Active4 beds 4 baths3,261 sq. ft.10909 Ruby Road, Cambridge, OH 43725
MLS# 225030026Listed by: CAROL GOFF & ASSOC.  $209,000Pending2 beds 2 baths1,584 sq. ft.
$209,000Pending2 beds 2 baths1,584 sq. ft.4213 College Hill Road, Cambridge, OH 43725
MLS# 5145833Listed by: RE/MAX REAL ESTATE PARTNERS $55,000Active4 beds 2 baths
$55,000Active4 beds 2 baths1146 Steubenville Avenue, Cambridge, OH 43725
MLS# 5145454Listed by: LOWE REAL ESTATE GROUP
