459 Tenney Avenue, Campbell, OH 44405
Local realty services provided by:ERA Real Solutions Realty
Listed by: melissa a palmer
Office: brokers realty group
MLS#:5164541
Source:OH_NORMLS
Price summary
- Price:$94,900
- Price per sq. ft.:$65.9
About this home
Welcome home to turn-key living with endless potential, all within the City of Campbell! Enjoy two full floors of finished living space that offer an attractive three-bedroom layout and so much more. A third-floor walk-up provides easily finished attic space, while the brightly painted basement adds extra storage space and a half bathroom with a standalone shower. From the outside in, a covered front porch warmly welcomes you inside. Step through the front door into a tiled foyer where a carpeted staircase rises to the bedrooms above, while the tiled flooring runs into a gracious kitchen featuring ample countertop space and colorful accents. The inviting living room enjoys large picture windows and soft carpet underfoot, flowing easily into the adjacent dining room for effortless entertaining. A rear mudroom doubles as a pantry and provides access to the backyard. Upstairs, three nicely sized bedrooms with private closet space surround a full bath, complete with a classic clawfoot soaking tub and new flooring in 2024. End your home search today and experience comfort, character, and convenience all in one! Updates include: roof 2017 with transferable warranty, downstairs vinyl replacement windows ~2018, front porch composite decking 2020, downstairs carpet/stairs/hallway carpet 2024, and more. Plus a one-year home warranty!
Contact an agent
Home facts
- Year built:1926
- Listing ID #:5164541
- Added:120 day(s) ago
- Updated:February 10, 2026 at 05:38 PM
Rooms and interior
- Bedrooms:3
- Total bathrooms:2
- Full bathrooms:1
- Half bathrooms:1
- Living area:1,440 sq. ft.
Heating and cooling
- Heating:Forced Air, Gas
Structure and exterior
- Roof:Shingle
- Year built:1926
- Building area:1,440 sq. ft.
- Lot area:0.14 Acres
Utilities
- Water:Public
- Sewer:Public Sewer
Finances and disclosures
- Price:$94,900
- Price per sq. ft.:$65.9
- Tax amount:$720 (2024)
New listings near 459 Tenney Avenue
- New
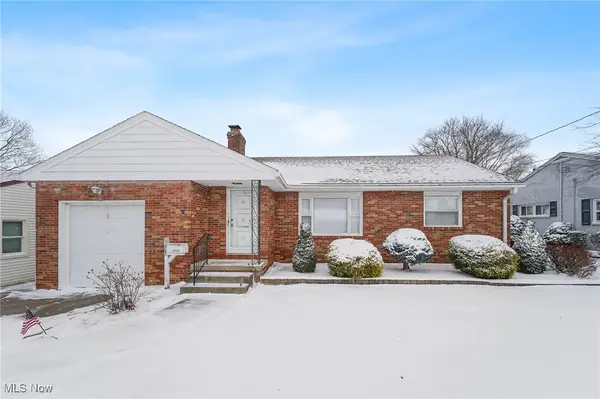 $149,900Active3 beds 2 baths
$149,900Active3 beds 2 baths591 Breetz Drive, Campbell, OH 44505
MLS# 5182977Listed by: EXP REALTY, LLC. - New
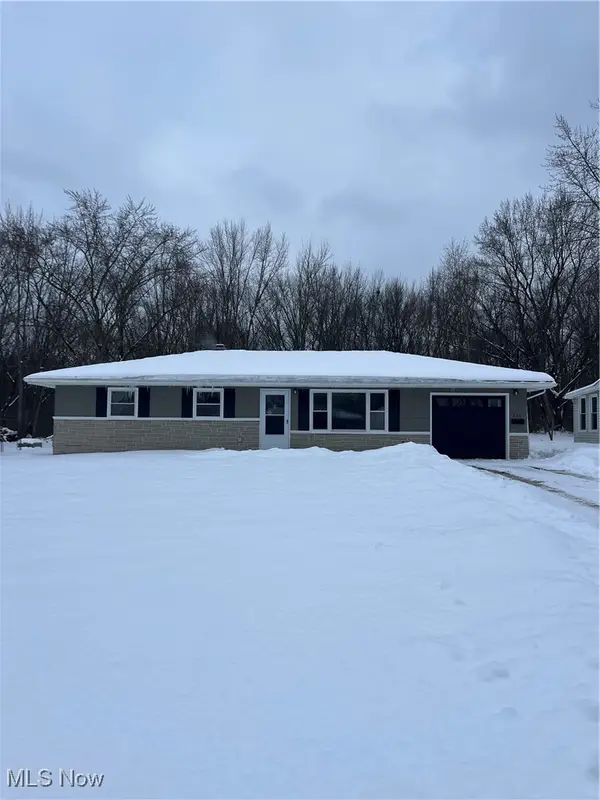 $144,900Active3 beds 1 baths
$144,900Active3 beds 1 baths653 Chapel Lane, Campbell, OH 44405
MLS# 5185067Listed by: CENTURY 21 LAKESIDE REALTY 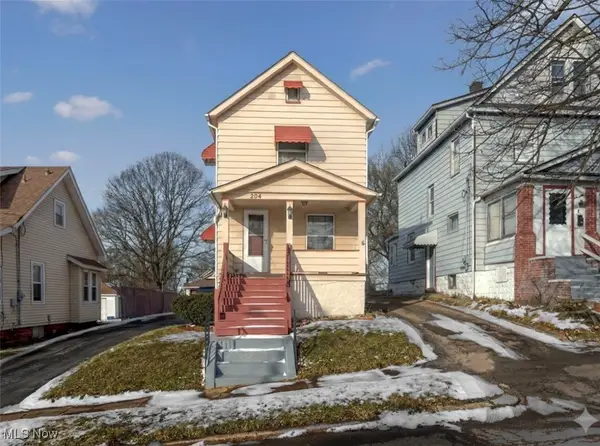 $99,999Active2 beds 1 baths1,088 sq. ft.
$99,999Active2 beds 1 baths1,088 sq. ft.204 Tremble Avenue, Campbell, OH 44405
MLS# 5184523Listed by: TG REAL ESTATE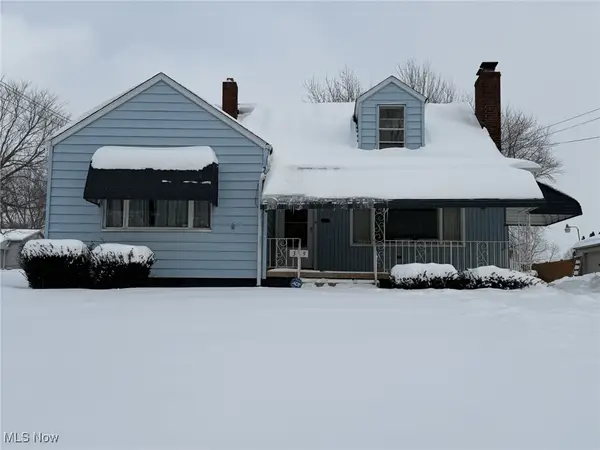 $219,900Active4 beds 3 baths2,243 sq. ft.
$219,900Active4 beds 3 baths2,243 sq. ft.369 6th Street, Campbell, OH 44405
MLS# 5182008Listed by: D'AMICO AGENCY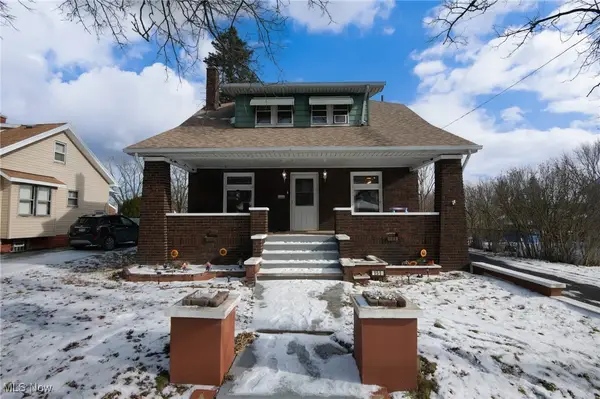 $143,000Active3 beds 3 baths
$143,000Active3 beds 3 baths151 Regent Street, Campbell, OH 44405
MLS# 5180319Listed by: CENTURY 21 LAKESIDE REALTY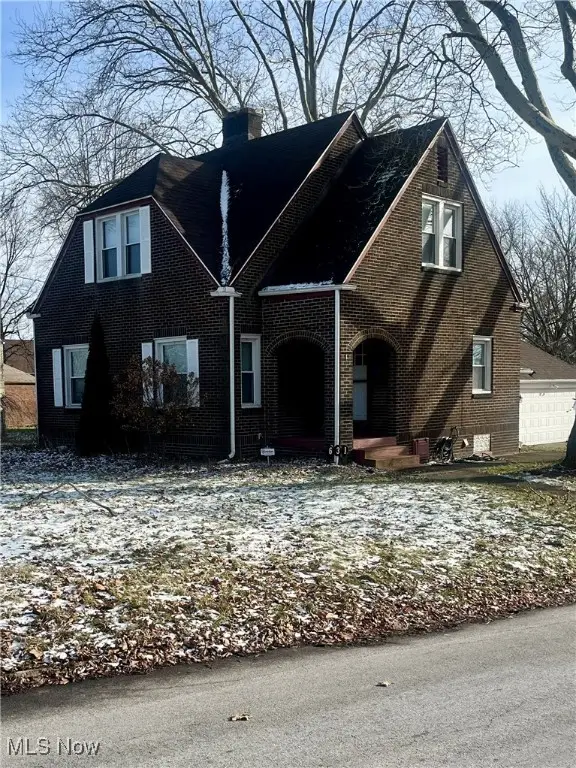 $165,000Active3 beds 1 baths1,446 sq. ft.
$165,000Active3 beds 1 baths1,446 sq. ft.631 Coitsville Road, Campbell, OH 44405
MLS# 5182130Listed by: AXEN REALTY LLC $149,900Pending4 beds 2 baths1,472 sq. ft.
$149,900Pending4 beds 2 baths1,472 sq. ft.127 Blackburn Street, Campbell, OH 44405
MLS# 5180639Listed by: CENTURY 21 LAKESIDE REALTY $133,900Pending3 beds 2 baths1,512 sq. ft.
$133,900Pending3 beds 2 baths1,512 sq. ft.435 Blossom Avenue, Campbell, OH 44405
MLS# 5180541Listed by: BERKSHIRE HATHAWAY HOMESERVICES STOUFFER REALTY $249,999Active3 beds 2 baths2,286 sq. ft.
$249,999Active3 beds 2 baths2,286 sq. ft.541 Blossom Avenue, Campbell, OH 44405
MLS# 5178785Listed by: KELLY WARREN AND ASSOCIATES RE SOLUTIONS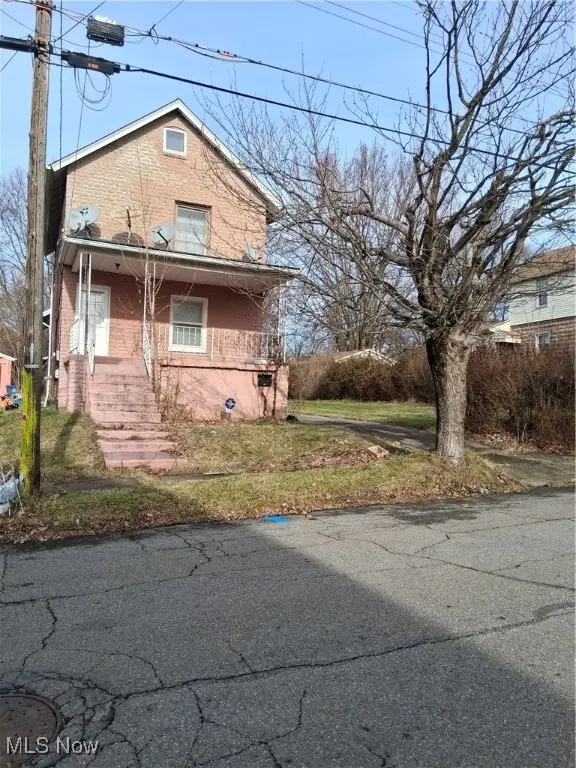 $45,000Pending2 beds 1 baths
$45,000Pending2 beds 1 baths160 Gordon Avenue, Campbell, OH 44405
MLS# 5178504Listed by: KLACIK REAL ESTATE

