461 Park Drive, Campbell, OH 44405
Local realty services provided by:ERA Real Solutions Realty
Listed by: nicholas f phillips
Office: century 21 lakeside realty
MLS#:5150154
Source:OH_NORMLS
Price summary
- Price:$269,000
- Price per sq. ft.:$80.44
About this home
Welcome to 461 Park Drive – a stunning, fully updated 4-bedroom, 2-bath all-brick ranch that blends timeless style with modern upgrades. From the moment you arrive, the curb appeal shines with a 2-car attached garage and an impressive 30ft x 40ft 4-car detached garage, fully heated, air-conditioned, and equipped with a new HVAC system (2023) – perfect for car enthusiasts, hobbyists, or anyone needing premium workspace.
Inside, you’ll find a beautifully updated home with every major system taken care of for peace of mind: New windows 2018, new roof (2023), new HVAC (2022), updated electrical (2015), new hot water tank in the home (2025), and a secondary hot water tank in the garage (2018).
The spacious outdoor pavilion makes entertaining a dream, offering a private retreat for gatherings, cookouts, or relaxing evenings. With its thoughtful updates and extraordinary garage space, this home delivers both luxury and practicality in one package. The Sellers will be considering all reasonable offers!
The Seller is offering a Premium Buyers Home Warranty from 2-10 Home Warranty!
Don’t miss this rare opportunity—schedule your private tour today!
Contact an agent
Home facts
- Year built:1957
- Listing ID #:5150154
- Added:172 day(s) ago
- Updated:February 10, 2026 at 08:18 AM
Rooms and interior
- Bedrooms:4
- Total bathrooms:2
- Full bathrooms:2
- Living area:3,344 sq. ft.
Heating and cooling
- Cooling:Central Air
- Heating:Forced Air, Gas
Structure and exterior
- Year built:1957
- Building area:3,344 sq. ft.
- Lot area:0.48 Acres
Utilities
- Water:Public
- Sewer:Public Sewer
Finances and disclosures
- Price:$269,000
- Price per sq. ft.:$80.44
- Tax amount:$2,446 (2024)
New listings near 461 Park Drive
- New
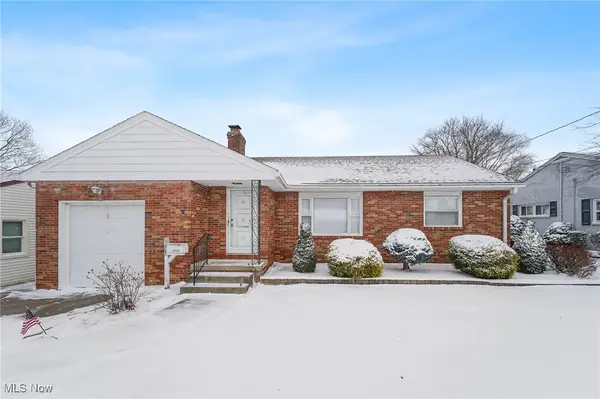 $149,900Active3 beds 2 baths
$149,900Active3 beds 2 baths591 Breetz Drive, Campbell, OH 44505
MLS# 5182977Listed by: EXP REALTY, LLC. - New
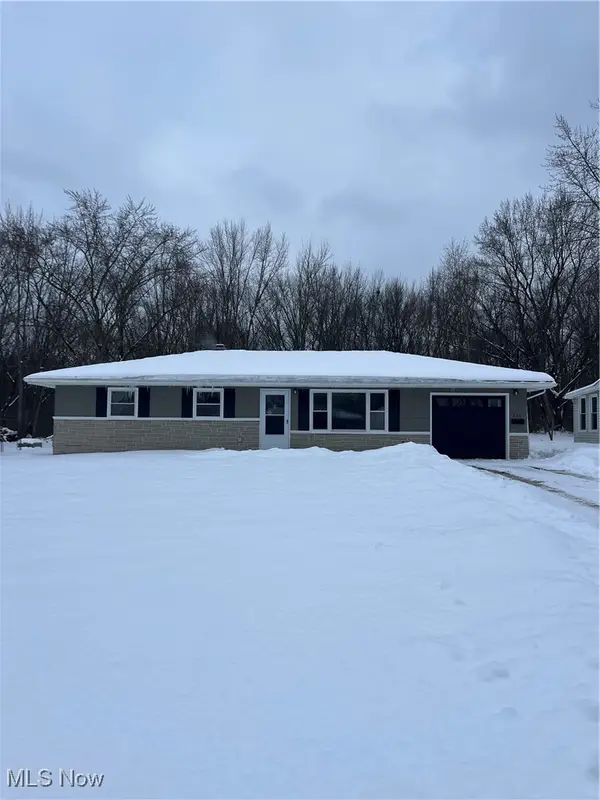 $144,900Active3 beds 1 baths
$144,900Active3 beds 1 baths653 Chapel Lane, Campbell, OH 44405
MLS# 5185067Listed by: CENTURY 21 LAKESIDE REALTY 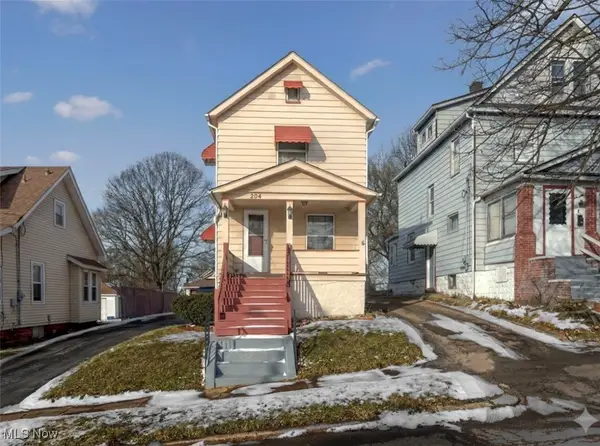 $99,999Active2 beds 1 baths1,088 sq. ft.
$99,999Active2 beds 1 baths1,088 sq. ft.204 Tremble Avenue, Campbell, OH 44405
MLS# 5184523Listed by: TG REAL ESTATE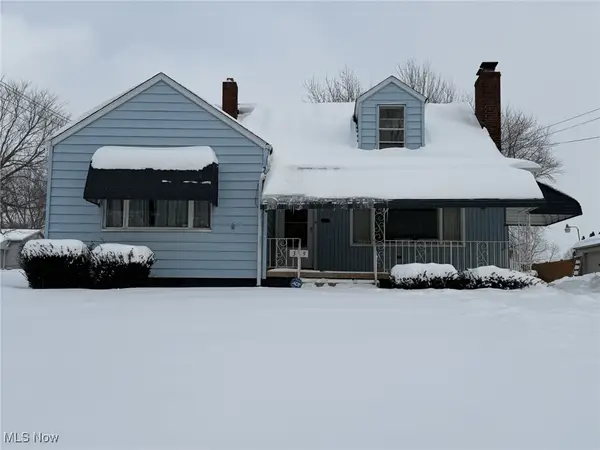 $219,900Active4 beds 3 baths2,243 sq. ft.
$219,900Active4 beds 3 baths2,243 sq. ft.369 6th Street, Campbell, OH 44405
MLS# 5182008Listed by: D'AMICO AGENCY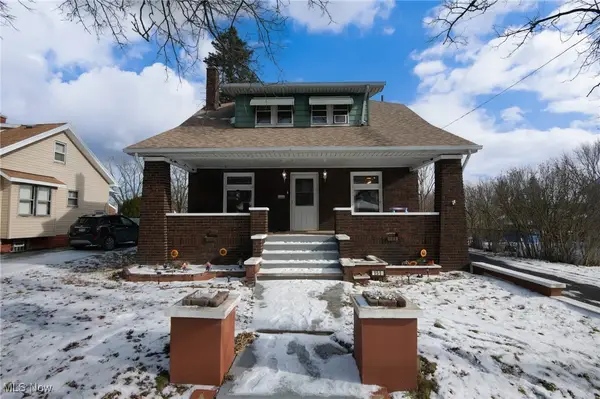 $143,000Active3 beds 3 baths
$143,000Active3 beds 3 baths151 Regent Street, Campbell, OH 44405
MLS# 5180319Listed by: CENTURY 21 LAKESIDE REALTY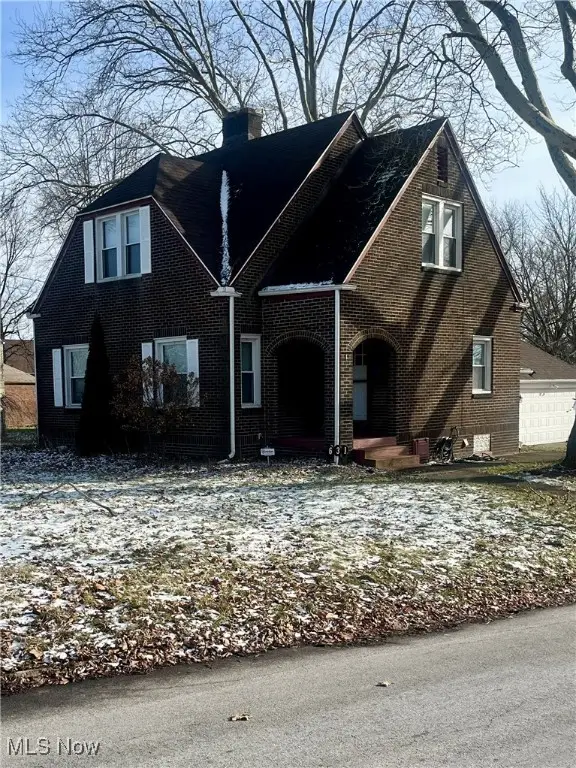 $165,000Active3 beds 1 baths1,446 sq. ft.
$165,000Active3 beds 1 baths1,446 sq. ft.631 Coitsville Road, Campbell, OH 44405
MLS# 5182130Listed by: AXEN REALTY LLC $149,900Pending4 beds 2 baths1,472 sq. ft.
$149,900Pending4 beds 2 baths1,472 sq. ft.127 Blackburn Street, Campbell, OH 44405
MLS# 5180639Listed by: CENTURY 21 LAKESIDE REALTY $133,900Pending3 beds 2 baths1,512 sq. ft.
$133,900Pending3 beds 2 baths1,512 sq. ft.435 Blossom Avenue, Campbell, OH 44405
MLS# 5180541Listed by: BERKSHIRE HATHAWAY HOMESERVICES STOUFFER REALTY $249,999Active3 beds 2 baths2,286 sq. ft.
$249,999Active3 beds 2 baths2,286 sq. ft.541 Blossom Avenue, Campbell, OH 44405
MLS# 5178785Listed by: KELLY WARREN AND ASSOCIATES RE SOLUTIONS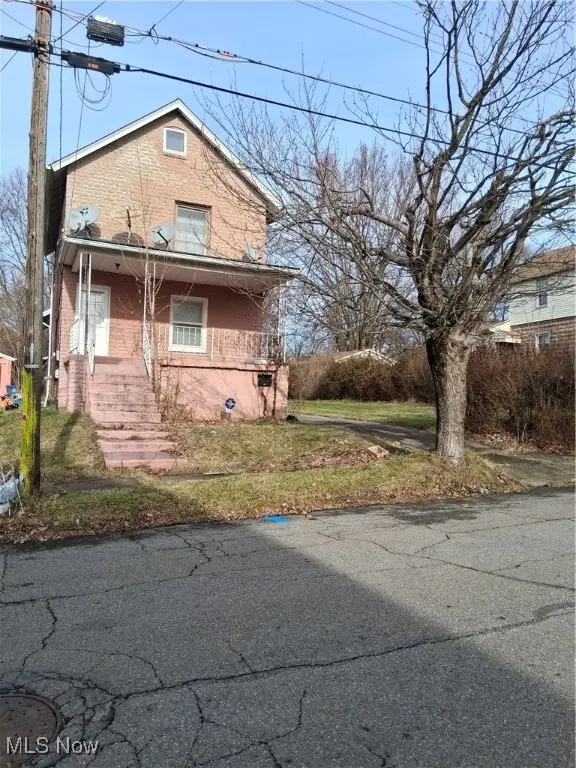 $45,000Pending2 beds 1 baths
$45,000Pending2 beds 1 baths160 Gordon Avenue, Campbell, OH 44405
MLS# 5178504Listed by: KLACIK REAL ESTATE

