527 Cynthia Drive, Campbell, OH 44405
Local realty services provided by:ERA Real Solutions Realty
Listed by: melissa a palmer
Office: brokers realty group
MLS#:5159245
Source:OH_NORMLS
Price summary
- Price:$289,900
- Price per sq. ft.:$82.59
About this home
An estate like no other, this magnificent Campbell property seamlessly blends a masterfully updated ranch-style home with an impressive array of garage and storage options to meet and exceed your every need. Nestled on an extra-wide double lot in a low-traffic neighborhood, this brick-faced residence offers both a private retreat and a highly functional setup. Beautiful stone landscaping enhances the curb appeal, with a blacktop driveway expanding into a cement turnaround that leads to the rear garage setup. On the opposite side of the home, a casual side deck and covered patio invite you to relax or entertain, with French doors opening to a finished rec room, perfect for an all-season bar or lounge space. Step inside to find a stunning living room adorned with rich hardwood floors and a charming fireplace centerpiece. Down the hall, three generously sized bedrooms await, including a spacious master with a cedar-lined walk-in closet. A luxurious full bath serves the main floor, showcasing dual raised-basin vanities and a custom tiled tub/shower surround. The impressive kitchen is a true showstopper with granite countertops, stainless steel appliances, and tile flooring that flows into both the formal dining area and the adjacent family room. The dining room offers access to the side deck, while the large family room boasts a second stone fireplace and seamless flow into the home office, first-floor laundry, and heated rec room. From there, you’ll find access to the massive rear-attached garage, complete w/ an oversized door and deep-set bays for maximum functionality and storage. Downstairs, the finished basement expands your living space with 2 additional bedrooms, an updated full bath, a large central family room, and a game room, along with ample storage and utility access. With unmatched flexibility, comfort, and craftsmanship, this property is truly one of a kind. Updates: roof 2023, granite counters 2021, tile flooring 2021, & more, plus a 1-yr home warranty!
Contact an agent
Home facts
- Year built:1963
- Listing ID #:5159245
- Added:46 day(s) ago
- Updated:November 11, 2025 at 08:32 AM
Rooms and interior
- Bedrooms:5
- Total bathrooms:2
- Full bathrooms:2
- Living area:3,510 sq. ft.
Heating and cooling
- Cooling:Central Air
- Heating:Forced Air, Gas
Structure and exterior
- Roof:Shingle
- Year built:1963
- Building area:3,510 sq. ft.
- Lot area:0.85 Acres
Utilities
- Water:Public
- Sewer:Public Sewer
Finances and disclosures
- Price:$289,900
- Price per sq. ft.:$82.59
- Tax amount:$5,270 (2024)
New listings near 527 Cynthia Drive
- New
 $180,000Active3 beds 2 baths1,409 sq. ft.
$180,000Active3 beds 2 baths1,409 sq. ft.412 Whipple Avenue, Campbell, OH 44405
MLS# 5166731Listed by: REALTY REIMAGINED - New
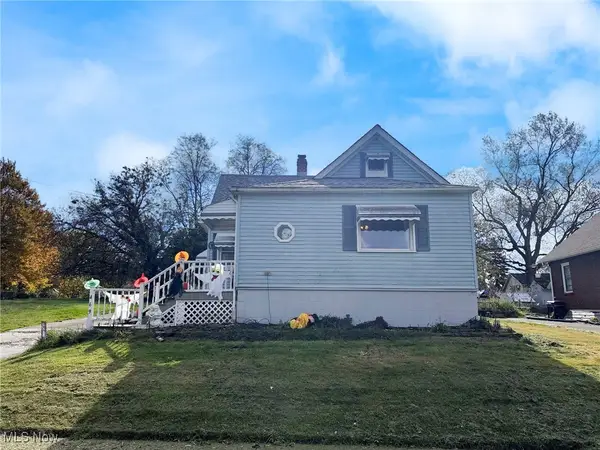 $99,900Active3 beds 2 baths
$99,900Active3 beds 2 baths469 Devitt Avenue, Campbell, OH 44405
MLS# 5169109Listed by: CENTURY 21 LAKESIDE REALTY  $211,900Active4 beds 2 baths
$211,900Active4 beds 2 baths576 Breetz Drive, Campbell, OH 44405
MLS# 5168080Listed by: BERKSHIRE HATHAWAY HOMESERVICES STOUFFER REALTY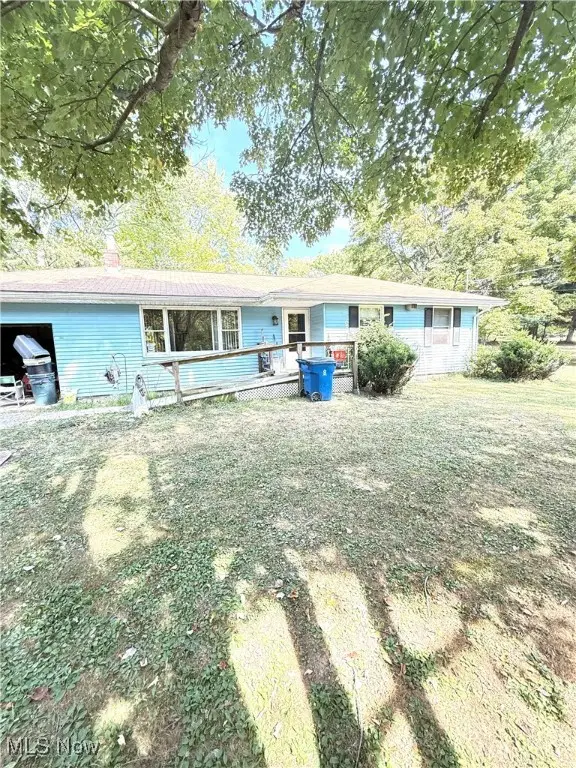 $165,000Pending3 beds 1 baths1,228 sq. ft.
$165,000Pending3 beds 1 baths1,228 sq. ft.1035 Struthers Coitsville Road, Lowellville, OH 44436
MLS# 5154329Listed by: TOWN ONE REALTY $84,000Active3 beds 1 baths1,248 sq. ft.
$84,000Active3 beds 1 baths1,248 sq. ft.377 Coitsville Road, Campbell, OH 44405
MLS# 5167278Listed by: CENTURY 21 LAKESIDE REALTY $199,000Pending3 beds 2 baths1,360 sq. ft.
$199,000Pending3 beds 2 baths1,360 sq. ft.805 Devitt, Campbell, OH 44405
MLS# 5167137Listed by: CENTURY 21 LAKESIDE REALTY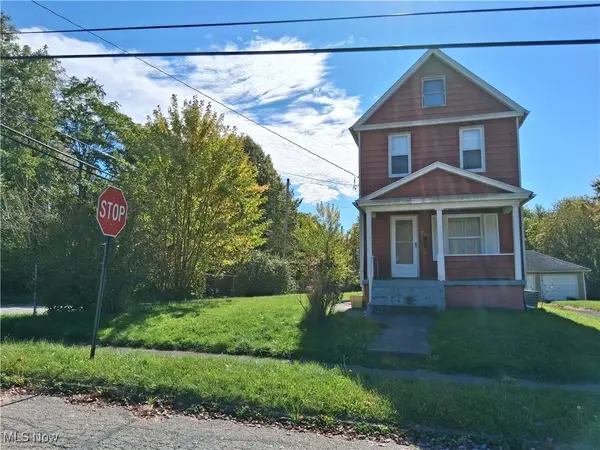 $35,000Pending2 beds 1 baths
$35,000Pending2 beds 1 baths63 Tremble Avenue, Campbell, OH 44405
MLS# 5166534Listed by: KLACIK REAL ESTATE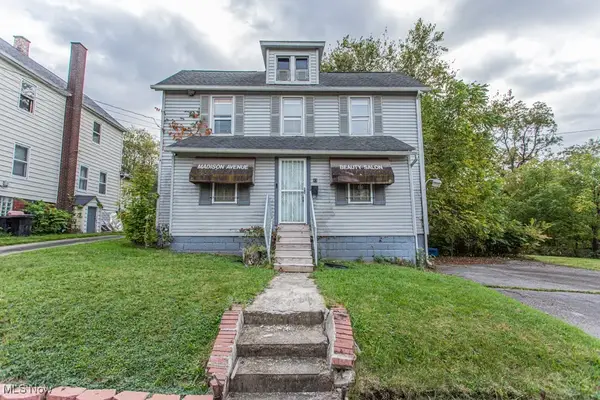 $65,000Active4 beds 2 baths2,704 sq. ft.
$65,000Active4 beds 2 baths2,704 sq. ft.111 Madison Street, Campbell, OH 44405
MLS# 5165407Listed by: KELLER WILLIAMS CHERVENIC REALTY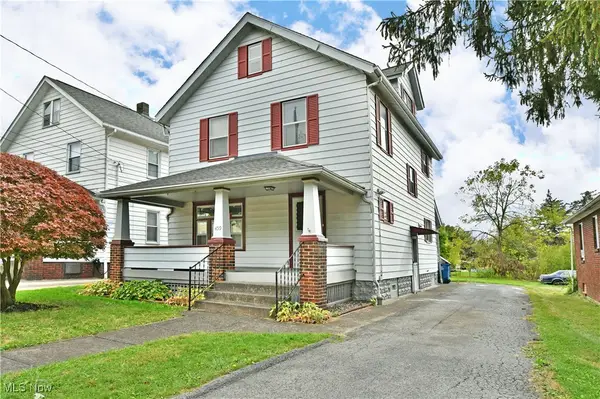 $99,900Pending3 beds 2 baths1,440 sq. ft.
$99,900Pending3 beds 2 baths1,440 sq. ft.459 Tenney Avenue, Campbell, OH 44405
MLS# 5164541Listed by: BROKERS REALTY GROUP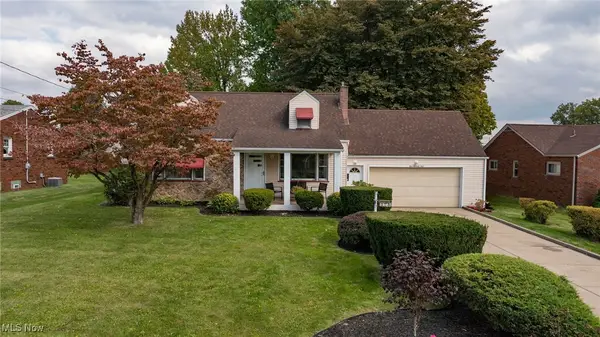 $198,000Active4 beds 2 baths2,038 sq. ft.
$198,000Active4 beds 2 baths2,038 sq. ft.575 Breetz Drive, Campbell, OH 44405
MLS# 5164235Listed by: KELLER WILLIAMS CHERVENIC RLTY
