575 Breetz Drive, Campbell, OH 44405
Local realty services provided by:ERA Real Solutions Realty
Upcoming open houses
- Sat, Dec 2001:00 pm - 02:00 pm
Listed by: shaena gonzalez
Office: keller williams chervenic rlty
MLS#:5164235
Source:OH_NORMLS
Price summary
- Price:$189,900
- Price per sq. ft.:$93.18
About this home
Welcome to 575 Breetz Dr, Campbell, OH — a beautifully updated Cape Cod that perfectly blends timeless charm, modern style, and undeniable curb appeal. From the moment you arrive, you’ll fall in love with the home’s inviting exterior, manicured landscaping, and classic lines that make this property stand out on the street.
Inside, this 4-bedroom, 2-bathrooms home offers approximately 1,596 sq. ft. of thoughtfully designed living space, plus a finished basement with a full bathroom. The bright and open kitchen features crisp white cabinetry, warm butcher-block countertops, stainless steel appliances, and a cozy dining area illuminated by a statement light fixture — the ideal space for everyday meals or entertaining.
The fully remodeled main bathroom feels like a spa retreat, complete with dual vanities, a sleek walk-in glass shower, and elegant marble-style tile flooring. Every update has been done with care and attention to detail, ensuring both beauty and functionality.
The home’s interior is filled with natural light, a neutral color palette, and updated flooring that enhances the sense of warmth throughout. Multiple living areas — including a comfortable living room, a Florida room, and a screened-in porch — offer the perfect blend of indoor and outdoor living.
Step outside to enjoy a peaceful backyard ideal for relaxing, gardening, or hosting family gatherings. The attached garage, paved driveway, and spacious lot add convenience and curb appeal that’s sure to impress. Plus don't worry about all the major components because everything has been replaced and updated. All appliances stay.
Nestled in a quiet, well-kept neighborhood close to parks, schools, shopping, and major routes, this home is move-in ready and waiting for its next chapter. Whether you’re a first-time buyer or simply looking for a beautifully maintained home with character and updates throughout, 575 Breetz Dr is one you don’t want to miss!
Contact an agent
Home facts
- Year built:1954
- Listing ID #:5164235
- Added:66 day(s) ago
- Updated:December 19, 2025 at 03:13 PM
Rooms and interior
- Bedrooms:4
- Total bathrooms:2
- Full bathrooms:2
- Living area:2,038 sq. ft.
Heating and cooling
- Cooling:Central Air
- Heating:Gas
Structure and exterior
- Roof:Asphalt, Fiberglass
- Year built:1954
- Building area:2,038 sq. ft.
- Lot area:0.24 Acres
Utilities
- Water:Public
- Sewer:Public Sewer
Finances and disclosures
- Price:$189,900
- Price per sq. ft.:$93.18
- Tax amount:$2,298 (2024)
New listings near 575 Breetz Drive
- New
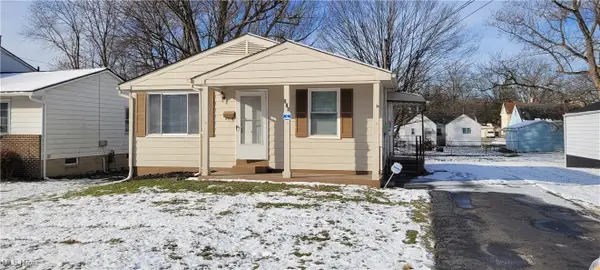 $116,000Active3 beds 1 baths999 sq. ft.
$116,000Active3 beds 1 baths999 sq. ft.214 Hamrock Drive, Campbell, OH 44405
MLS# 5176533Listed by: RE/MAX VALLEY REAL ESTATE - New
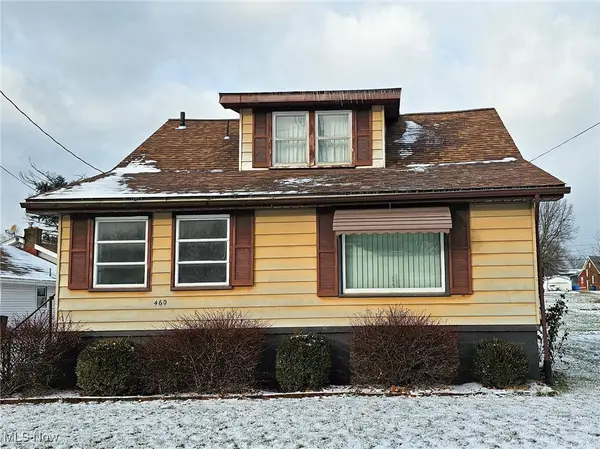 $109,000Active3 beds 2 baths1,291 sq. ft.
$109,000Active3 beds 2 baths1,291 sq. ft.460 Devitt Avenue, Campbell, OH 44405
MLS# 5176766Listed by: KLACIK REAL ESTATE 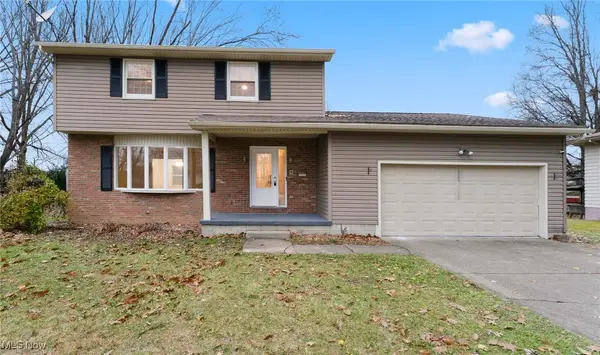 $219,000Active3 beds 3 baths1,570 sq. ft.
$219,000Active3 beds 3 baths1,570 sq. ft.640 Matawan Avenue, Campbell, OH 44405
MLS# 5175079Listed by: KLACIK REAL ESTATE $239,000Active3 beds 2 baths
$239,000Active3 beds 2 baths291 Struthers Liberty Road, Campbell, OH 44405
MLS# 5172460Listed by: CENTURY 21 LAKESIDE REALTY $124,527Active3 beds 1 baths1,008 sq. ft.
$124,527Active3 beds 1 baths1,008 sq. ft.366 Tenney Avenue, Campbell, OH 44405
MLS# 5171872Listed by: TG REAL ESTATE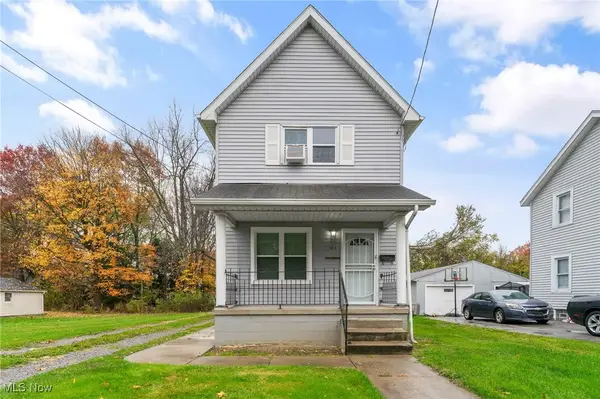 $124,900Active2 beds 2 baths
$124,900Active2 beds 2 baths103 Gladstone Street, Campbell, OH 44405
MLS# 5170944Listed by: BERKSHIRE HATHAWAY HOMESERVICES STOUFFER REALTY $180,000Active3 beds 2 baths1,409 sq. ft.
$180,000Active3 beds 2 baths1,409 sq. ft.412 Whipple Avenue, Campbell, OH 44405
MLS# 5166731Listed by: REALTY REIMAGINED $209,900Active4 beds 2 baths
$209,900Active4 beds 2 baths576 Breetz Drive, Campbell, OH 44405
MLS# 5168080Listed by: BERKSHIRE HATHAWAY HOMESERVICES STOUFFER REALTY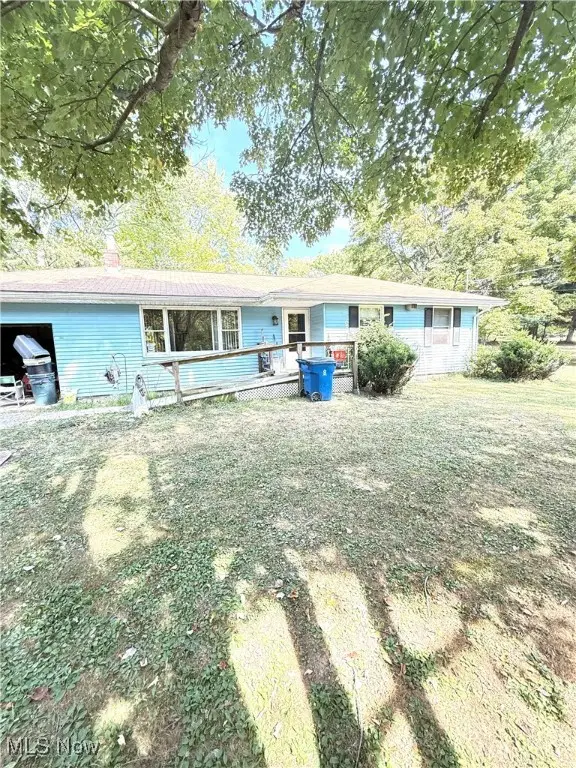 $165,000Pending3 beds 1 baths1,228 sq. ft.
$165,000Pending3 beds 1 baths1,228 sq. ft.1035 Struthers Coitsville Road, Lowellville, OH 44436
MLS# 5154329Listed by: TOWN ONE REALTY $74,900Active3 beds 1 baths1,248 sq. ft.
$74,900Active3 beds 1 baths1,248 sq. ft.377 Coitsville Road, Campbell, OH 44405
MLS# 5167278Listed by: CENTURY 21 LAKESIDE REALTY
