71 Fairview Street, Campbell, OH 44405
Local realty services provided by:ERA Real Solutions Realty
Listed by: kelly l warren, patricia s wirtz
Office: kelly warren and associates re solutions
MLS#:5159946
Source:OH_NORMLS
Price summary
- Price:$114,000
- Price per sq. ft.:$58.1
About this home
Don't wait to see this well cared for, move-in ready home. This home brings so much charm with beautiful original wood trim and hardwood floors. Enter into the dining area that's open to the kitchen and has built-in bar/counter space. Both of these rooms have new flooring. Off the kitchen you'll find a nice sized pantry to store all your kitchen needs. A dining room and living room complete the first floor and you'll notice that the beautiful hardwood floors have recently been refinished and rooms have all been freshly painted. Upstairs you'll find a full bathroom with some updates and 3 bedrooms. The walk up attic can also be a 4th bedroom or office with built-ins and plenty of storage. Walk out basement is completely dry and has a 1/2 bath, newer furnace and A/C, new washer, dryer and extra storage spaces. The electric service has been updated to a 100amp box and new GFCI outlets installed. Have a hobby of cutting hair? There is an extra room with barber chair/sink etc that stays with the home. The furniture items in the home currently will also remain. All newer vinyl windows and new insulation help with your heating and cooling bills. The outside is well maintained and offers great curb appeal. Extra large garage, extra large lot and beautiful back yard with park-like setting with a creek and lots of trees. (Property line stops before creek)
Contact an agent
Home facts
- Year built:1926
- Listing ID #:5159946
- Added:82 day(s) ago
- Updated:December 19, 2025 at 08:16 AM
Rooms and interior
- Bedrooms:3
- Total bathrooms:2
- Full bathrooms:1
- Half bathrooms:1
- Living area:1,962 sq. ft.
Heating and cooling
- Cooling:Central Air
- Heating:Forced Air, Gas
Structure and exterior
- Roof:Asphalt, Fiberglass
- Year built:1926
- Building area:1,962 sq. ft.
- Lot area:0.3 Acres
Utilities
- Water:Public
- Sewer:Public Sewer
Finances and disclosures
- Price:$114,000
- Price per sq. ft.:$58.1
- Tax amount:$728 (2024)
New listings near 71 Fairview Street
- New
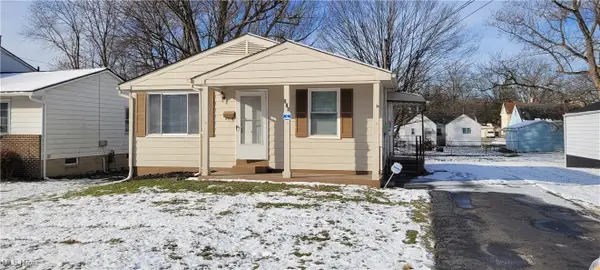 $116,000Active3 beds 1 baths999 sq. ft.
$116,000Active3 beds 1 baths999 sq. ft.214 Hamrock Drive, Campbell, OH 44405
MLS# 5176533Listed by: RE/MAX VALLEY REAL ESTATE - New
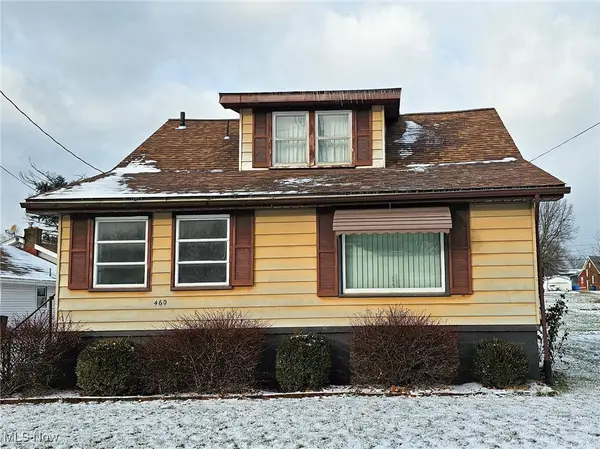 $109,000Active3 beds 2 baths1,291 sq. ft.
$109,000Active3 beds 2 baths1,291 sq. ft.460 Devitt Avenue, Campbell, OH 44405
MLS# 5176766Listed by: KLACIK REAL ESTATE 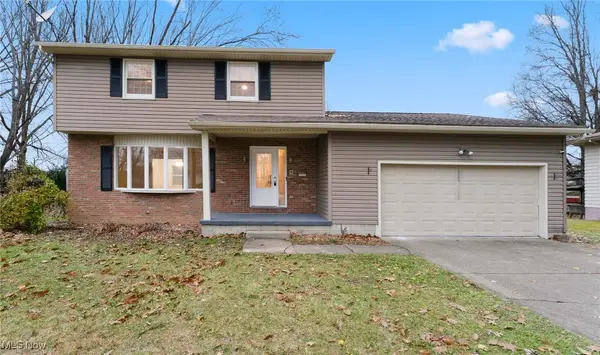 $219,000Active3 beds 3 baths1,570 sq. ft.
$219,000Active3 beds 3 baths1,570 sq. ft.640 Matawan Avenue, Campbell, OH 44405
MLS# 5175079Listed by: KLACIK REAL ESTATE $239,000Active3 beds 2 baths
$239,000Active3 beds 2 baths291 Struthers Liberty Road, Campbell, OH 44405
MLS# 5172460Listed by: CENTURY 21 LAKESIDE REALTY $124,527Active3 beds 1 baths1,008 sq. ft.
$124,527Active3 beds 1 baths1,008 sq. ft.366 Tenney Avenue, Campbell, OH 44405
MLS# 5171872Listed by: TG REAL ESTATE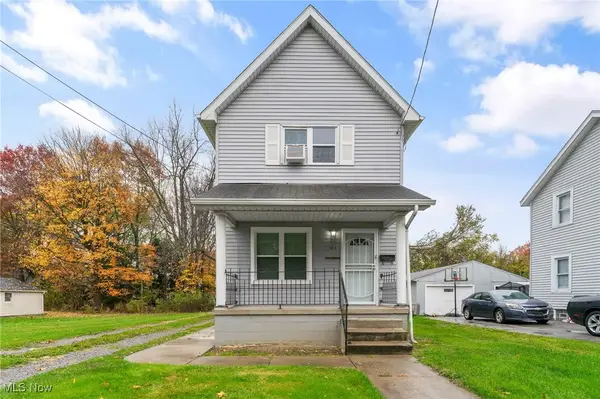 $124,900Active2 beds 2 baths
$124,900Active2 beds 2 baths103 Gladstone Street, Campbell, OH 44405
MLS# 5170944Listed by: BERKSHIRE HATHAWAY HOMESERVICES STOUFFER REALTY $180,000Active3 beds 2 baths1,409 sq. ft.
$180,000Active3 beds 2 baths1,409 sq. ft.412 Whipple Avenue, Campbell, OH 44405
MLS# 5166731Listed by: REALTY REIMAGINED $209,900Active4 beds 2 baths
$209,900Active4 beds 2 baths576 Breetz Drive, Campbell, OH 44405
MLS# 5168080Listed by: BERKSHIRE HATHAWAY HOMESERVICES STOUFFER REALTY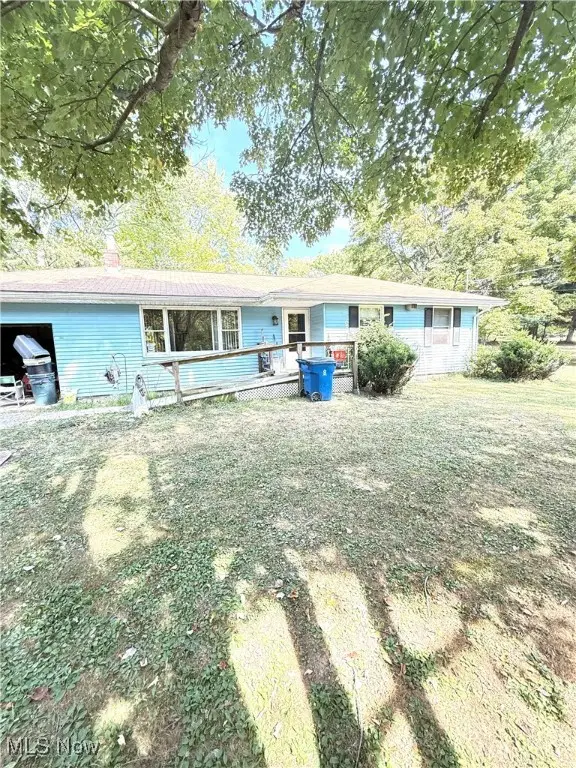 $165,000Pending3 beds 1 baths1,228 sq. ft.
$165,000Pending3 beds 1 baths1,228 sq. ft.1035 Struthers Coitsville Road, Lowellville, OH 44436
MLS# 5154329Listed by: TOWN ONE REALTY $74,900Active3 beds 1 baths1,248 sq. ft.
$74,900Active3 beds 1 baths1,248 sq. ft.377 Coitsville Road, Campbell, OH 44405
MLS# 5167278Listed by: CENTURY 21 LAKESIDE REALTY
