853 Almasy Drive, Campbell, OH 44405
Local realty services provided by:ERA Real Solutions Realty
Listed by: david g klacik
Office: klacik real estate
MLS#:5136002
Source:OH_NORMLS
Price summary
- Price:$218,000
- Price per sq. ft.:$85.36
About this home
LOOKING FOR A SUPERIOR BRICK RANCH AND MOVE IN CONDITION? You can end your search !!! OUTSTANDING 3 bedroom BRICK home features: covered front exterior porch with cobblestone also a sun room with full view of back yard ideal for those nice summer days, IMPRESSIVE kitchen with loads of cabinetry, snack bar and all appliances including a built in corner hutch. Front foyer entry looking into a spacious living room with fireplace and bookshelves; 2 full bathrooms plus half bathroom in master bedroom; large family room with view into kitchen. Master bedroom includes dual double closets and bathroom. Basement recreation room is AWESOME and it is very large. Gleaming double attached garage. TERRIFIC updates such as: 2024 dimensional shingles; new light fixtures including ceiling fans and new floor coverings on main floor; freshly painted interior with soft pastel colors for a WARM SPECIAL LOOK. New double overhead garage door plus front and rear storm doors , updated sliding glass sliding door into sun room ; 2024 new shingles and where do I stop? Homes as nice as this are hard to find... Don't miss this opportunity!!! Immediate possession upon deed recording!
Contact an agent
Home facts
- Year built:1968
- Listing ID #:5136002
- Added:163 day(s) ago
- Updated:December 19, 2025 at 08:16 AM
Rooms and interior
- Bedrooms:3
- Total bathrooms:3
- Full bathrooms:2
- Half bathrooms:1
- Living area:2,554 sq. ft.
Heating and cooling
- Cooling:Central Air
- Heating:Forced Air, Gas
Structure and exterior
- Roof:Asphalt, Fiberglass
- Year built:1968
- Building area:2,554 sq. ft.
- Lot area:0.31 Acres
Utilities
- Water:Public
- Sewer:Public Sewer
Finances and disclosures
- Price:$218,000
- Price per sq. ft.:$85.36
- Tax amount:$3,313 (2024)
New listings near 853 Almasy Drive
- New
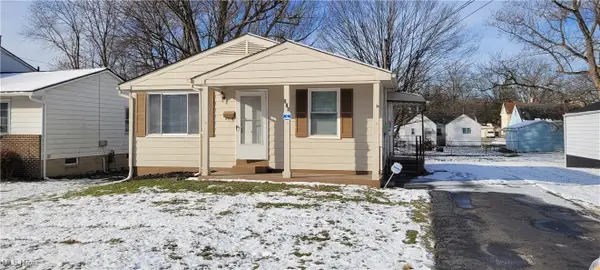 $116,000Active3 beds 1 baths999 sq. ft.
$116,000Active3 beds 1 baths999 sq. ft.214 Hamrock Drive, Campbell, OH 44405
MLS# 5176533Listed by: RE/MAX VALLEY REAL ESTATE - New
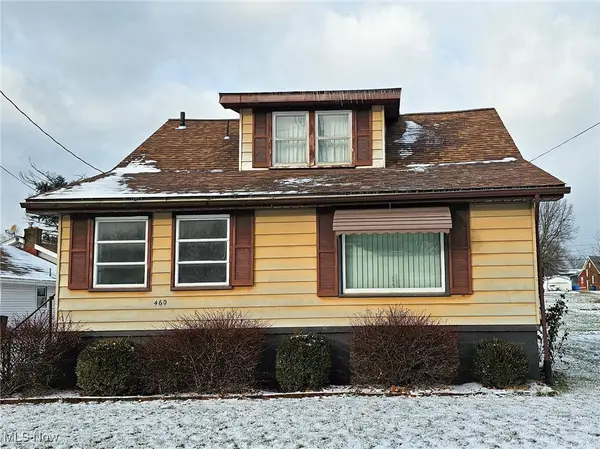 $109,000Active3 beds 2 baths1,291 sq. ft.
$109,000Active3 beds 2 baths1,291 sq. ft.460 Devitt Avenue, Campbell, OH 44405
MLS# 5176766Listed by: KLACIK REAL ESTATE 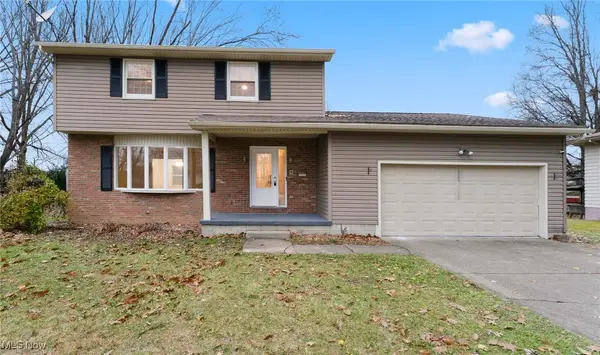 $219,000Active3 beds 3 baths1,570 sq. ft.
$219,000Active3 beds 3 baths1,570 sq. ft.640 Matawan Avenue, Campbell, OH 44405
MLS# 5175079Listed by: KLACIK REAL ESTATE $239,000Active3 beds 2 baths
$239,000Active3 beds 2 baths291 Struthers Liberty Road, Campbell, OH 44405
MLS# 5172460Listed by: CENTURY 21 LAKESIDE REALTY $124,527Active3 beds 1 baths1,008 sq. ft.
$124,527Active3 beds 1 baths1,008 sq. ft.366 Tenney Avenue, Campbell, OH 44405
MLS# 5171872Listed by: TG REAL ESTATE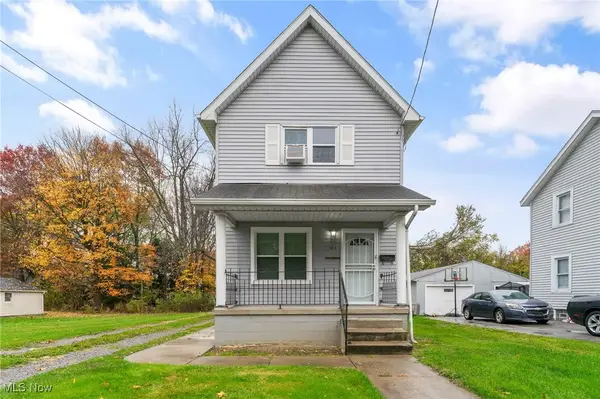 $124,900Active2 beds 2 baths
$124,900Active2 beds 2 baths103 Gladstone Street, Campbell, OH 44405
MLS# 5170944Listed by: BERKSHIRE HATHAWAY HOMESERVICES STOUFFER REALTY $180,000Active3 beds 2 baths1,409 sq. ft.
$180,000Active3 beds 2 baths1,409 sq. ft.412 Whipple Avenue, Campbell, OH 44405
MLS# 5166731Listed by: REALTY REIMAGINED $209,900Active4 beds 2 baths
$209,900Active4 beds 2 baths576 Breetz Drive, Campbell, OH 44405
MLS# 5168080Listed by: BERKSHIRE HATHAWAY HOMESERVICES STOUFFER REALTY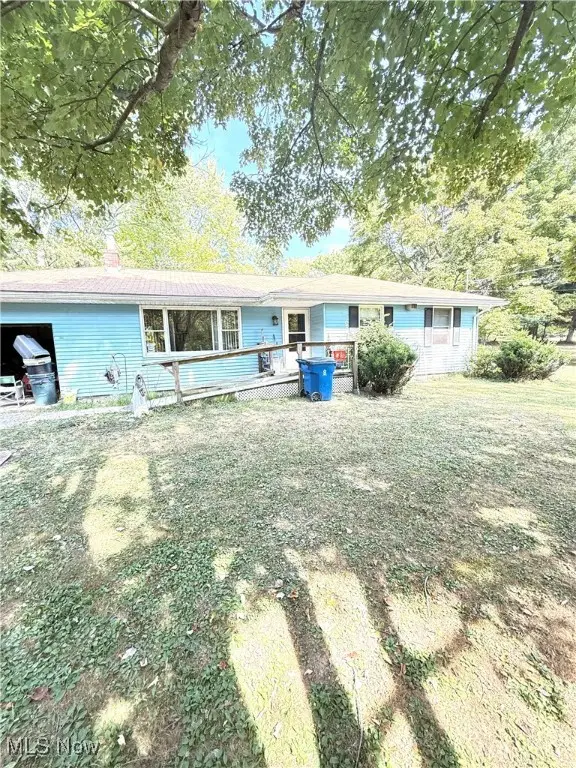 $165,000Pending3 beds 1 baths1,228 sq. ft.
$165,000Pending3 beds 1 baths1,228 sq. ft.1035 Struthers Coitsville Road, Lowellville, OH 44436
MLS# 5154329Listed by: TOWN ONE REALTY $74,900Active3 beds 1 baths1,248 sq. ft.
$74,900Active3 beds 1 baths1,248 sq. ft.377 Coitsville Road, Campbell, OH 44405
MLS# 5167278Listed by: CENTURY 21 LAKESIDE REALTY
