15644 Marshallville Nw Street, Canal Fulton, OH 44614
Local realty services provided by:ERA Real Solutions Realty
15644 Marshallville Nw Street,Canal Fulton, OH 44614
$2,500,000
- 4 Beds
- 6 Baths
- 6,328 sq. ft.
- Single family
- Active
Listed by: hope paolini, joey paolini
Office: cutler real estate
MLS#:5132878
Source:OH_NORMLS
Price summary
- Price:$2,500,000
- Price per sq. ft.:$395.07
About this home
Discover timeless elegance and modern comfort in this breathtaking brick home nestled on over 20 private acres. Boasting more than 6,000 square feet. This single-owner residence features soaring ceilings, an abundance of natural light, and expansive rooms designed for both everyday living and grand entertaining.
The dramatic entryway welcomes you with a sweeping staircase, one of two in the home, setting the tone for the classic architecture throughout. The chef's kitchen has a Viking stovetop, Thermador downdraft ventilator, double ovens and wine refrigerator along with the Amish built custom cabinetry, and granite counter tops. Enjoy cozy evenings by one of four fireplaces and retreat to the lower level with a potential fifth bedroom and full bath, ideal for guests or multi-generational living. The lower-level also contains a kitchenette with a small refrigerator and dishwasher for easy clean up when entertaining.
The heart of the home flows effortlessly into an outdoor entertaining area complete with a built-in fireplace, large custom paver patio, and serene views. A stocked pond and large barn add to the property’s unique offerings, perfect for hobbies, livestock, or storage.
Upstairs the master suite, a has his and her closet, a large shower with steam and a cold head with 8 jets, a soaker tub, and a fireplace. Each additional bedroom also has an attached bathroom and walk-in closets.
This truly a rare opportunity to own a luxurious estate with the space and serenity of country living—yet still close to city amenities.
Contact an agent
Home facts
- Year built:2002
- Listing ID #:5132878
- Added:181 day(s) ago
- Updated:December 17, 2025 at 06:31 PM
Rooms and interior
- Bedrooms:4
- Total bathrooms:6
- Full bathrooms:5
- Half bathrooms:1
- Living area:6,328 sq. ft.
Heating and cooling
- Cooling:Central Air
- Heating:Electric, Fireplaces, Forced Air, Heat Pump, Propane
Structure and exterior
- Roof:Asphalt, Fiberglass
- Year built:2002
- Building area:6,328 sq. ft.
- Lot area:21.4 Acres
Utilities
- Water:Well
- Sewer:Septic Tank
Finances and disclosures
- Price:$2,500,000
- Price per sq. ft.:$395.07
- Tax amount:$12,954 (2023)
New listings near 15644 Marshallville Nw Street
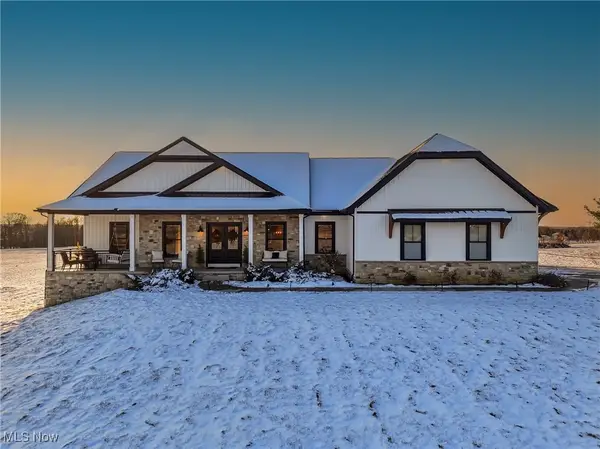 $1,350,000Active5 beds 5 baths4,886 sq. ft.
$1,350,000Active5 beds 5 baths4,886 sq. ft.8257 Akron Nw Avenue, Canal Fulton, OH 44614
MLS# 5175739Listed by: BERKSHIRE HATHAWAY HOMESERVICES STOUFFER REALTY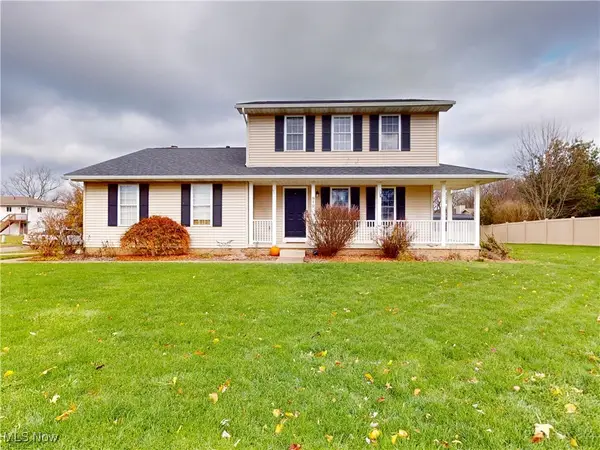 $305,000Active3 beds 3 baths1,508 sq. ft.
$305,000Active3 beds 3 baths1,508 sq. ft.912 Tamwood Drive, Canal Fulton, OH 44614
MLS# 5174908Listed by: MCDOWELL HOMES REAL ESTATE SERVICES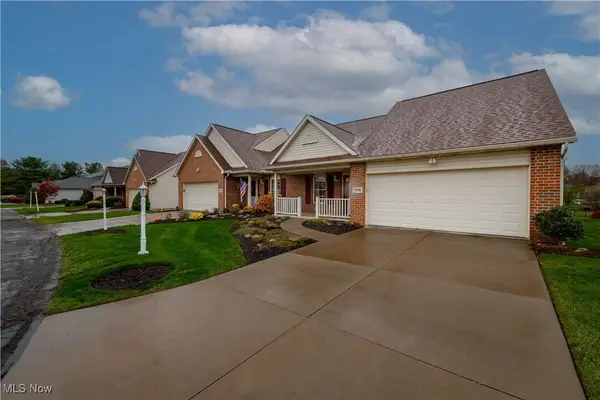 $252,000Active2 beds 2 baths1,359 sq. ft.
$252,000Active2 beds 2 baths1,359 sq. ft.786 Beverly Avenue, Canal Fulton, OH 44614
MLS# 5172871Listed by: RE/MAX EDGE REALTY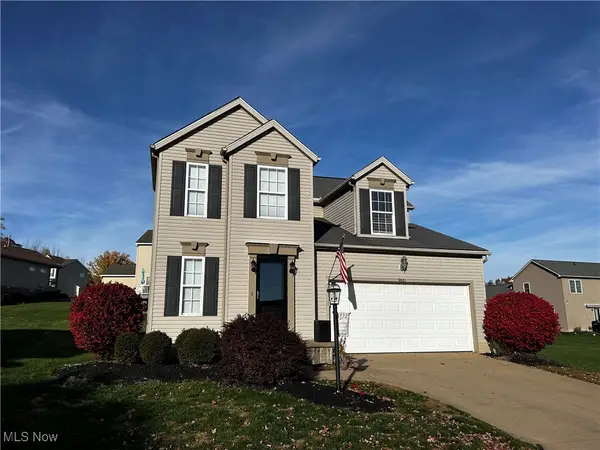 $375,000Active3 beds 3 baths2,436 sq. ft.
$375,000Active3 beds 3 baths2,436 sq. ft.9691 Emerald Brook Circle Nw, Canal Fulton, OH 44614
MLS# 5172439Listed by: FATHOM REALTY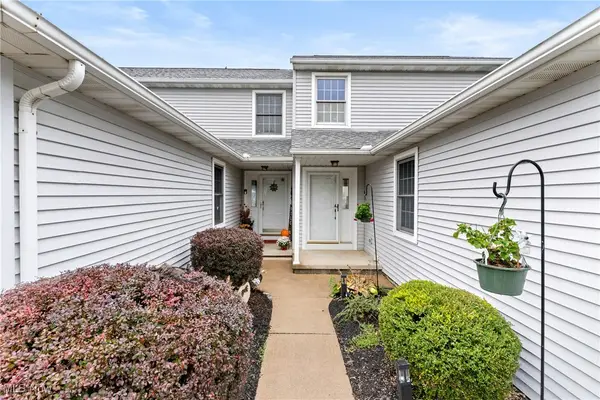 $179,900Pending2 beds 2 baths1,404 sq. ft.
$179,900Pending2 beds 2 baths1,404 sq. ft.768 Beverly Avenue, Canal Fulton, OH 44614
MLS# 5171443Listed by: KELLER WILLIAMS GREATER METROPOLITAN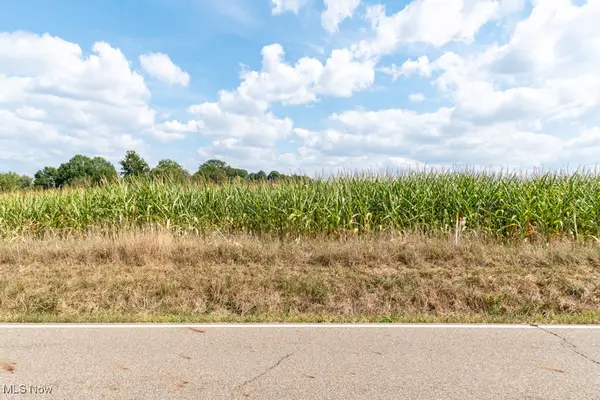 $259,900Active5.09 Acres
$259,900Active5.09 AcresCrystal Lake Nw Avenue, Canal Fulton, OH 44614
MLS# 5170852Listed by: RYDER REALTY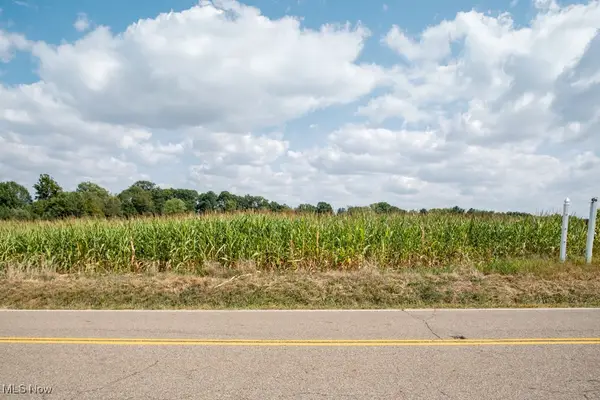 $259,900Active5.02 Acres
$259,900Active5.02 AcresCrystal Lake Nw Avenue, Canal Fulton, OH 44614
MLS# 5170855Listed by: RYDER REALTY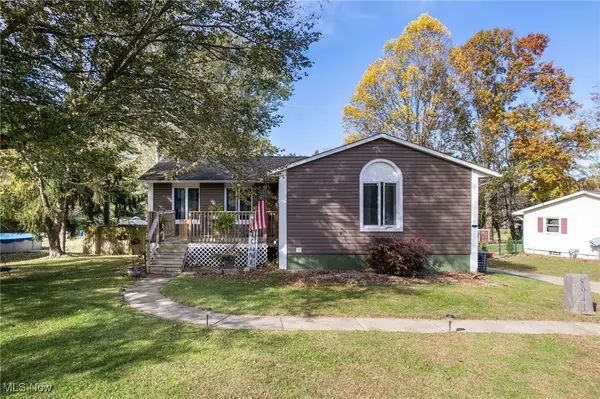 $269,000Active3 beds 2 baths1,865 sq. ft.
$269,000Active3 beds 2 baths1,865 sq. ft.8941 Shoemaker Avenue, Canal Fulton, OH 44614
MLS# 5168746Listed by: KELLER WILLIAMS ELEVATE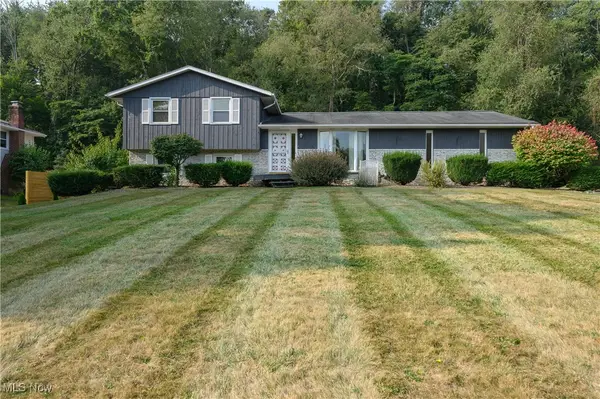 $219,900Pending3 beds 2 baths1,560 sq. ft.
$219,900Pending3 beds 2 baths1,560 sq. ft.10778 Yare Nw Circle, Canal Fulton, OH 44614
MLS# 5167970Listed by: RE/MAX INFINITY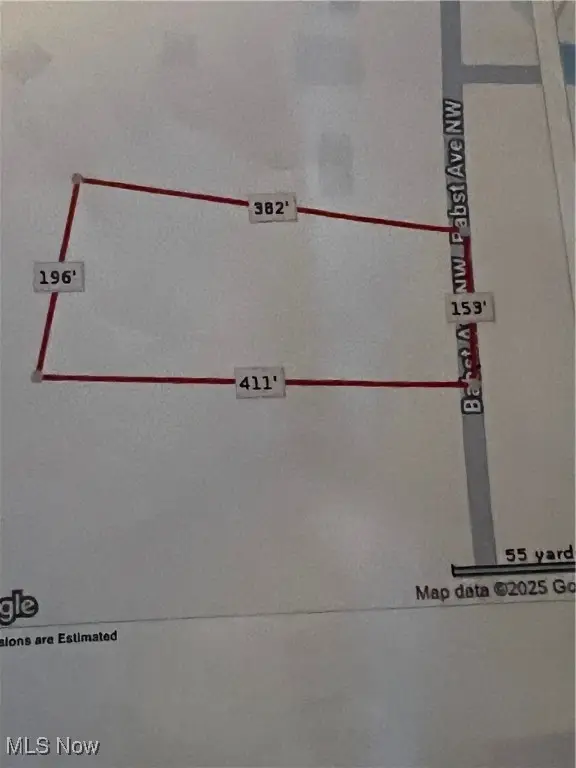 $85,000Active1.57 Acres
$85,000Active1.57 AcresBabst Nw Avenue, Canal Fulton, OH 44614
MLS# 5166844Listed by: RE/MAX EDGE REALTY
